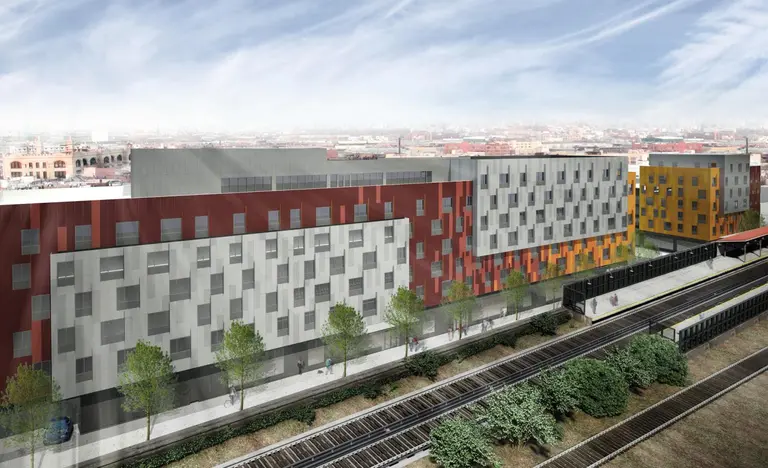28-story luxury rental opens lottery for 147 apartments in West Harlem, from $2,950/month
Find out if you qualify

Rendering via Gluck+
The closing of Streit’s Matzo Factory last year was difficult for many long-time Lower East Siders to stomach. The factory was a near century-old institution that represented a bygone era untouched by gentrification. Unsurprisingly as a result, the condos designed to rise on the storied site have come under the scrutiny since their debut. But those grievances reveal just one side of the story. […]