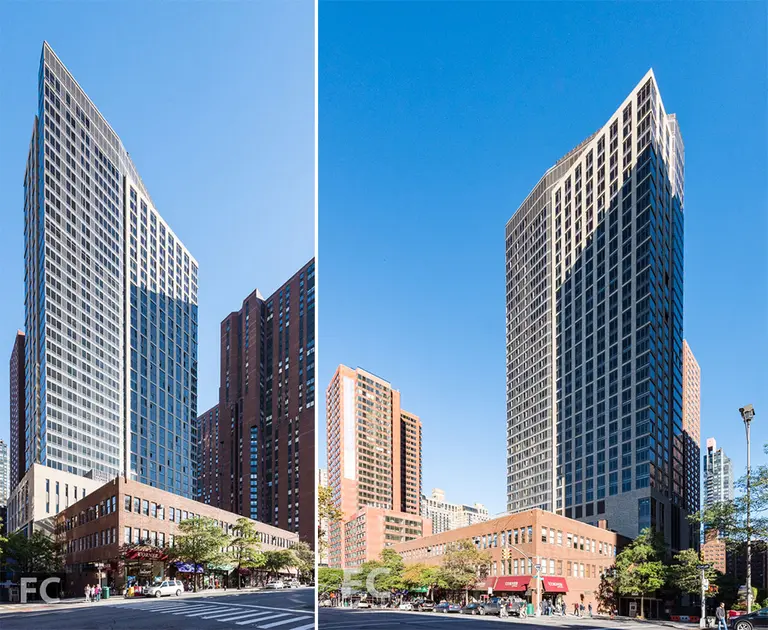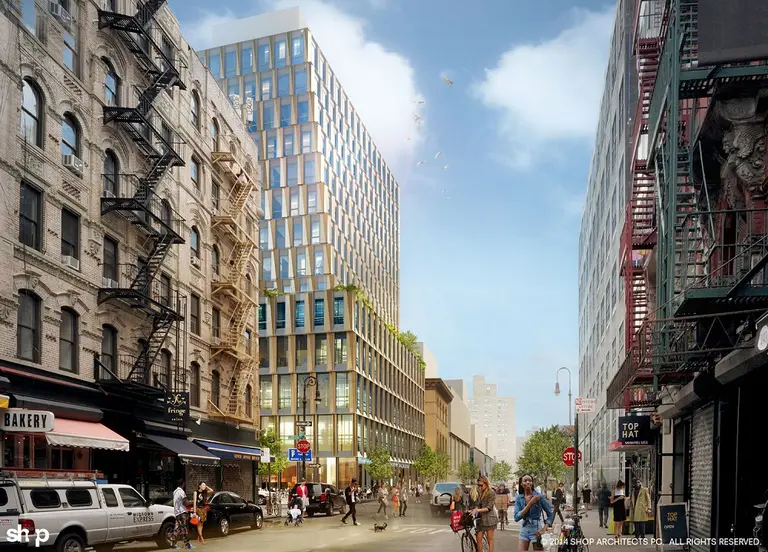November 16, 2015
Last month at the Municipal Arts Society's (MAS) 2015 Summit for NYC, Seth Pinsky, executive vice president at RXR Realty, shared a presentation regarding the development of the long-planned rehabilitation and conversion of Pier 57 aka "SuperPier." In addition to some new looks at the project, he revealed that the developers have largely secured financing and are finalizing talks with the Hudson River Park Trust. RXR are co-developing the project with Young Woo & Associates, and Handel Architects and !Melk Landscape Architecture and Urban Design are the commissioned designers.
According to Pinsky, the 450,000-square-foot development will invest $350 million of private capital to redevelop the structure, and in return create hundreds of jobs, generate millions of dollars of revenue for the Hudson River Park Trust, and create a new destination for New Yorkers and visitors alike. The former NYCEDC head confirmed that the project will include 250,000 square feet of office space for a major technology company [Google], a 170,000-square-foot food and retail market [Anthony Bourdain], and an elevated park with an outdoor movie and performance amphitheater on the roof to be used for screenings for the Tribeca Film Festival. He also noted construction will begin during the first half of next year, with completion aimed for early 2018.
Lots more renderings and details ahead

