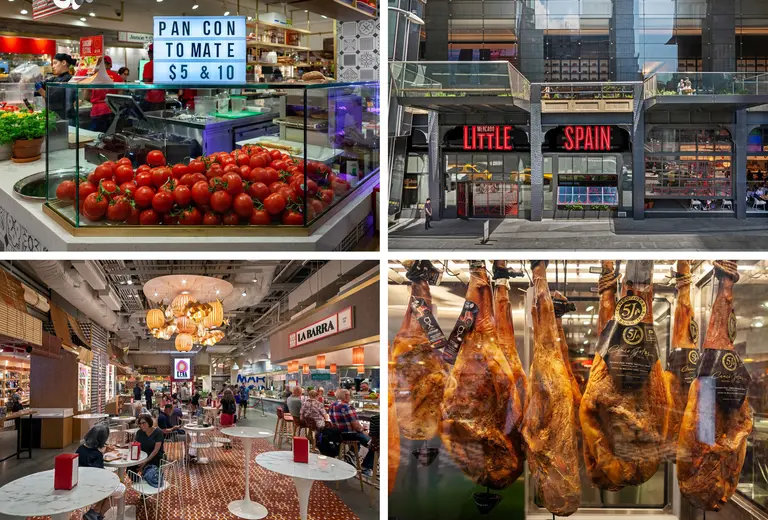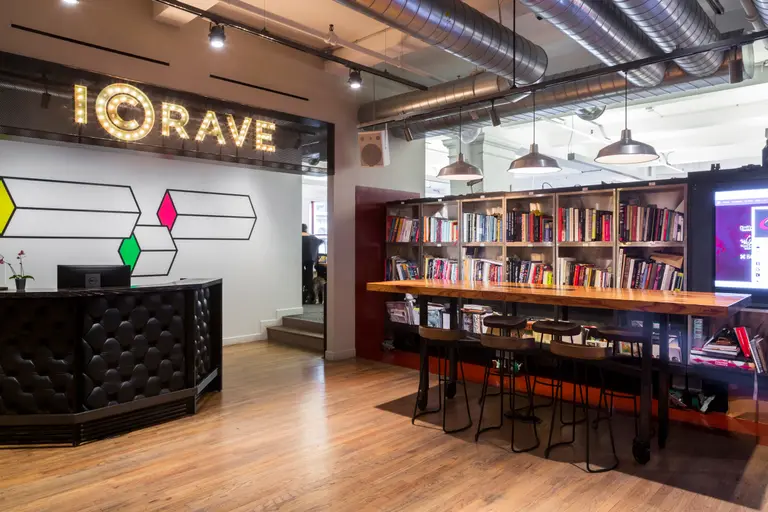January 17, 2019
According to the founder of hospitality design firm ICRAVE, Lionel Ohayon, it’s not about the materials used in a project, but the memories created. “I always say, people may hate or like our spaces, but the most important thing is that they remember them,” the Toronto-native told us. Through design, the innovative studio focuses on creating memorable experiences for its clients, a long and varied list that includes the Dallas Cowboys and Memorial Sloan Kettering Cancer Center.
The firm’s mission is ingrained in the culture at ICRAVE, a 40-member team consisting of graphic designers, architects, and public relations pros, an office where creativity is fostered through a mixture of collaboration and independence. The open layout of the studio makes this work culture possible, with custom-designed doors and partitions to transform the space into however necessary. On a recent tour of ICRAVE’s studio near Madison Square Park, Ohayon told 6sqft about the firm's wide range of projects and how his team turns ideas into unforgettable adventures.
See iCRAVE's studio and meet Lionel


