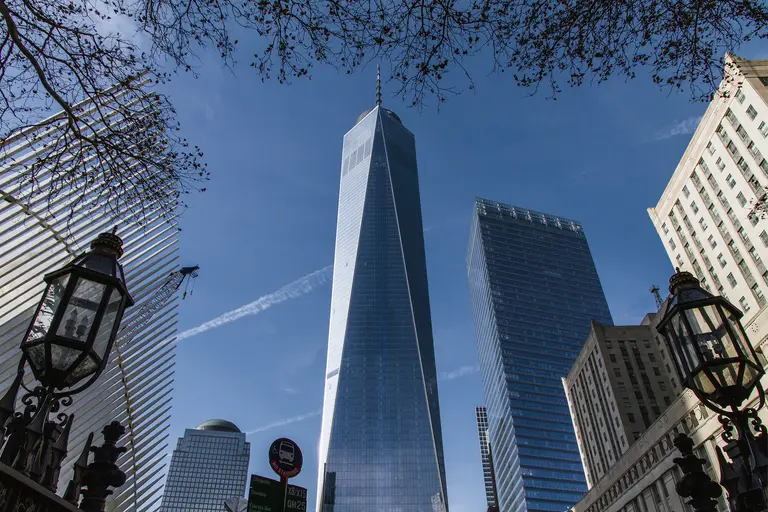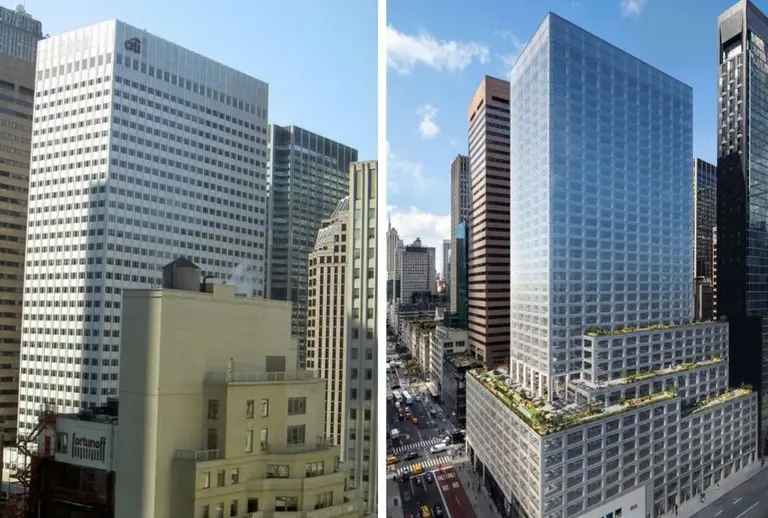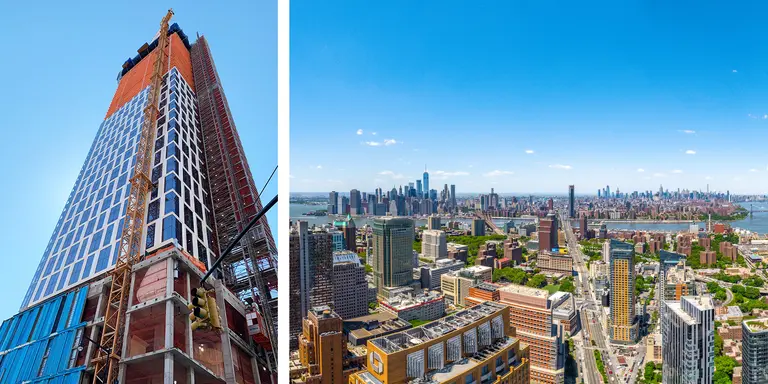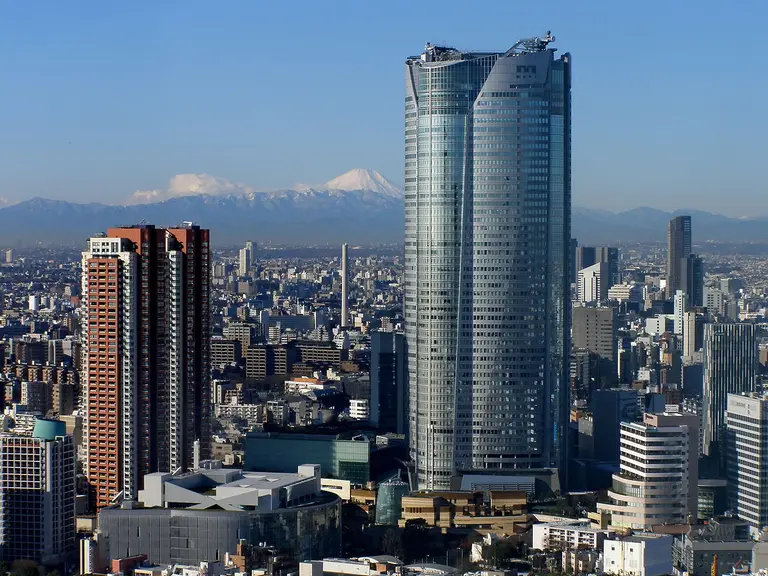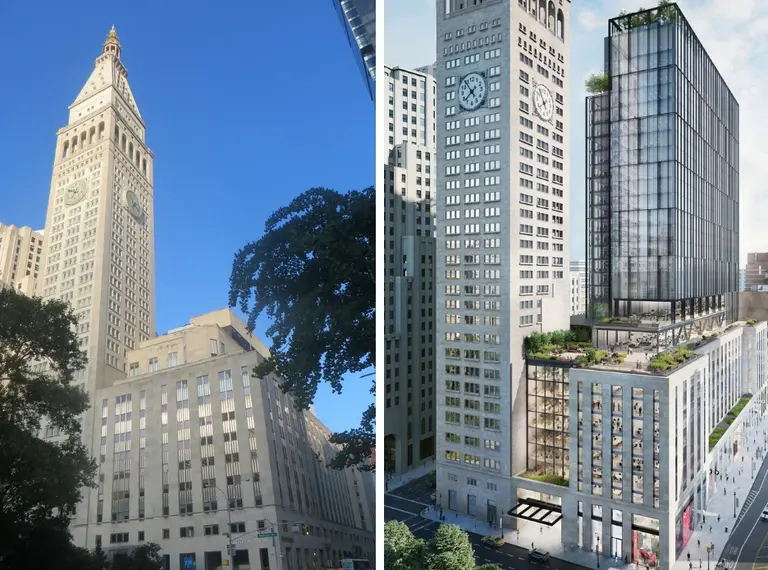October 10, 2019
Update 10/10/19: More details about Waterline Square rentals were released on Tuesday, following the official lease launch last month. At the three-tower Upper West Side development, studios start at $3,938/month, one-bedrooms at $5,425/month, two-bedrooms at $8,625/month, three-bedrooms at $9,933/month, and four-bedrooms at $15,000/month. These prices include concessions for three months of free rent on a 12-month lease. Currently, the priciest unit available to rent is a $19,208/month four-bedroom at One Waterline Square, which measures just over 2,200 square feet.
After topping out nearly two years ago, the trio of glassy high-rise towers known as Waterline Square on Monday kicked off leasing for its rental units. GID Development tapped three major architects, Richard Meier, Kohn Pedersen Fox (KPF), and Rafael Viñoly, to design the Upper West Side buildings, which include roughly 260 condos, 800 rental units, and 100,000 square feet of amenities. Rentals, ranging from studios to four-bedroom apartments, start at $4,130 per month, without concessions. Hill West Architects serve as the project's architect of record.
Get the details
