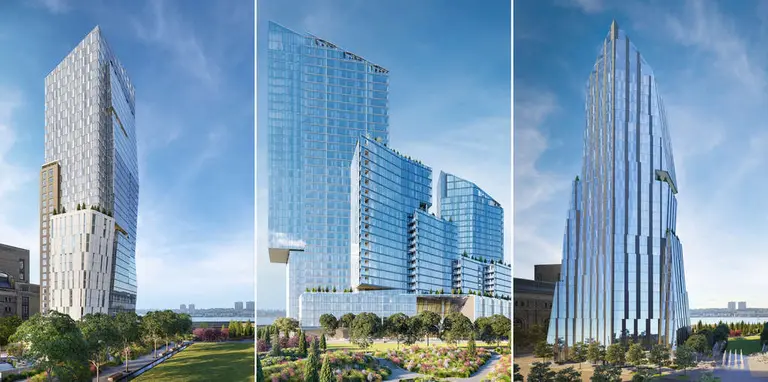June 7, 2018
How do you connect the fastest-growing census tract in the U.S. to New York City’s public transportation hubs? Architecture firm Kohn Pedersen Fox (KPF), whose New York City work includes the master plan for Hudson Yards, One Vanderbilt and Two Waterline Square, has released a "visioning study" that explores how the repurposing of the QNS, an 8.5 mile Lower Montauk Branch rail line, into a new transit line in Queens that could revitalize neighborhoods, provide affordable housing, create jobs and add transit service to the over nine square miles of New York City that contain three of the city’s largest and most successful Industrial Business Zones (Maspeth, Long Island City, and North Brooklyn) and two of Queens’ largest central business districts (Long Island City and Jamaica Center), adding to the long-term growth of those districts and creating thousands of potential new jobs.
Find out more
