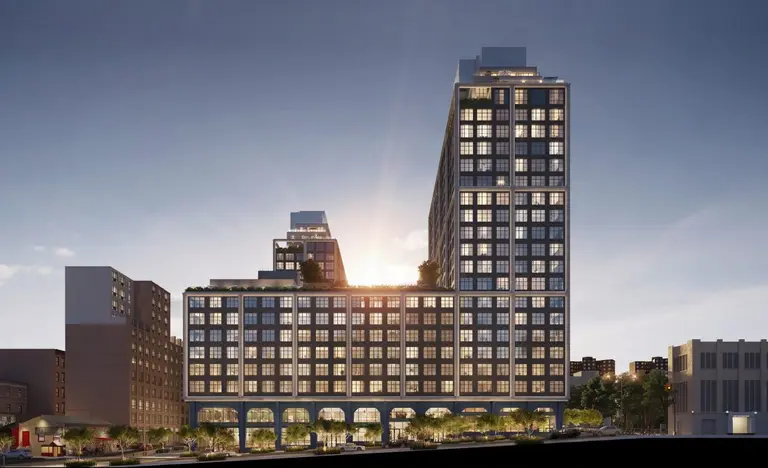June 27, 2016
The latest project to come online from contextual king Morris Adjmi is an 18-story, block-through building at 7 West 21st Street in the Flatiron District. The two-tower design features a shared second-floor courtyard with ground-floor lobby and retail space. The lower facade is made of stone while the middle and upper portions are glazed terracotta.
There are 288 rental apartments, 20 percent of which are reserved for households with a combined annual income of up to 60 percent of the area median income. These 58 units, created through the city's 421-a program, include $913/month studios, $980 one-bedrooms, $1,183 two-bedrooms, and $1,359 three-bedrooms. In addition to a stellar location, these affordable prices come with a 24-hour doorman, landscaped garden, roof terrace, game room, fitness center and virtual golf, media lounge and video game room. For an additional fee there's also a 200-car underground parking garage.
Find out if you qualify
