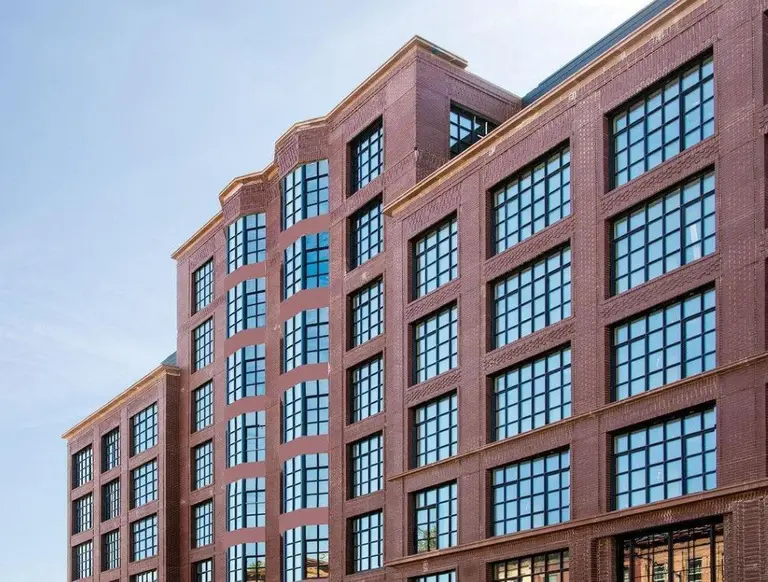January 4, 2016
To say that Long Island City is undergoing a construction boom is a bit of an understatement. The city's second most populous borough is building a business district...er high-rise bedroom community that will soon rival many American downtowns. The blocks along Jackson Avenue from the Pulaski Bridge to Queens Plaza have been sprinkled with development dust, and at the center of it all is a short dead-end street named Purves where four residential buildings are now under construction and four others have recently finished.
Near the street's southeastern terminus, Simon Dushinsky's Rabsky Group has topped off its 26-story, 284-unit rental tower at 44-51 Purves Street and applying the last bits of the building's glass, metal and brick facade. In addition to a number of renderings and a new website, we've uncovered that the 308-foot tall building will be called 'Halo LIC," which we learned is an adjective for something silvery, or an archaic word for money (how fitting). The site was previously planned to give rise to a pair of shorter towers by the Criterion Group but the 28,000 square-foot lot was flipped in 2013 for $32 million.
find out more here
