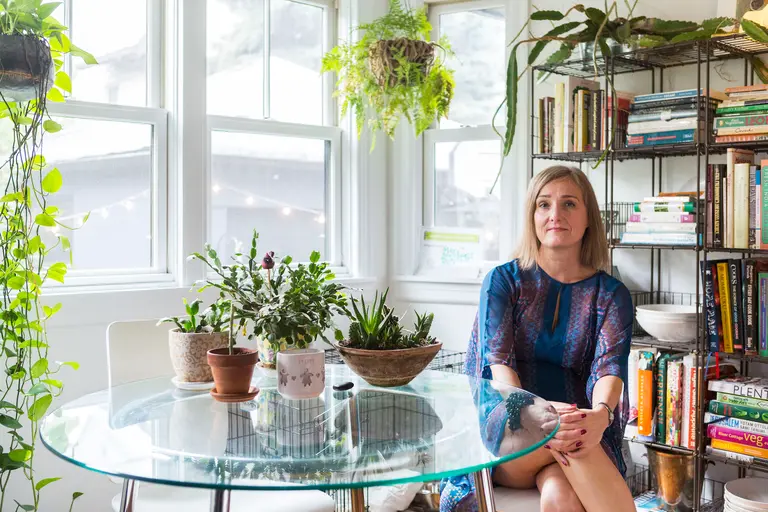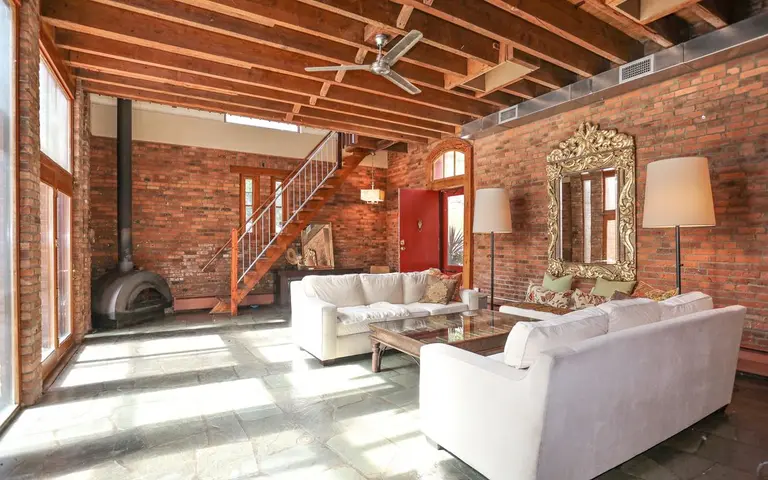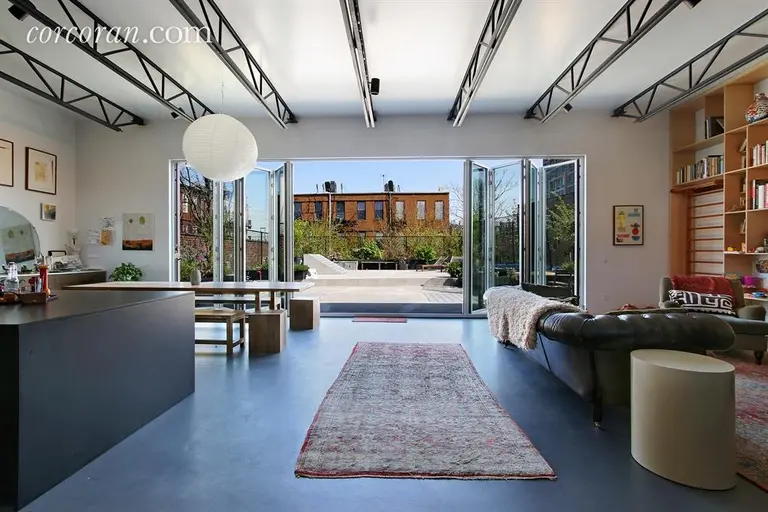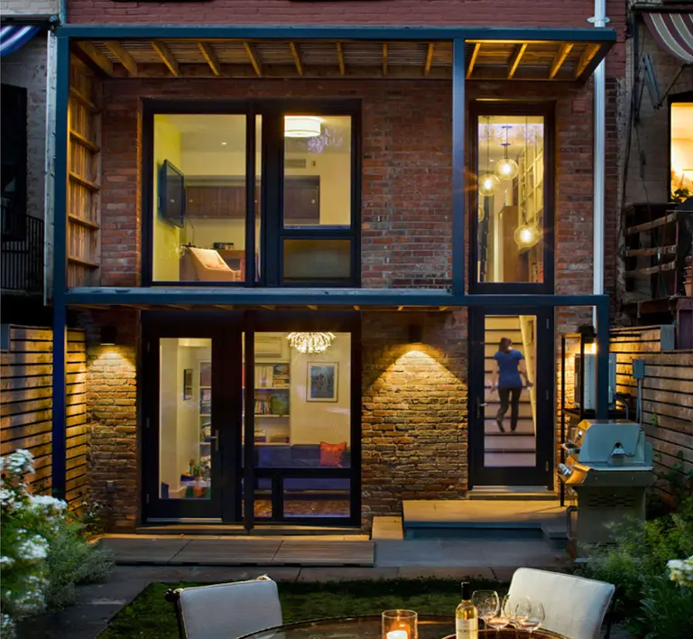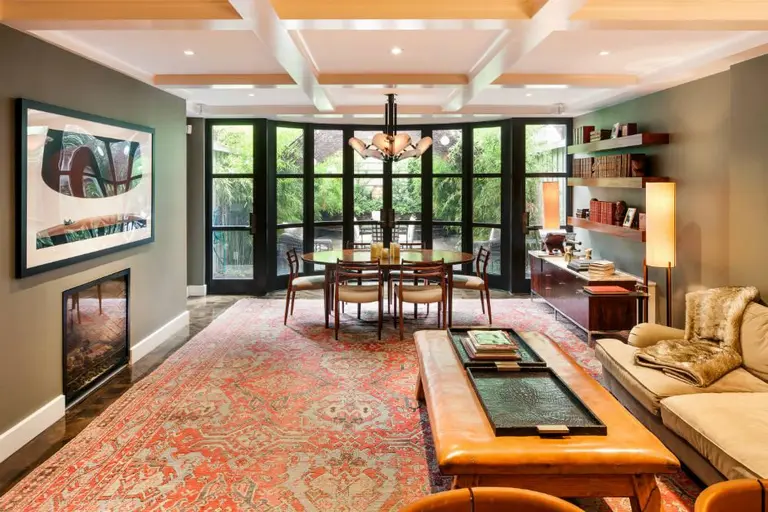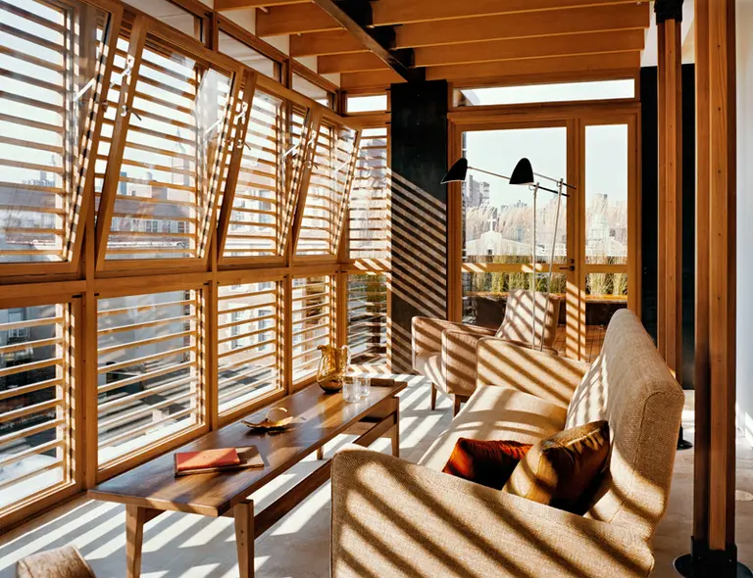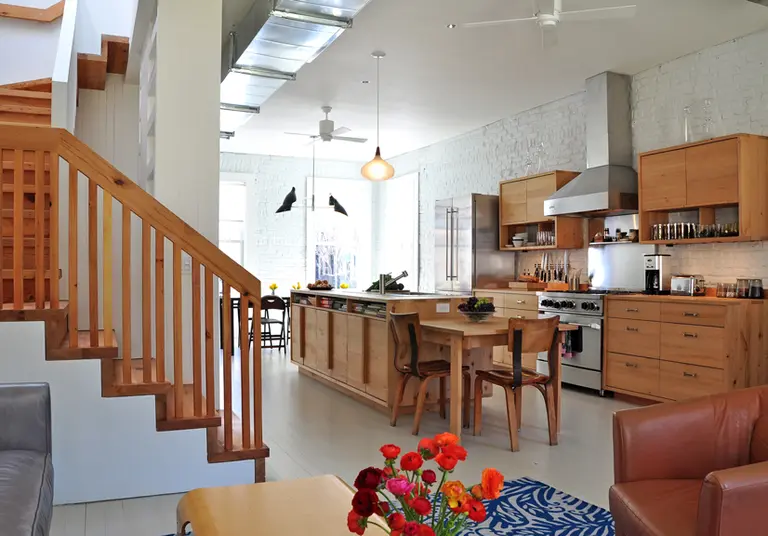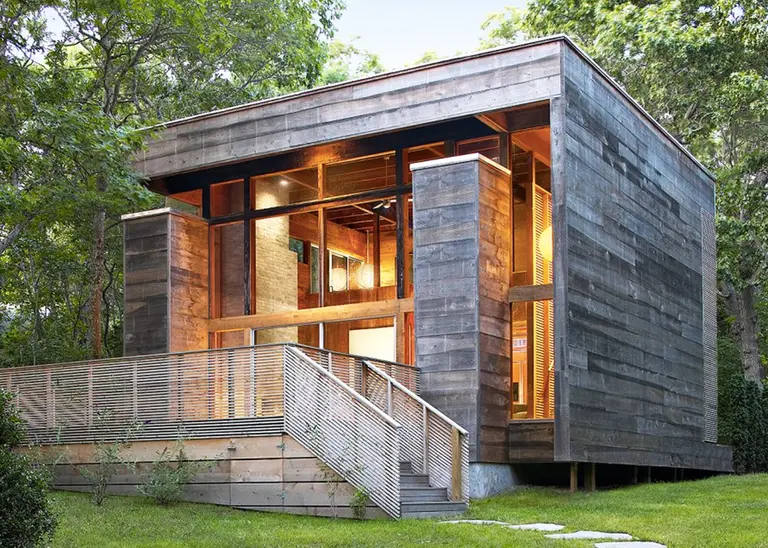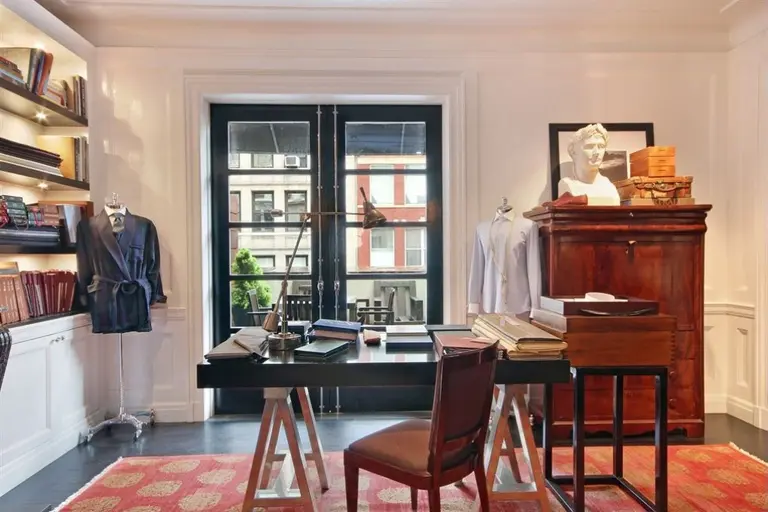November 14, 2018
Advertising professional Stephanie Berman went into a design consultation with designer Fauzia Khanani, of Studio Fōr, simply seeking advice on decor for her Ditmas Park home. “I figured that Fauzia might help me choose a few new throw pillows and maybe a rug or two," Stephanie told us, "but once we sat down to talk, I realized that soft furnishings were not going to do it." After the free two-hour session, won through a silent auction at work, Stephanie and her husband Drummond concluded they actually wanted a full renovation of their century-old home, where their family has lived for over a decade.
Through an in-depth collaboration with Fauzia, the Bermans' home was refreshed with brightly painted walls, Mid-century modern touches, eclectic elements, and, of course, new throw pillows. For this project, the first in the neighborhood for Studio Fōr, Fauzia told us: "We wanted to add some modernity to the house but also be respectful of the original design and context."
See inside Stephanie's cozy home
