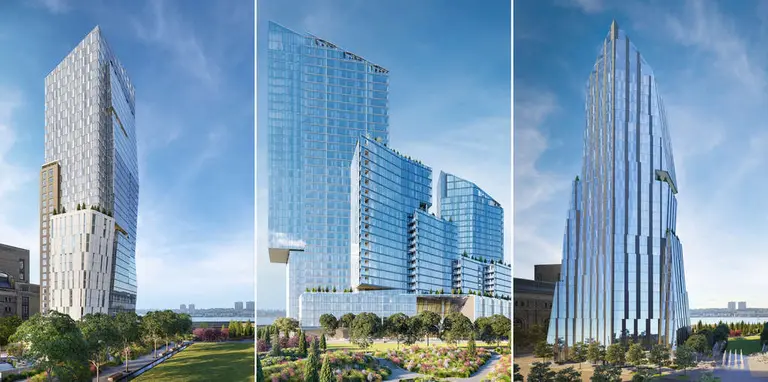April 5, 2019
A new cultural institution in New York City is finally open after more than a decade in the making. The Shed, which straddles the recently opened Hudson Yards neighborhood and the High Line on 30th Street, will commission and present original artwork across a variety of disciplines. Designed by Diller Scofidio + Renfro and Rockwell Group, the building features a 120-foot movable shell, allowing it to physically change on demand and adapt to different performances. Kicking things off today, April 5 is a five-night concert series, "Soundtrack of America," which was directed by Steve McQueen, Quincy Jones, and Maureen Mahon, and explores the impact of African American music on modern culture.
See more here
