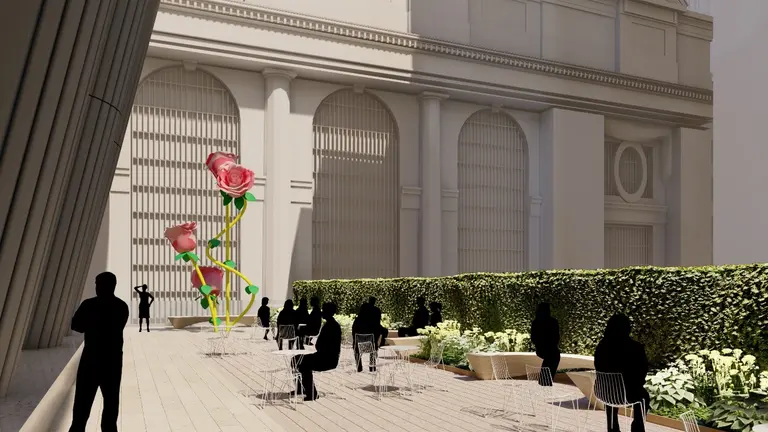June 28, 2018
Photo via Dennis Fraevich's Flickr
Located on the Hudson River adjacent to New York City's northern border, Yonkers is the third-largest city in the state with nearly 200,000 residents. And with five major highways, two commuter train lines that are just a 28-minute trip to Grand Central, and the highest number of bus lines in Westchester County, it's no surprise that many are going bonkers for Yonkers.
Phillip Gesue, chief officer of development at Strategic Capital, the developer of the Hudson Park residential project, told 6sqft that Yonkers is in transition. "Unlike Manhattan, which is, perhaps, over-baked, Yonkers is an affordable place to live and play," Gesue said. "It has people who have been living here a long time and new transplants who largely want to work in New York City. There is a growing population, development momentum and job growth.” Ahead, find out how officials are working to attract millennials, get a breakdown of all Yonkers' new developments, and learn why there's a lot more to do here than you might think.
Get the Yonkers low-down
