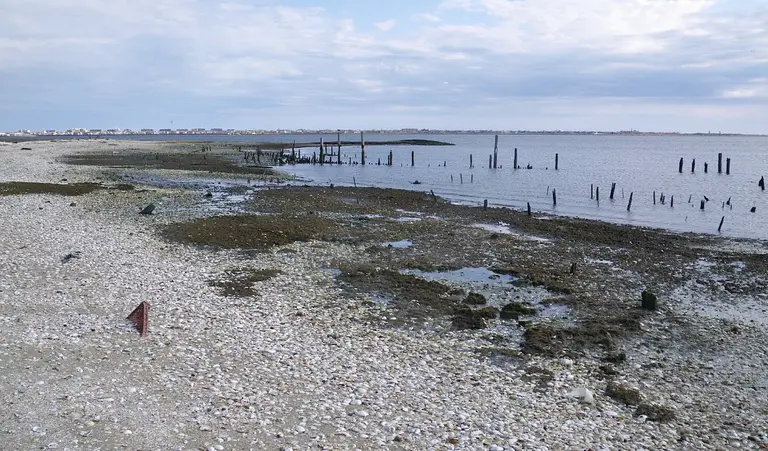June 1, 2016
Back in 2005, the Joesph Sitt-led Thor Equities spent $40 million on a vacant, 7.7-acre parcel of land in Red Hook that juts 700 feet into the Erie Basin, between the Ikea parking lot and the Fairway. Preliminary visions for the former Revere Sugar Factory site included retail, office space, and residential buildings, but according to a press release sent out today by Thor, there will be no housing.
Today's major announcement, however, is the architect selection: Norman Foster will helm the design of the new waterfront office complex, which will "include two heavy timber frame buildings totaling more than 600,000 square feet of creative office space, and 23,000 square feet of retail and restaurant space." Foster is a surprising choice for the project, as his commissions are typically flashy and in high-profile areas like Midtown or the Financial District. In fact, this will be his first building in Brooklyn. But the sole rendering shows his signature mix of contemporary panache (glassy construction with a cantilevering portion) and contextual thoughtfulness (low-scale, boxy structures in keeping with the industrial area).
More details ahead
