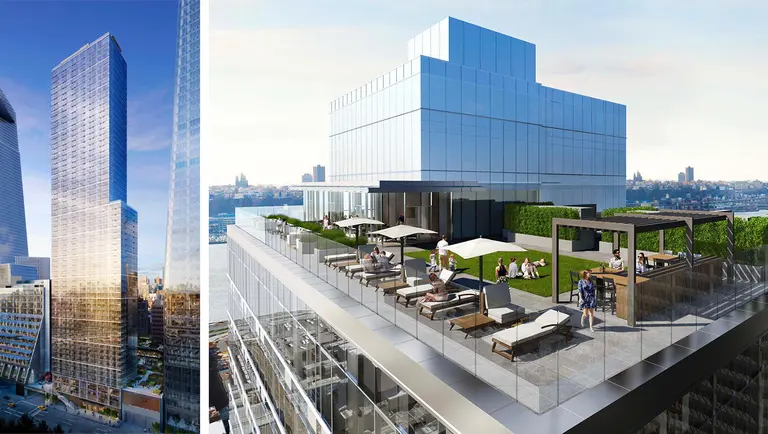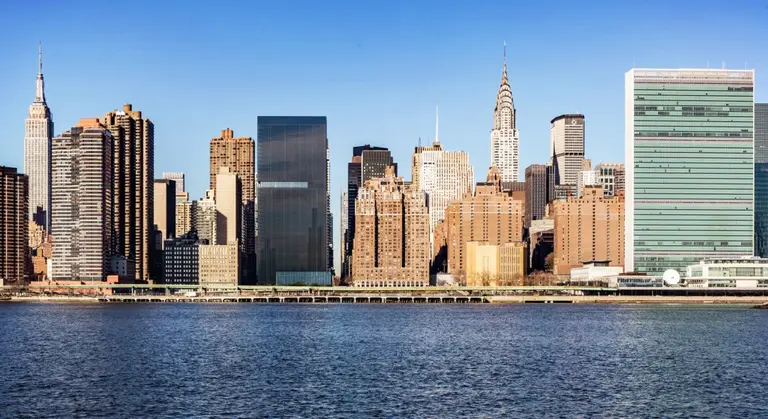Reaching over 1,000 feet, 35 Hudson Yards tops out as the mega-project’s tallest residential building
More this way

Renderings via The Eugene

Photo: Rendering of 685 First Avenue designed by architect Richard Meier for developer Sheldon Solow VIZE/RICHARD MEIER & PARTNERS ARCHITECTS
This large, boxy skyscraper at 28 Liberty Street may not be ornate or even as attractive as some of the simple glass towers we see sprouting up on the city’s side streets, but One Chase Manhattan Plaza’s architectural significance is profound. Erected in 1960, the building is accredited with bringing forth a downtown renaissance that paved the […]
Brookfield Office Properties filed its first plans yesterday for their SOM-designed residential tower located at 401 West 31st Street, adjacent to all the Hudson Yards hoopla. The 756,674-square-foot, 702-foot-tall tower will host 790 apartments with 3,438 square feet of retail on its ground level. The design sits within a grouping of glass towers and a low slung, tapering structure. The […]