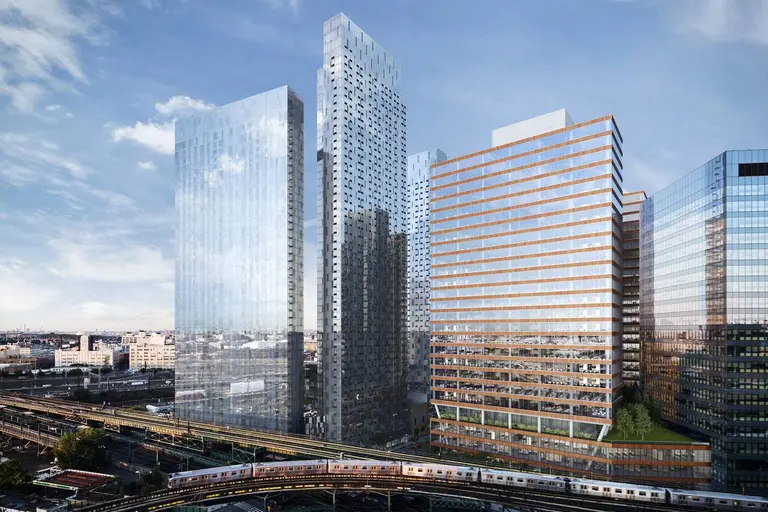Plans revealed for new creative office hub above revamped Downtown Brooklyn Macy’s
Find out more

Residential tower at 28-10 Jackson Avenue (L); Commercial tower at 28-07 Jackson Avenue (R). Via Tishman Speyer
Long Island City gets glassier by the day, and now Tishman Speyer is teaming up with Toronto’s H&R REIT to build a three-tower, 1.2 million-square-foot “landmark luxury residential rental development” with 1,600 residential units and 30,000 square feet of retail space. The dynamic duo paid a total of $55.6 million for the piece of land acquired from […]
Manhattan-based owner/developer Sherwood Equities has sold multiple Hudson Yards parcels to Tishman-Speyer for $200 million, reports Jeffrey Katz, Sherwood president, in a press release today. The sites are situated at the southeast corner of West 34th Street and Hudson Yards Boulevard, and at West 35th Street and Tenth Avenue, and neighbors another parcel purchased by […]