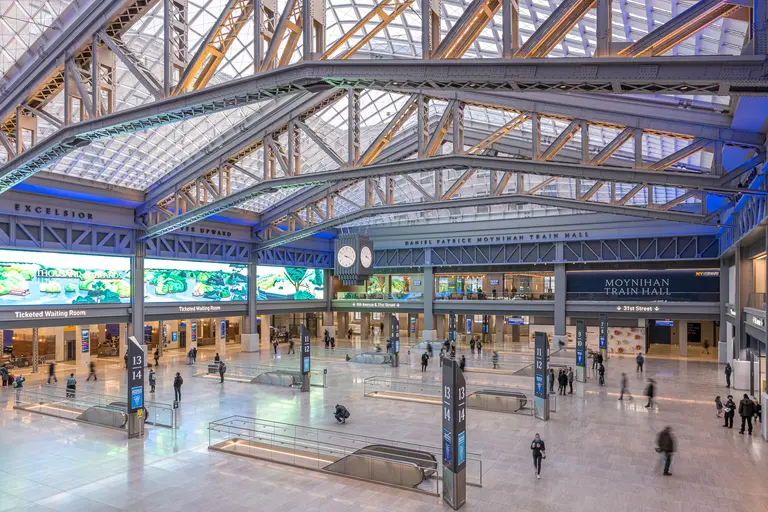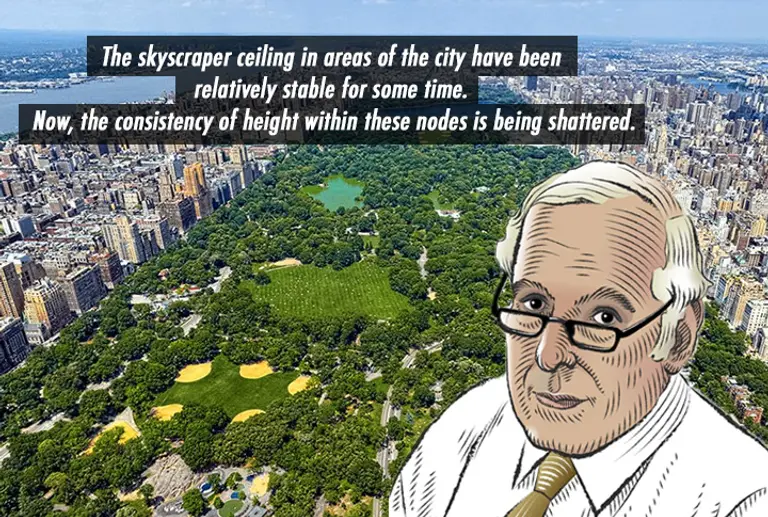Apple leases additional 61K square feet at 11 Penn Plaza
Find out more

Photo © Max Touhey

Carter Uncut brings New York City’s development news under the critical eye of resident architecture critic Carter B. Horsley. This week Carter kicks off a nine-part series, “Skyline Wars,” which will examine the explosive and unprecedented supertall phenomenon that is transforming the city’s silhouette. To start, Carter zooms in on the biggest developments shaping the southern corridor of Central Park.
Vornado Realty Trust and Crown Acquisitions have just paid $700M for 24,700 square feet of retail space plus air rights at the St. Regis Hotel and a neighboring townhouse. Insiders suspect they’re looking to get in on booming retail sales which could lead to higher future rents. [TRD] Michael Stern’s JDS Development Group, together with […]