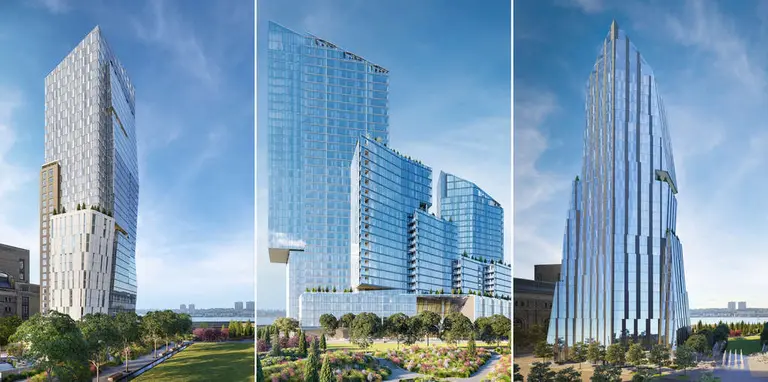June 8, 2017
As 6sqft previously reported, the three buildings that comprise the Upper West Side's Waterline Square are rapidly rising from a five-acre site overlooking the Hudson River. For the neighborhood's most exciting and ambitious project in decades, a group of the architecture and design world's most celebrated names was chosen by GID Development Group to create the master plan, with Richard Meier and Partners, Kohn Pedersen Fox Associates and Rafael Viñoly Architects each designing a residential tower. We've been graced with leaked renderings of what's to come on several occasions; now, the project's dream team has lifted the curtain on a comprehensive website that reveals so-far unseen renderings of the towers and their interiors, the 100,000 square feet of amenity space that will be shared between them and the three-acre park designed by Mathews Nielsen Landscape Architects.
See the latest renderings

