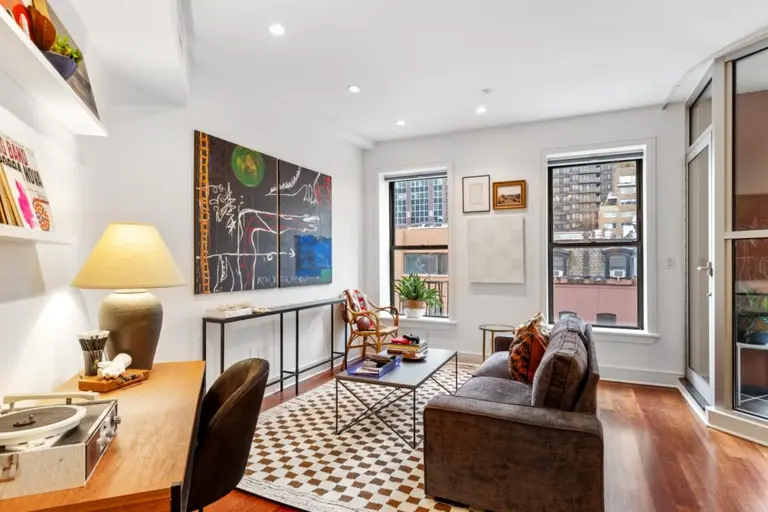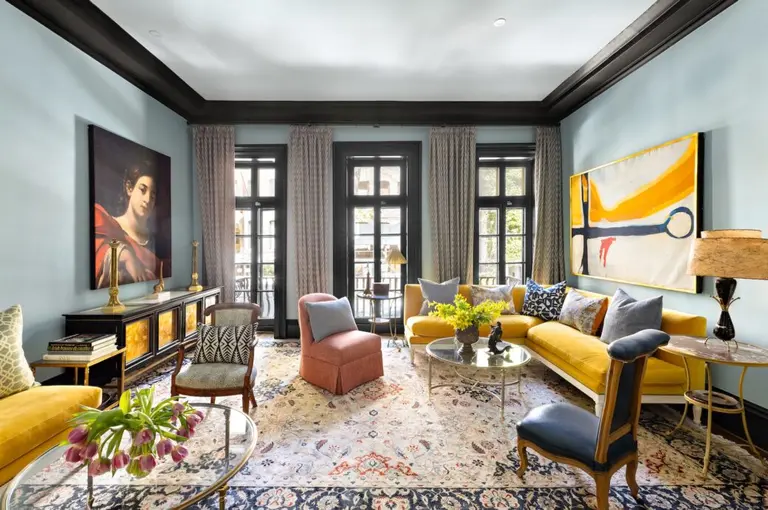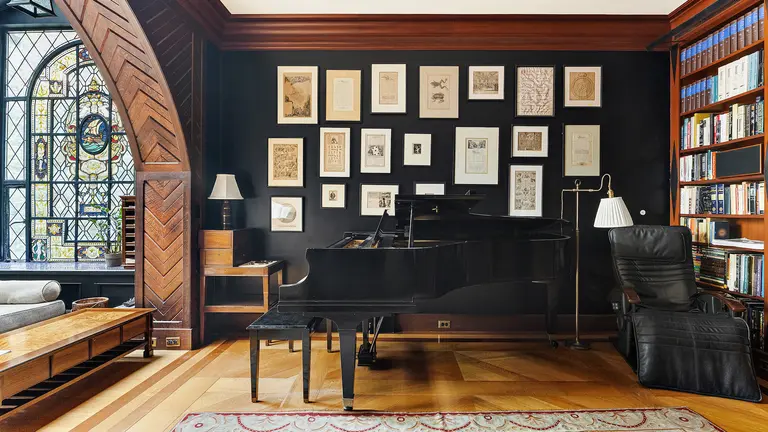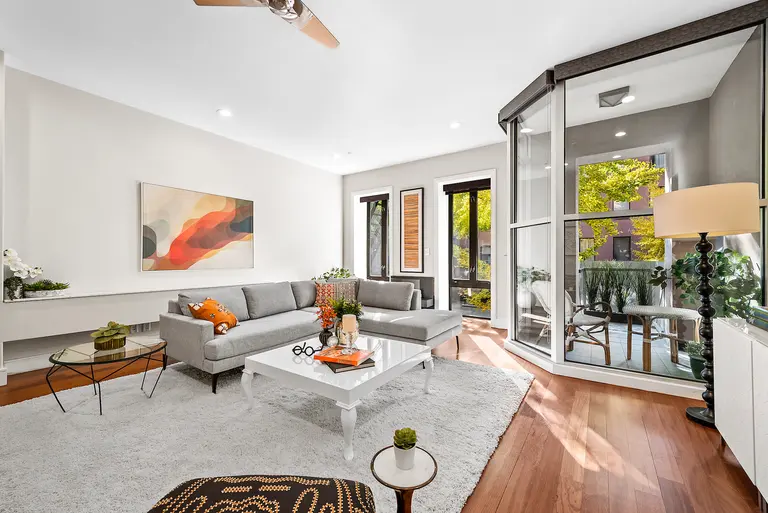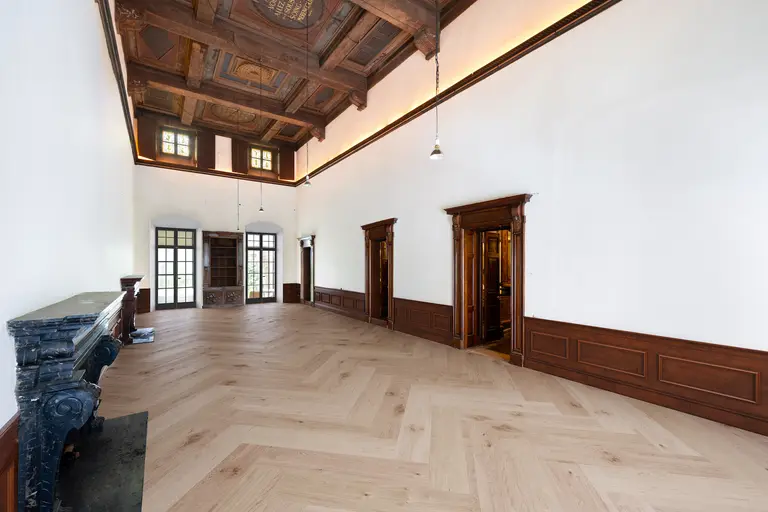Bob Dylan’s former Turtle Bay home asks $7.25M
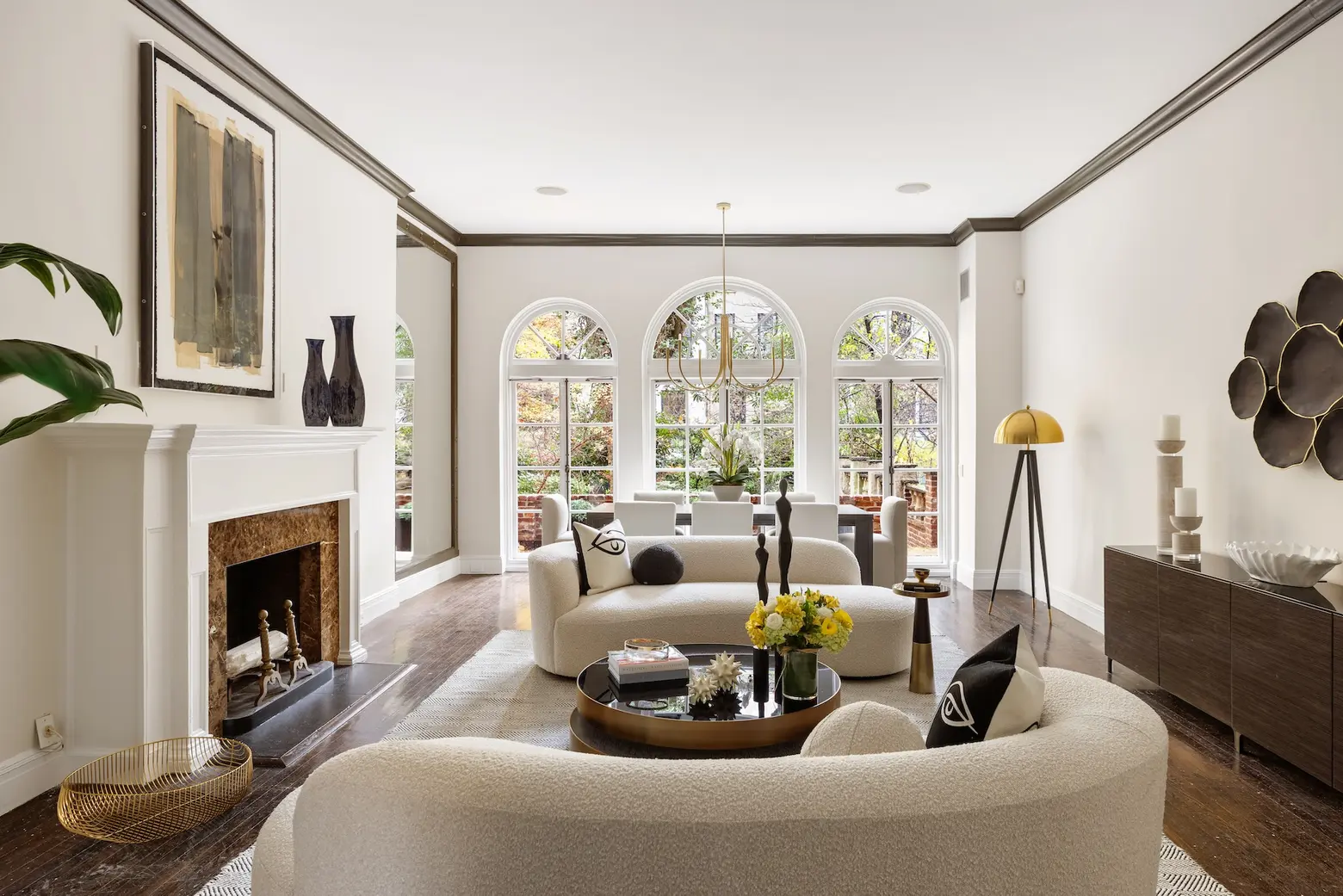
Photo credit: Hayley Day / DDReps for Sotheby’s International Realty
The Manhattan property at 242 East 49th Street has an elevator–and a backyard gate that leads to Turtle Bay Gardens, a private neighborhood park shared by just 20 homes. The renovated 19-foot-wide townhouse, asking $7,250,000, was Bob Dylan’s New York City home for more than two decades, with neighbors like Katharine Hepburn, Stephen Sondheim, and E. B. White.
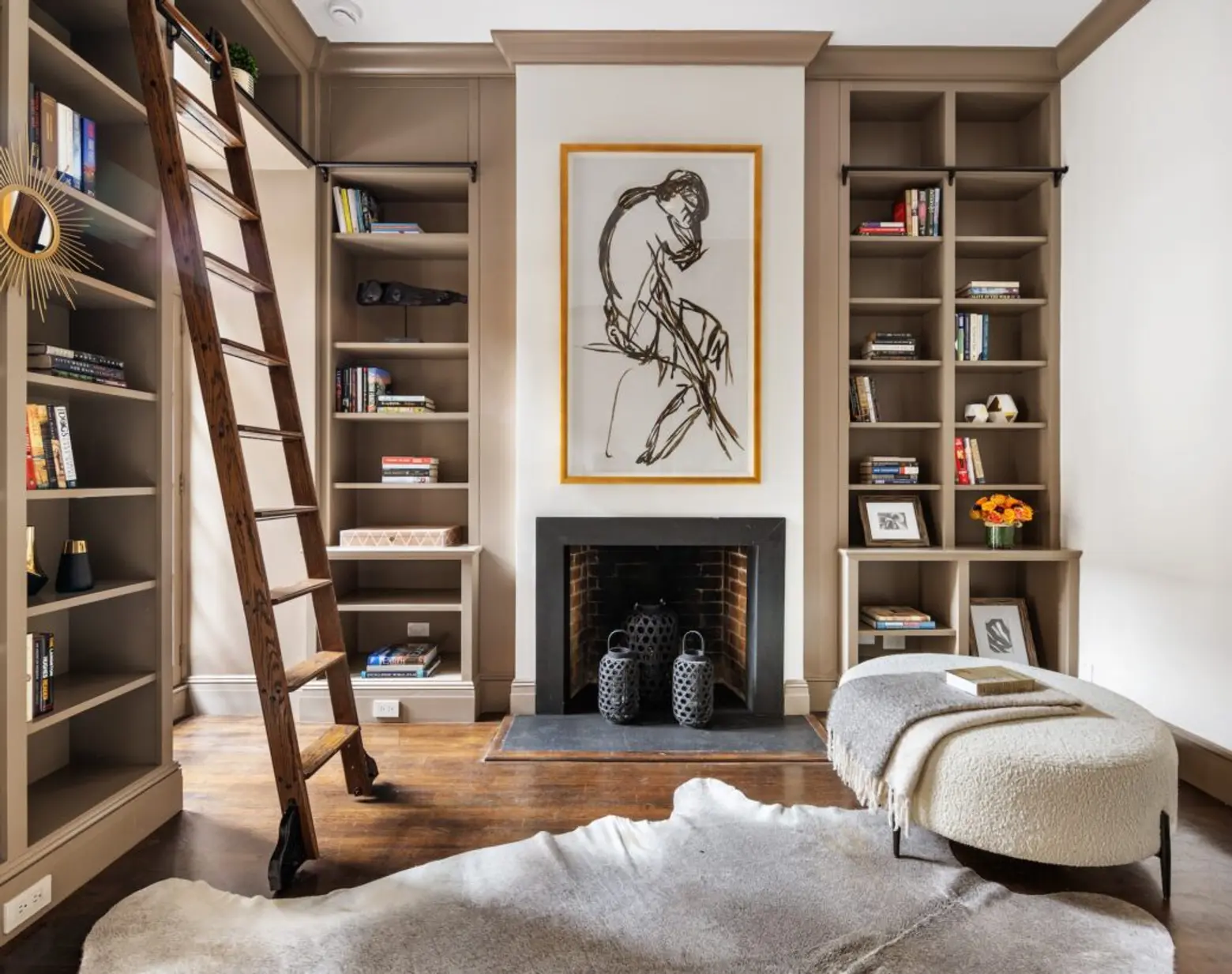
Built in 1899, the 5,400-square-foot, five-story townhouse has the grand proportions you’d expect, plus seven wood-burning fireplaces and dramatic arched windows. Modern additions include the aforementioned elevator, central A/C, and a security system. As Curbed reports, Dylan lived here as a renter in the 1980s before purchasing the home a decade later. The Grammy Award-winning singer sold the property in 2005.
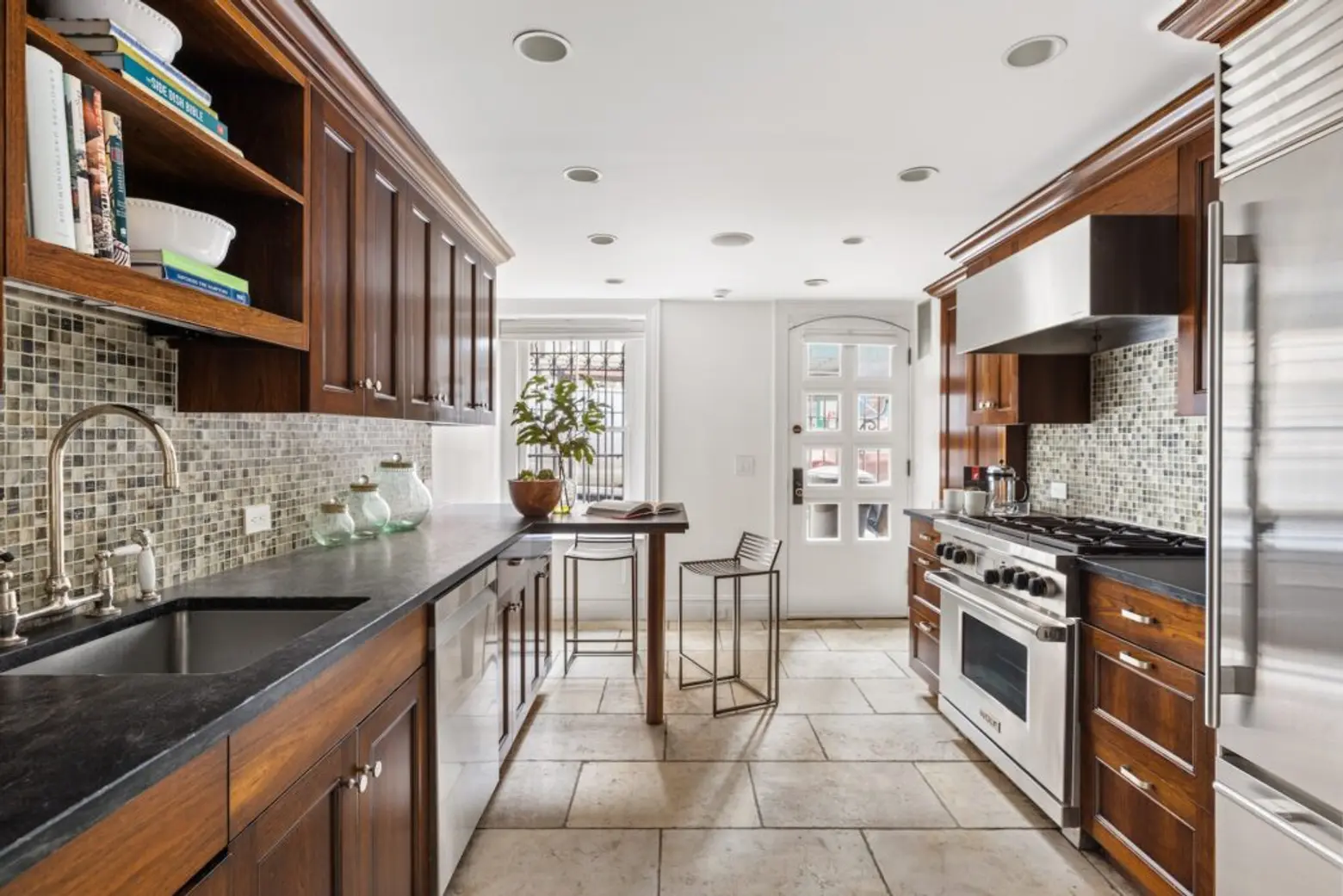
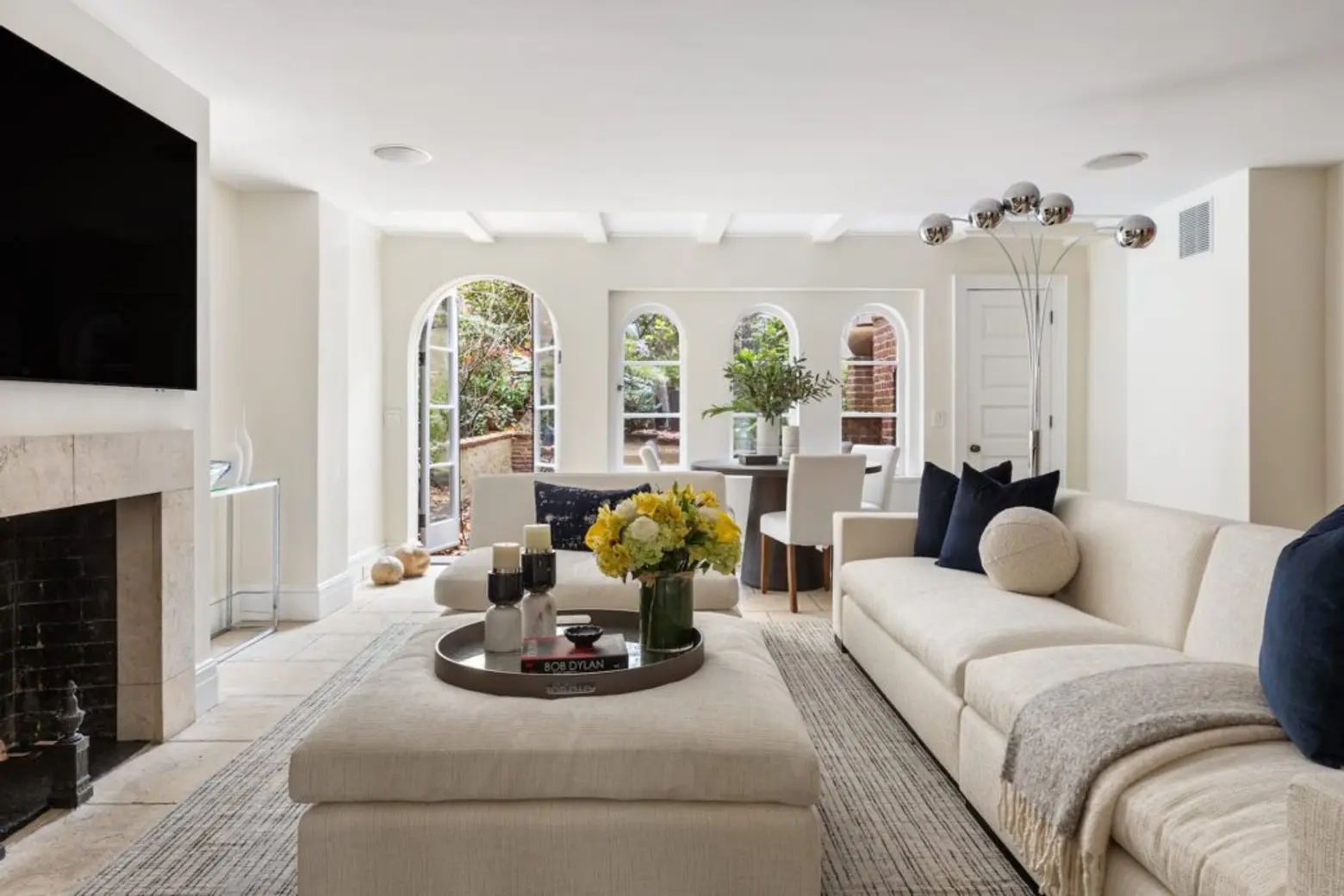
Enter the home’s lowest floor through a gated forecourt into a warm and well-appointed dine-in kitchen. Highlights include a six-burner Wolf range, a Sub-Zero refrigerator, custom millwork, and stone worktops. Through a butler’s pantry, the cozy, south-facing media room is framed by a wall of windows. One floor down is a semi-finished basement with a laundry room, half bathroom, and storage space.
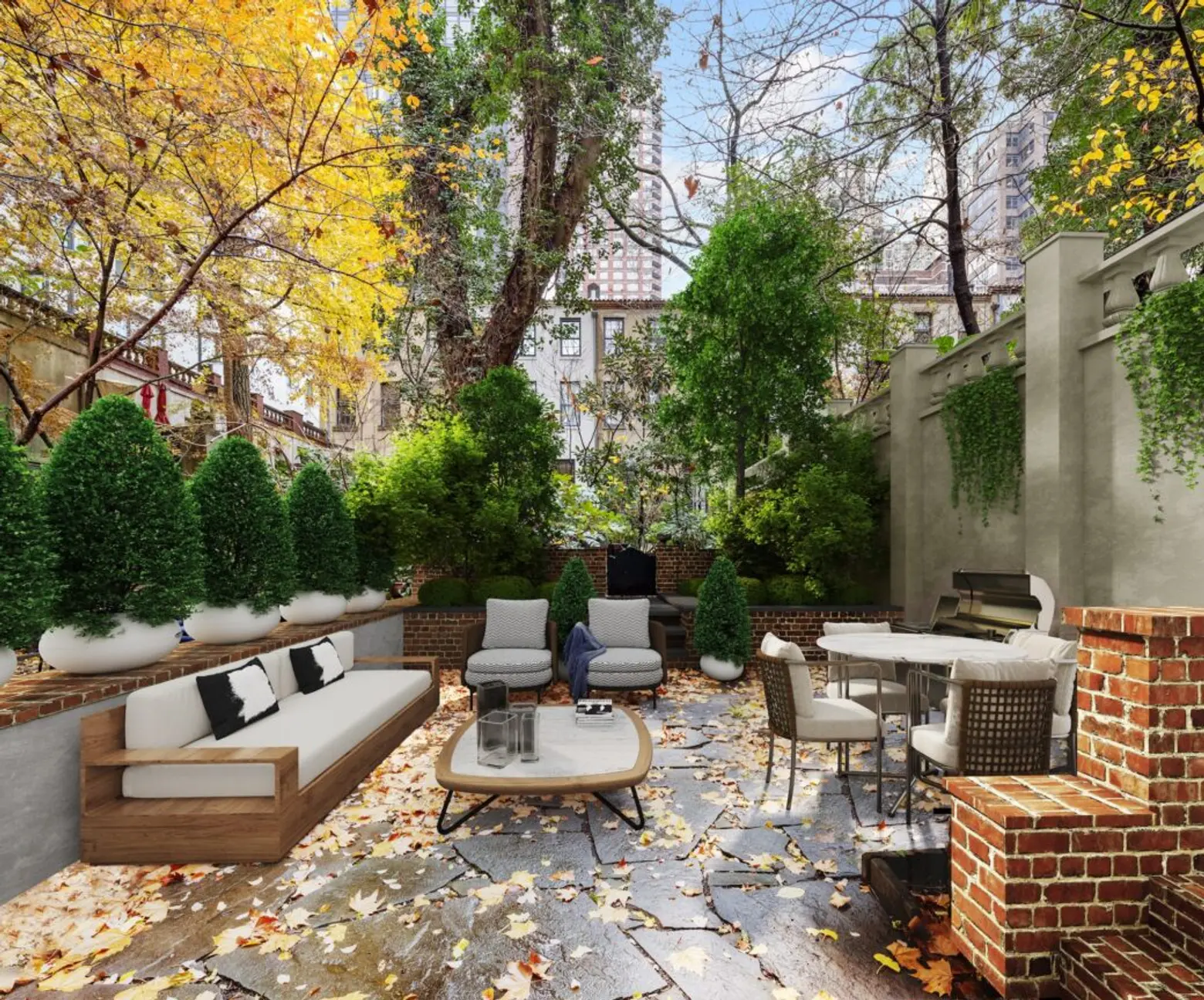
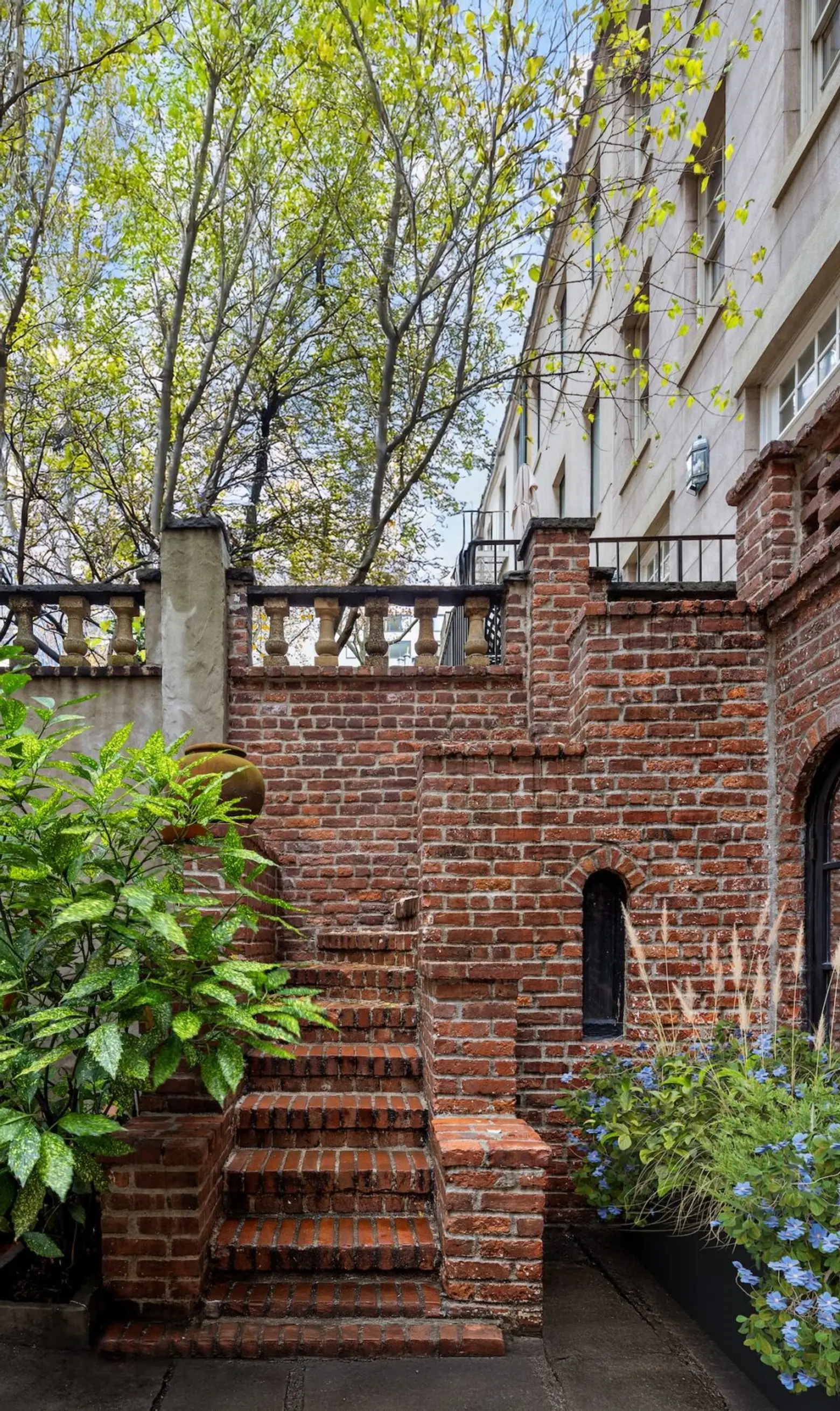
Through a glass door, step onto a bi-level flagstone patio and garden. At the back of this landscaped outdoor escape is a “secret” low wooden gate that leads to a historic common garden accessible only to the 20 surrounding townhomes.
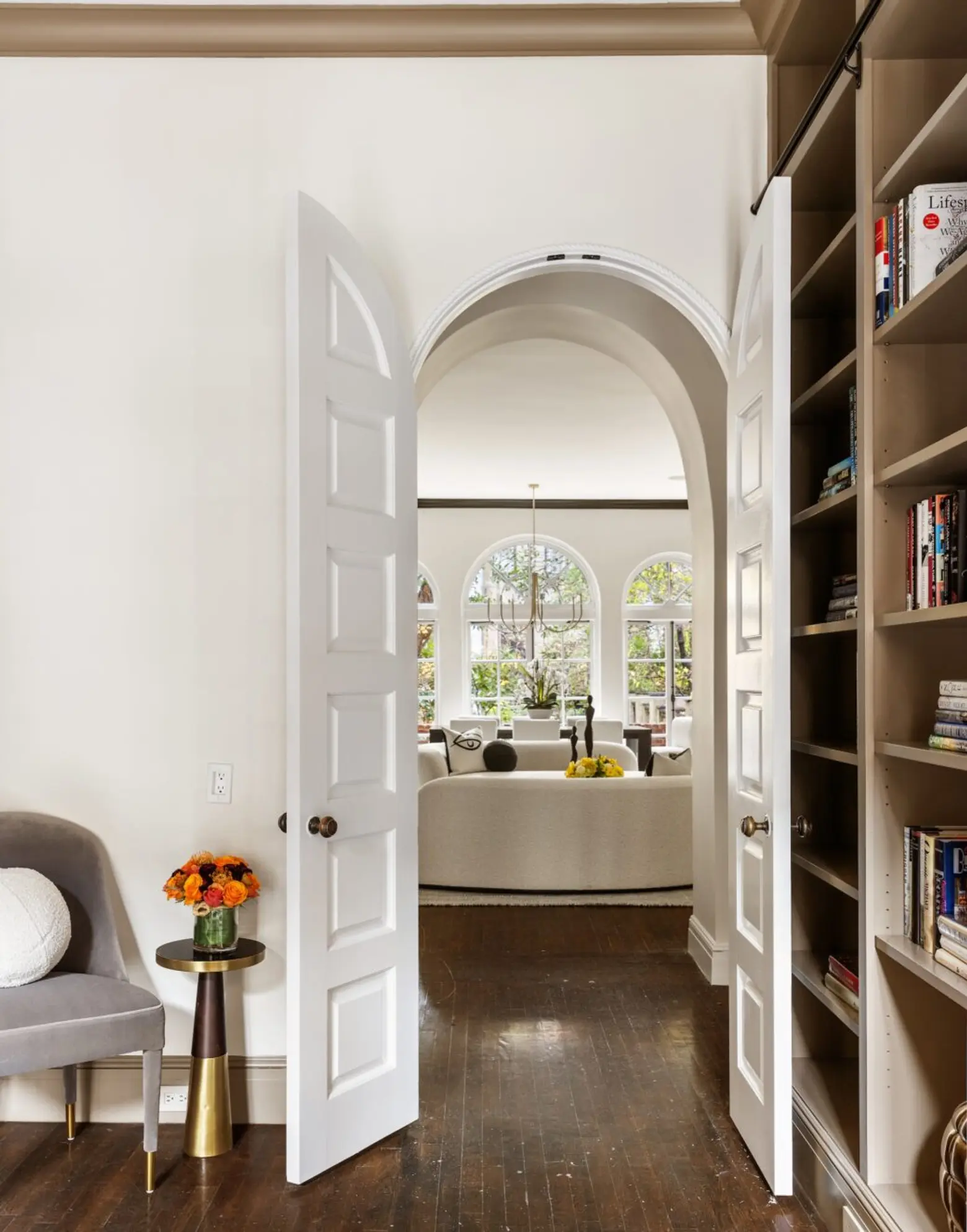
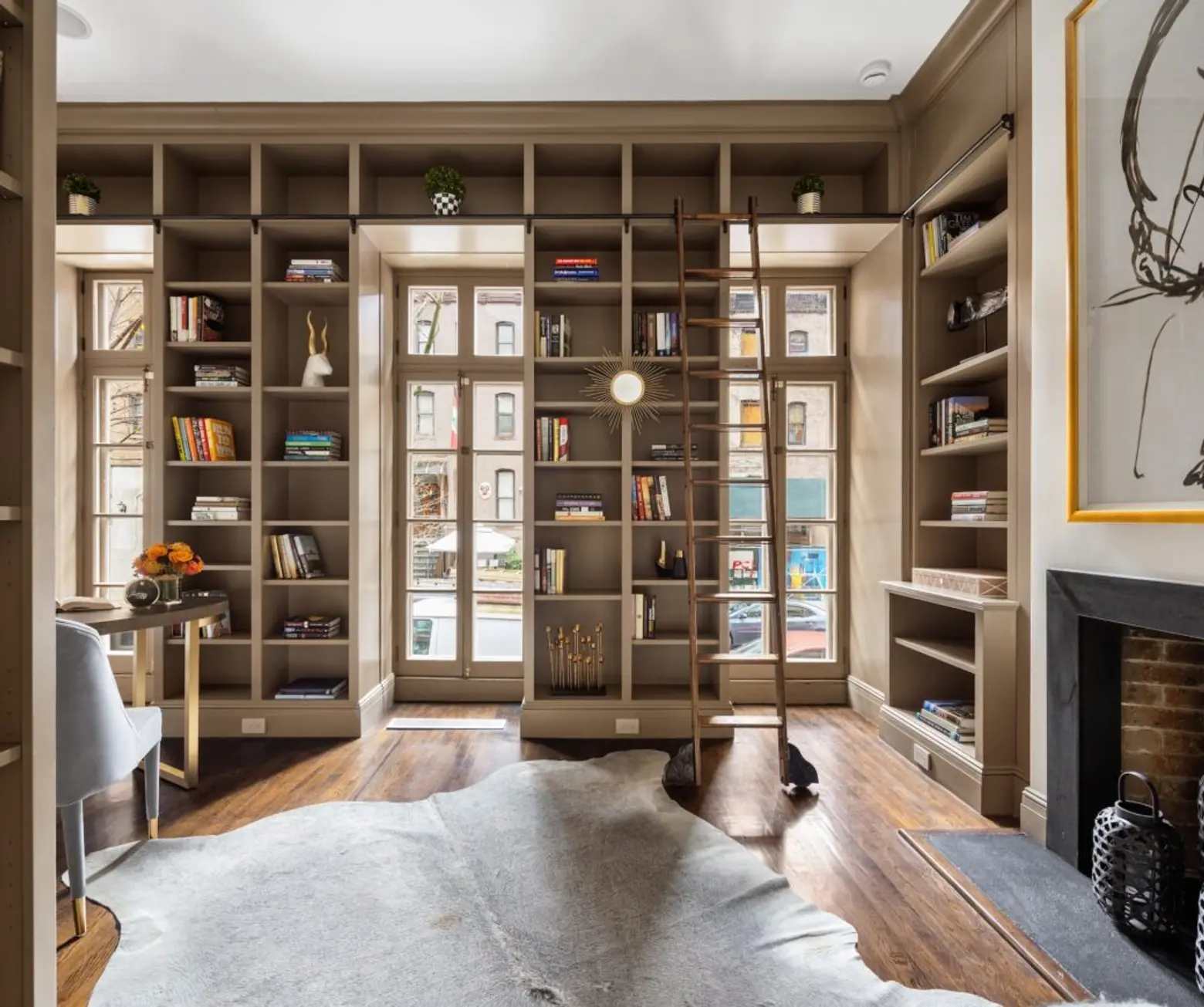
The light-filled parlor floor offers a formal living room and dining room with a wood-burning fireplace. At the rear are three gracefully-arched French doors leading to a brick terrace that overlooks the gardens below. In front is a cozy library with yet another fireplace and custom floor-to-ceiling built-in shelving.
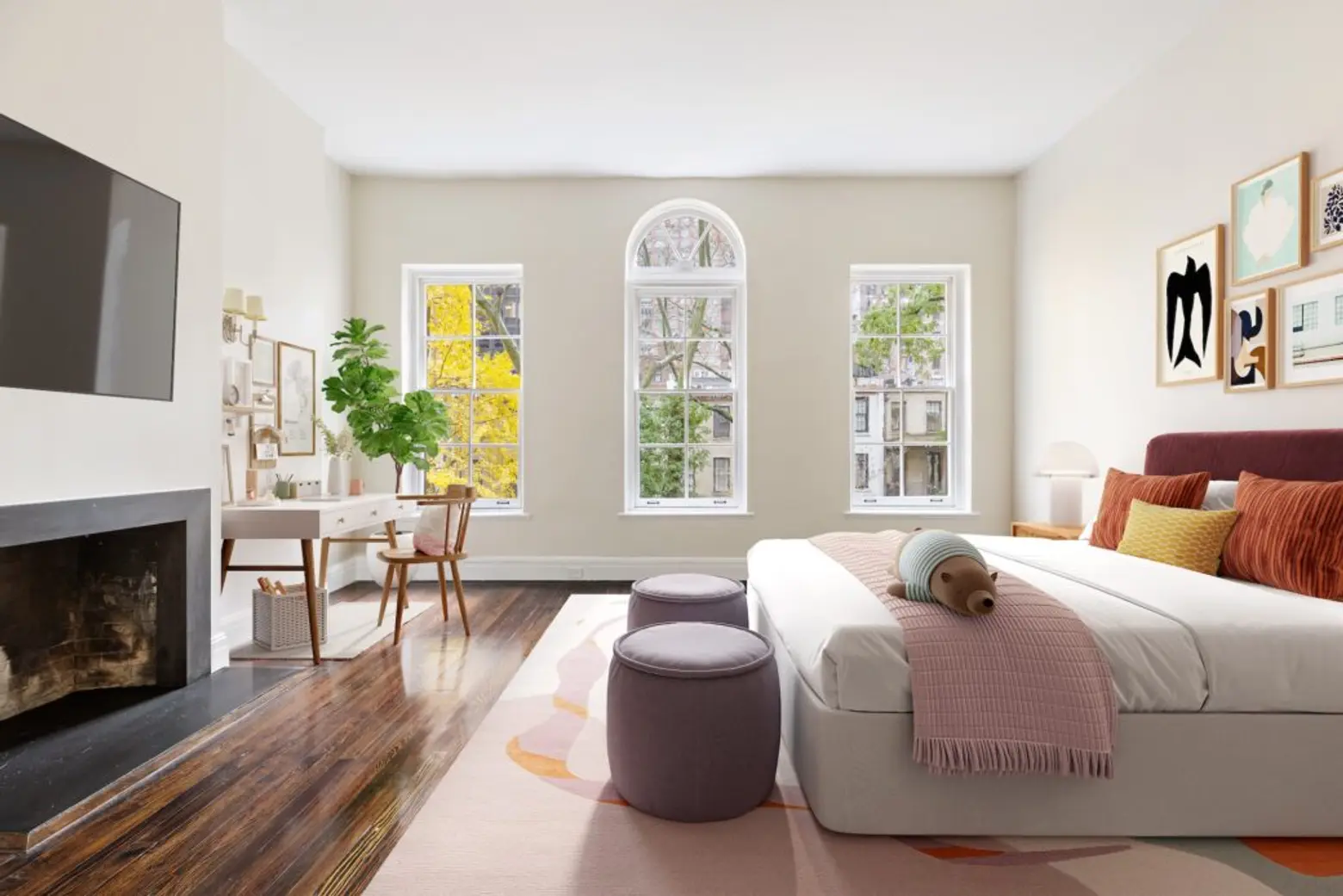
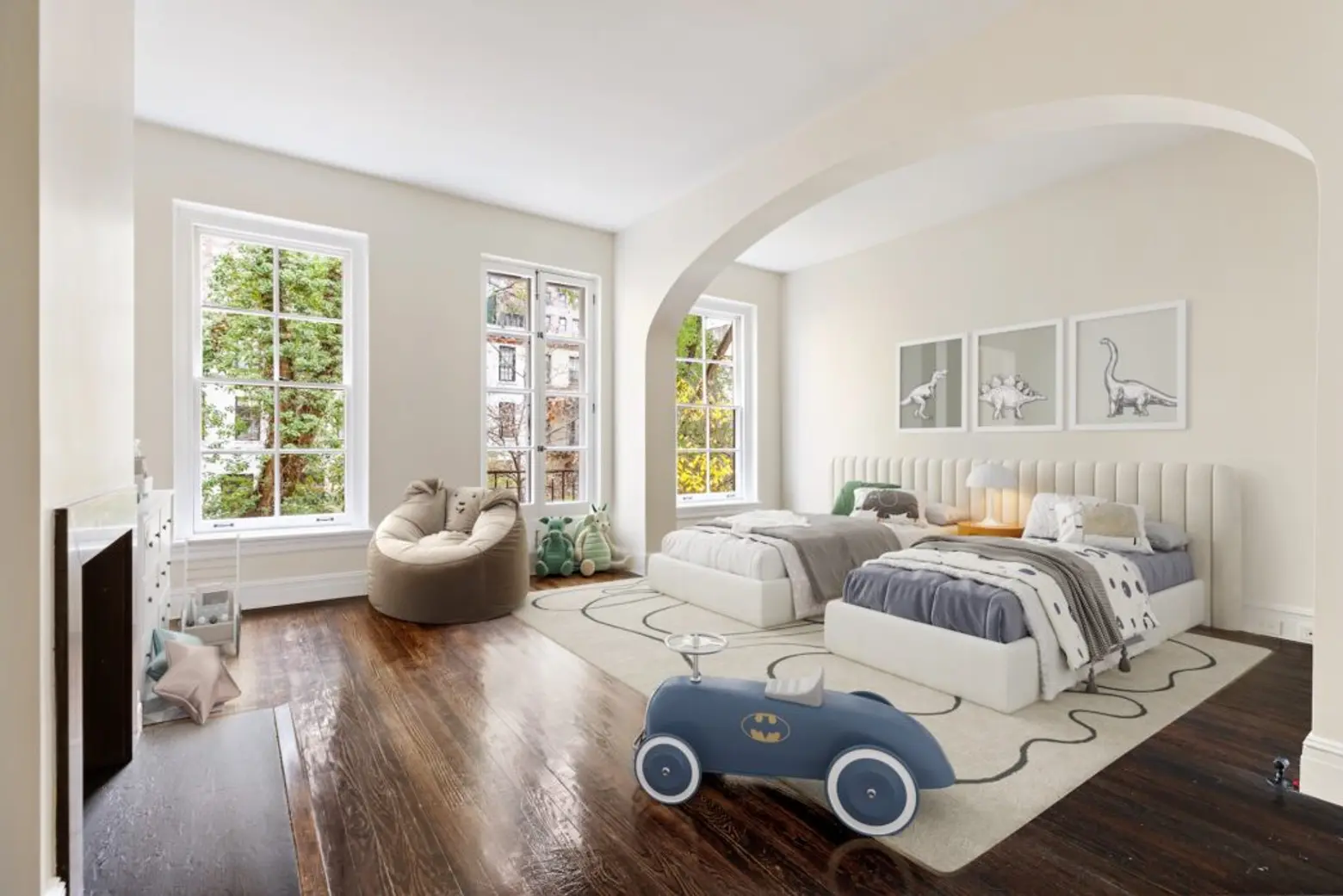
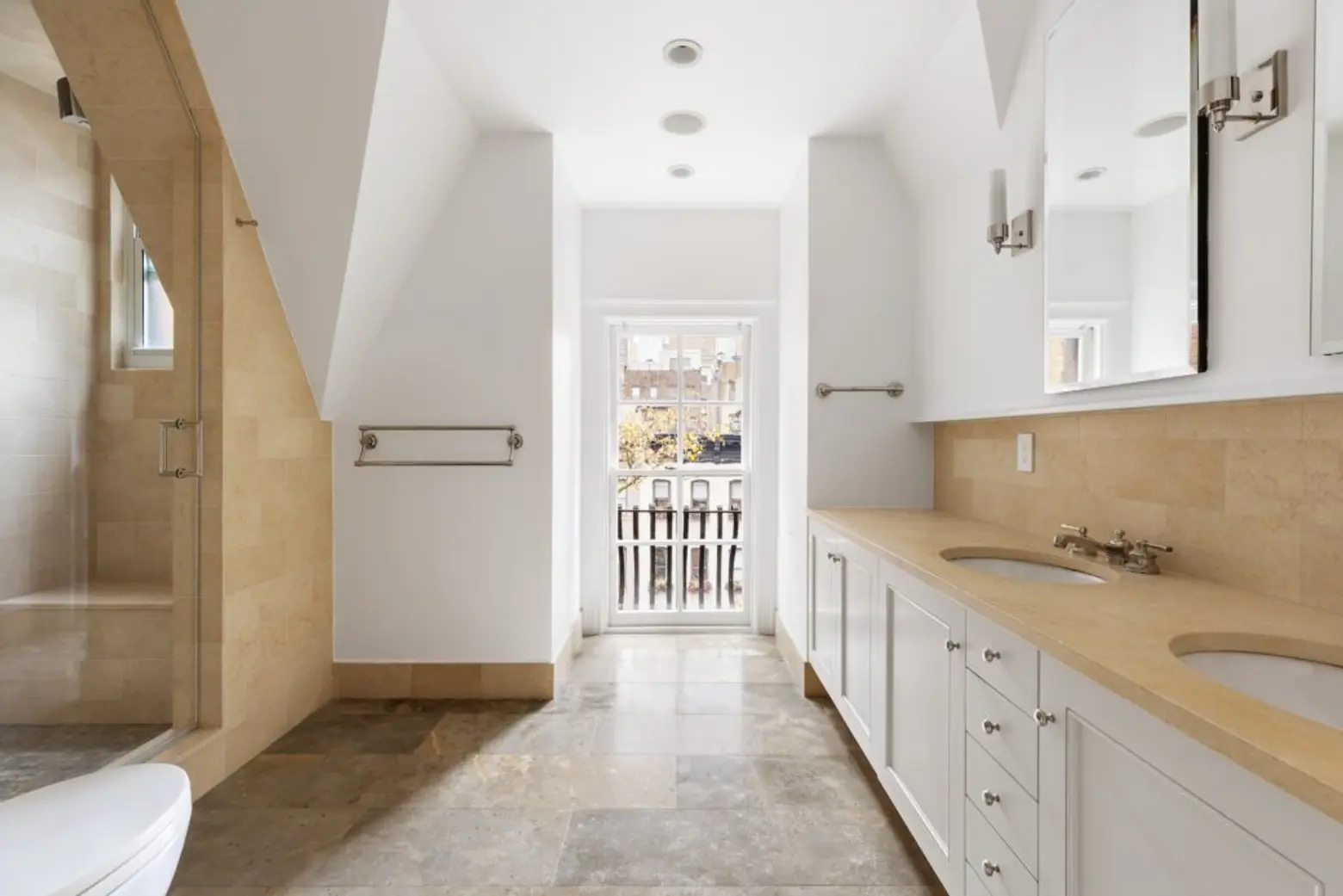
The third and fourth floors hold four large bedrooms. At the rear, a third-floor bedroom features a Juliet balcony overlooking the gardens. The home’s top level gets the star treatment with a full-floor primary suite beneath beamed ceilings.
The attendant bath features a Steamist steam bath sauna, and there is a huge walk-in closet. A wall of French doors opens onto a sun-baked private terrace.
[Listing details: 242 East 49th Street at CityRealty]
[At Sotheby’s International Realty- East Side Manhattan Brokerage by Lisa Larson and Angela Wu]
RELATED:

















