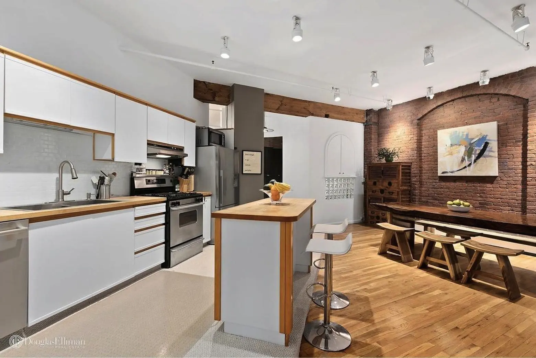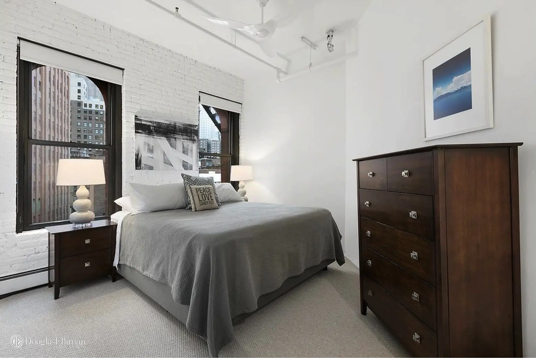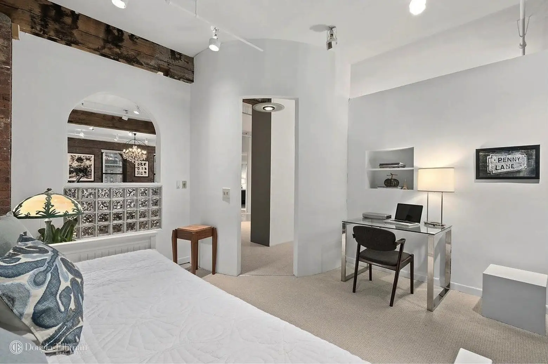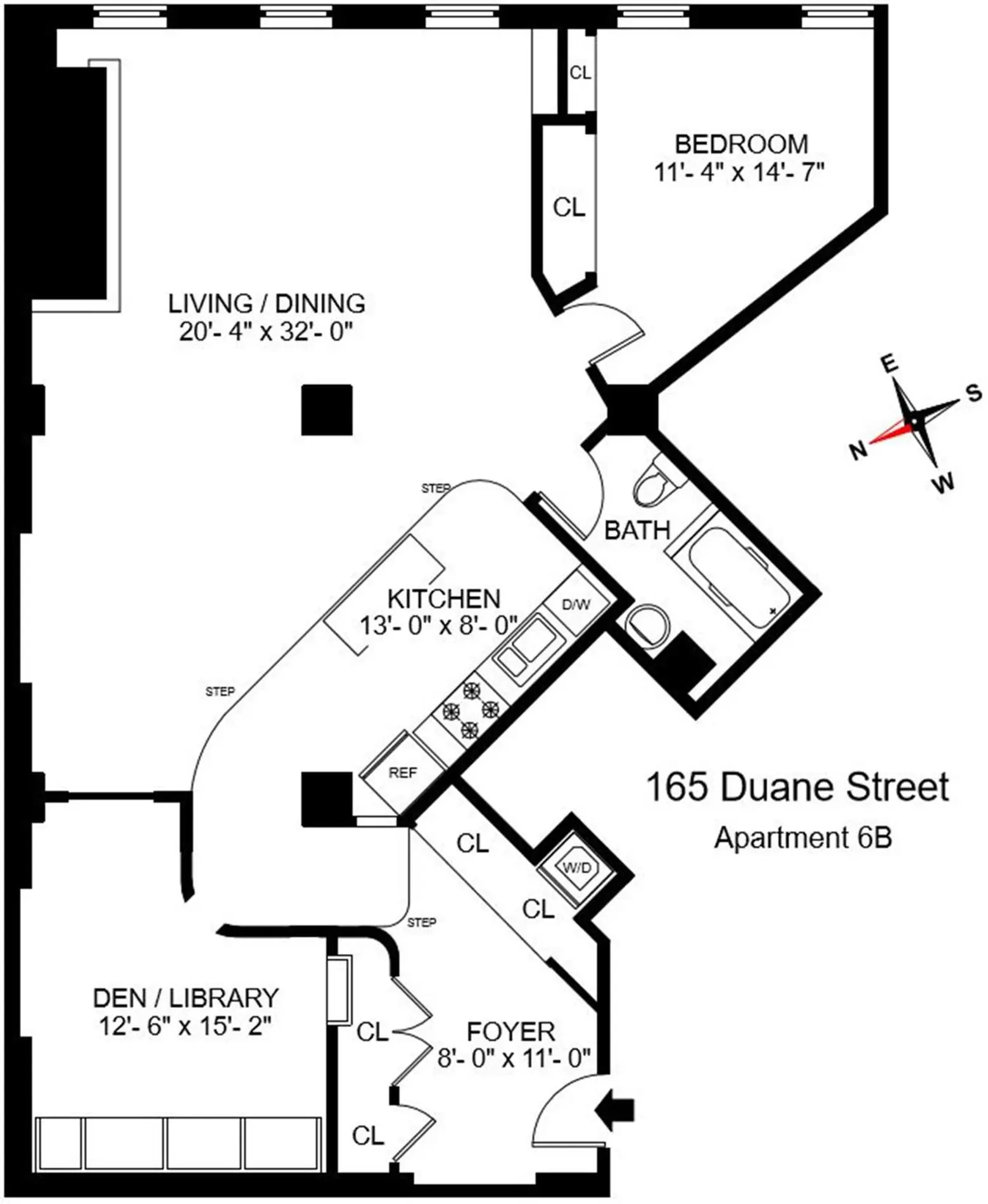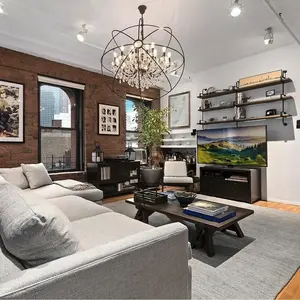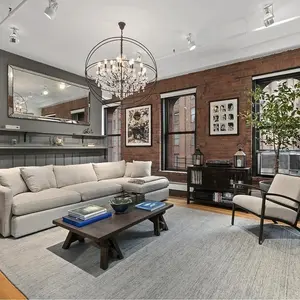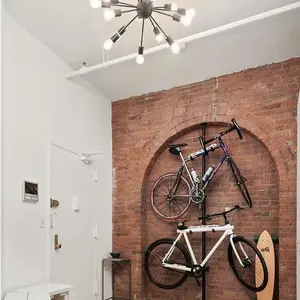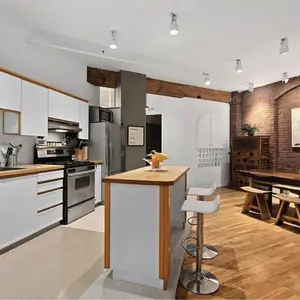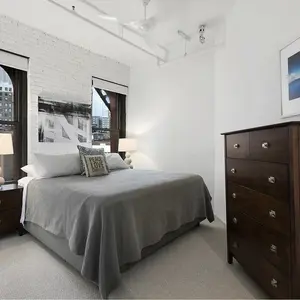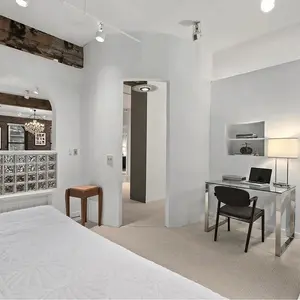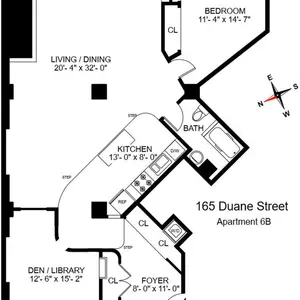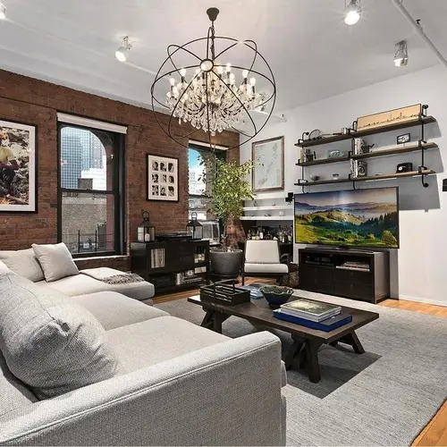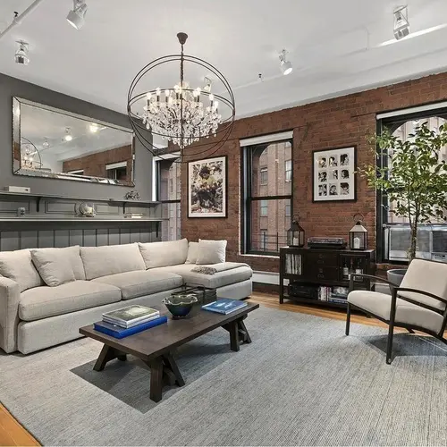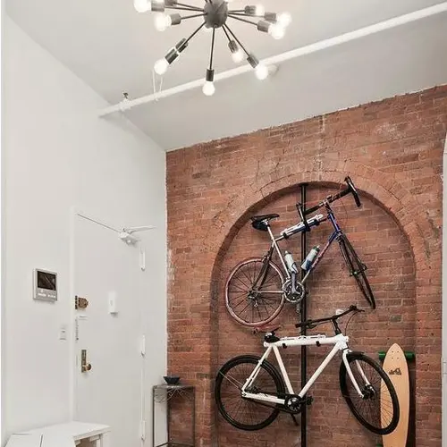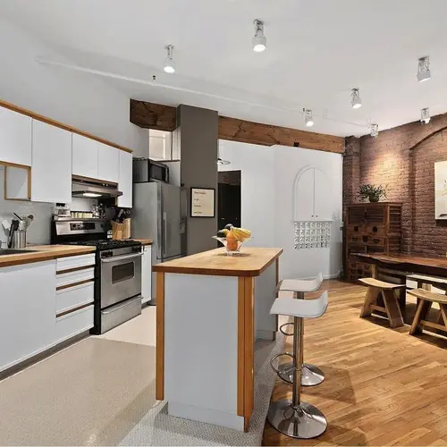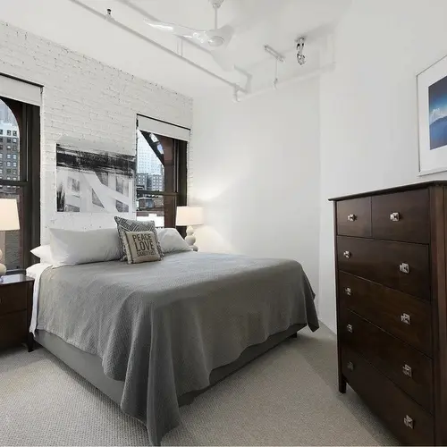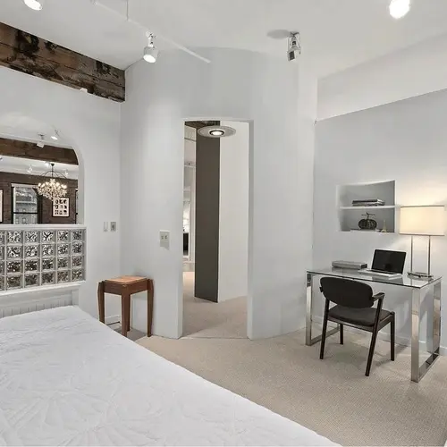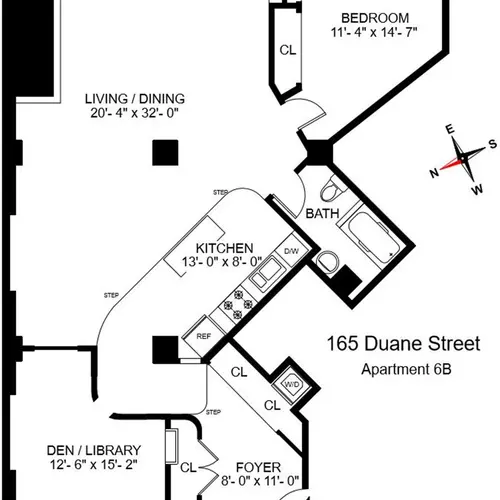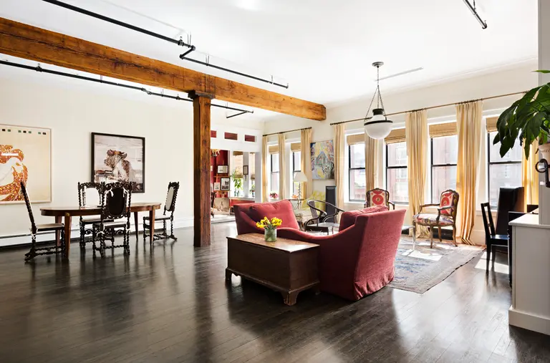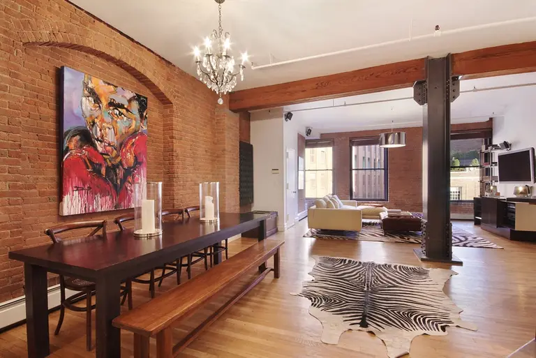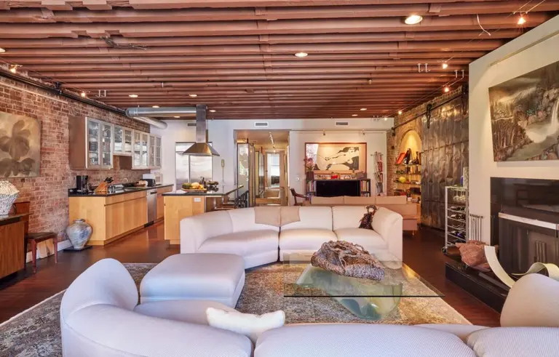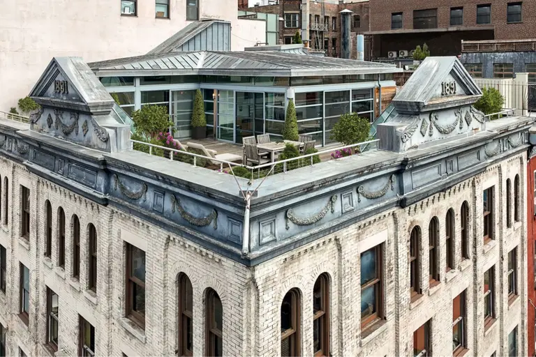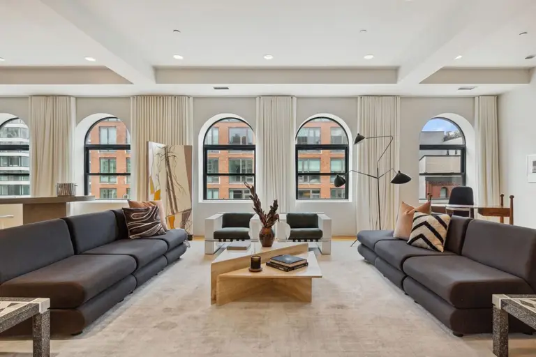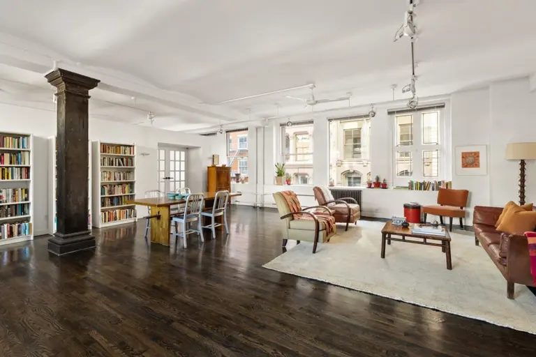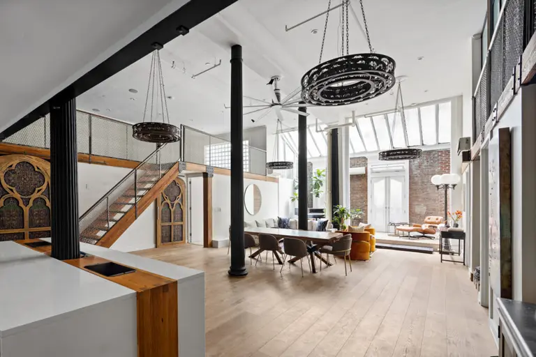Brick archways and timber beams decorate this $2M Tribeca co-op
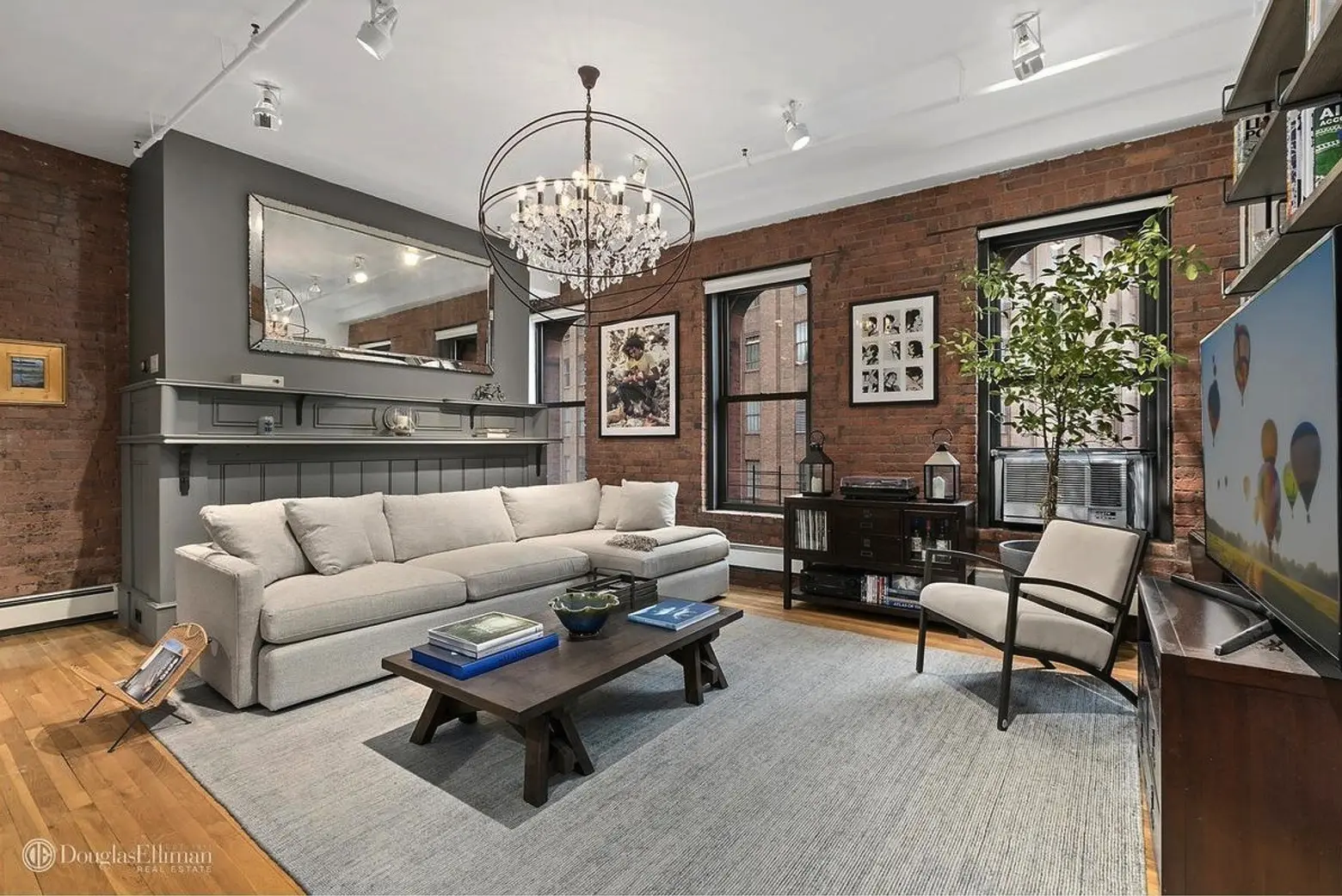
This apartment comes from the gorgeous Tribeca co-op building 165 Duane Street, also known as the Duane Park Lofts. The Romanesque Revival-style, 11-story warehouse was designed by Stephen Decatur Hatch in 1880 and converted in 1980 to 36 co-ops. This one bedroom is all exposed brick, with some timber beams, and it’s now asking $2.15 million. Large eastern windows look out over Tribeca’s rooftops and other great buildings, like the landmarked Western Union Building and FiDi skyscrapers to the south.
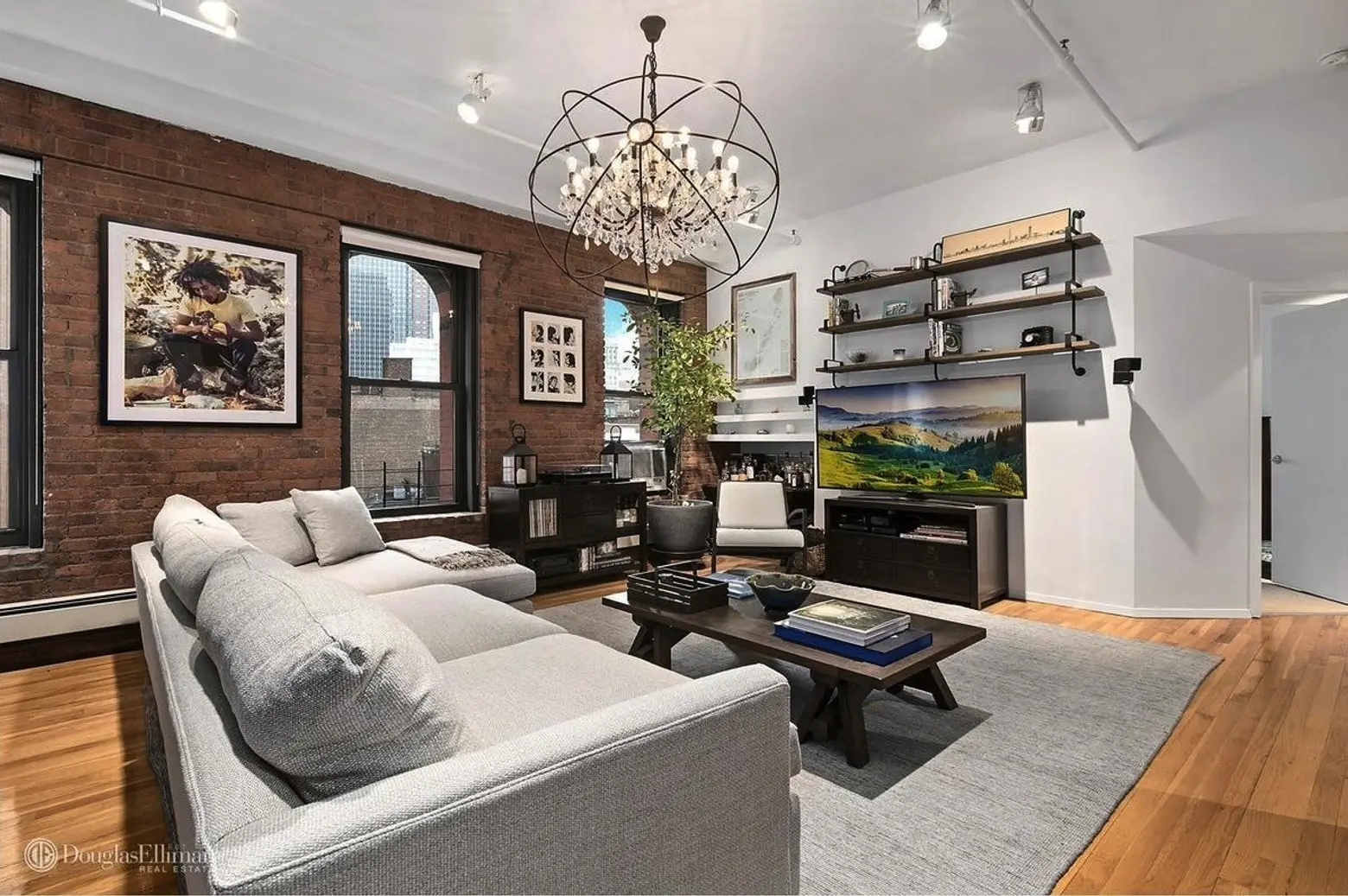
A foyer with closets on either side leads to the open living and dining area. Under high ceilings, the walls are lined with exposed brick. The current owner has also decked out the space with a custom light fixture and built-in cabinetry system.
The kitchen looks out onto the open living space, taking advantage of those incredible archways of exposed brick–remnants from when the warehouse served as a coconut processing plant–and the three large windows.
The master bedroom, off the living room, has two closets and two windows facing east. On the other side of the apartment is a bonus room, without a window, that could be used as a den, office or library.
The loft building, which was once called home by Martin Scorsese and Isabella Rossellini, has a roof deck and bike room. It is also located just outside the cozy and cute Duane Park.
[Listing: 165 Duane Street, #6B by the Mackay Dixon Team for Douglas Elliman]
RELATED:
- Raad Studio gut renovated this sleek Tribeca condo, now asking $3.7M
- This $21M Tribeca penthouse boasts exceptional outdoor space complete with a heated infinity pool
- Supermodel and philanthropist Petra Němcová sells $3M Tribeca condo with huge terrace
Photos courtesy of Douglas Elliman
