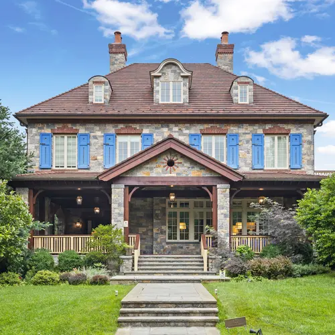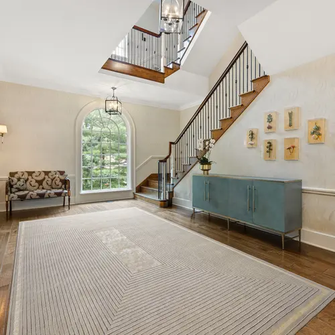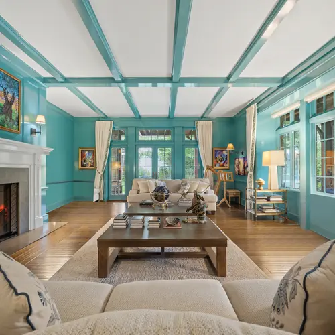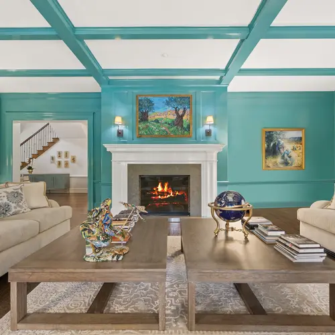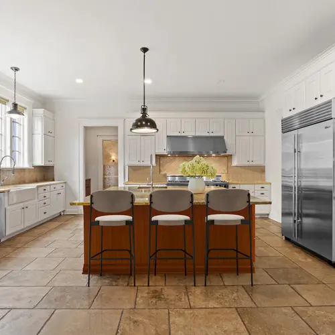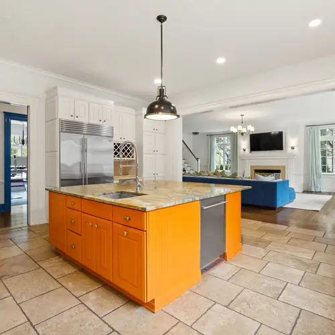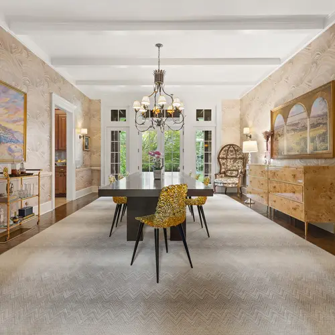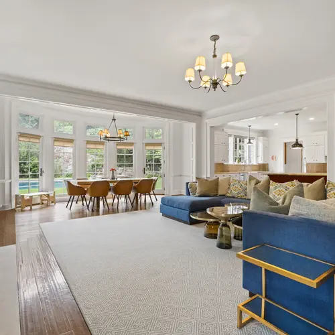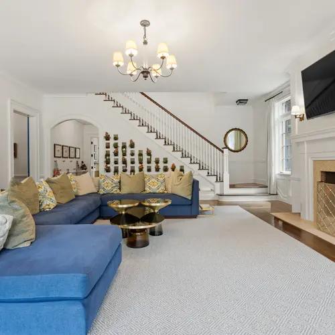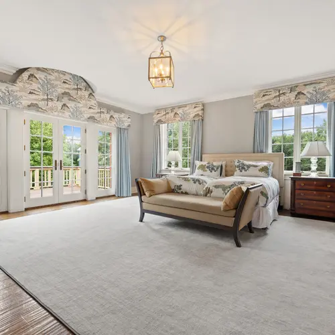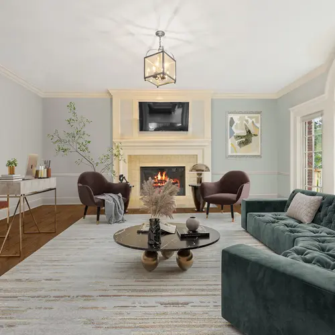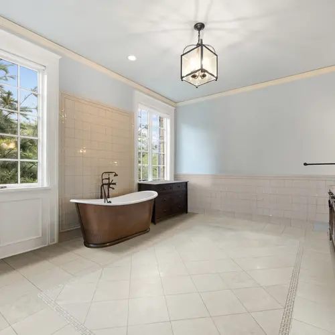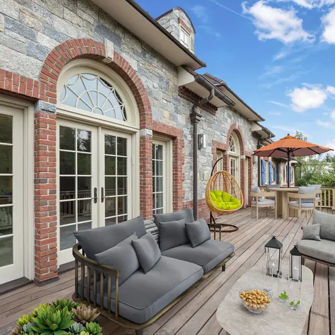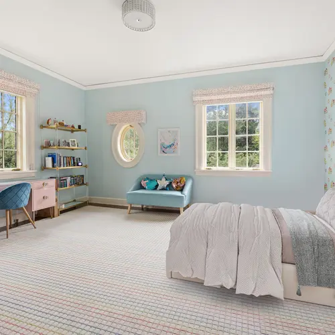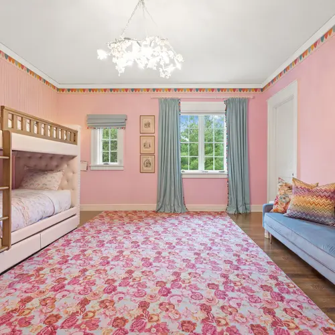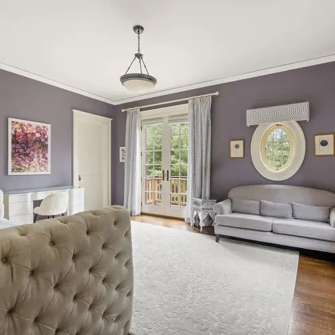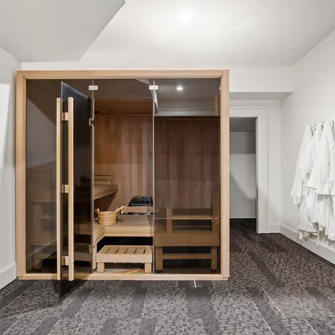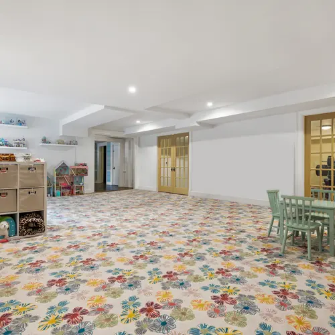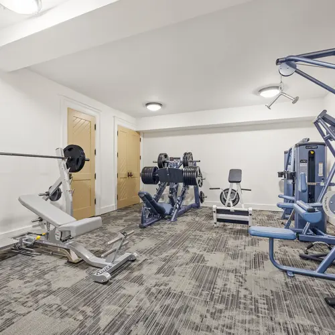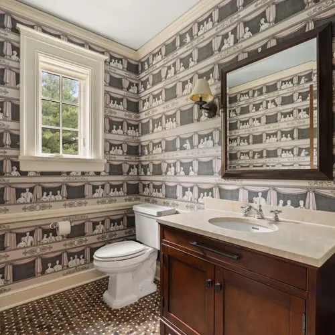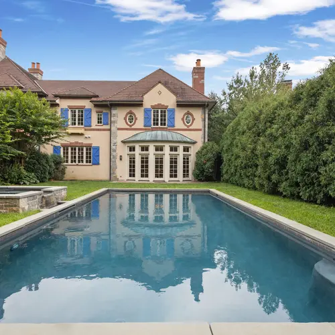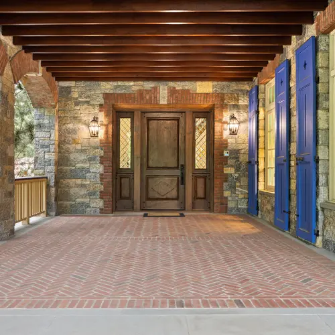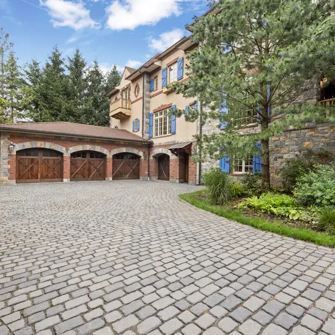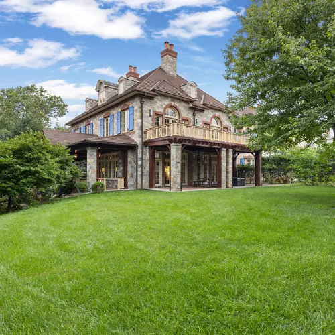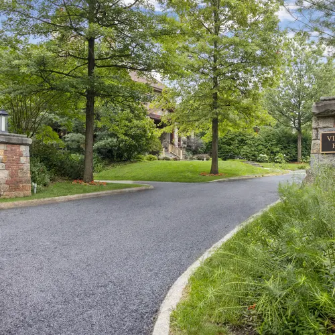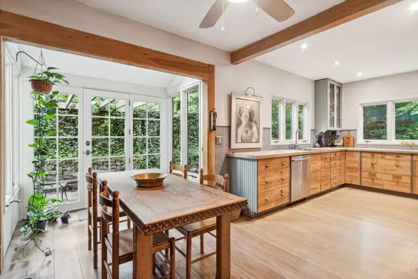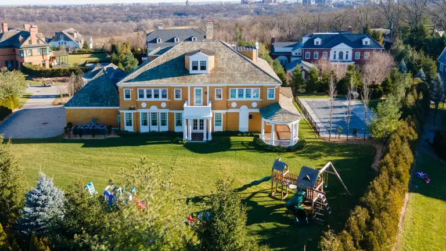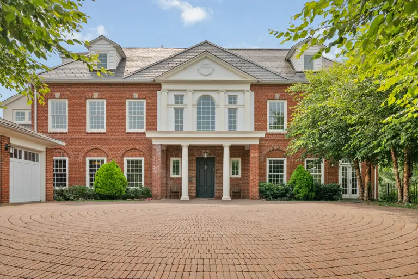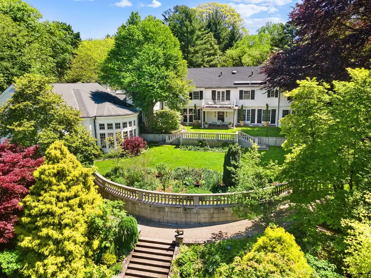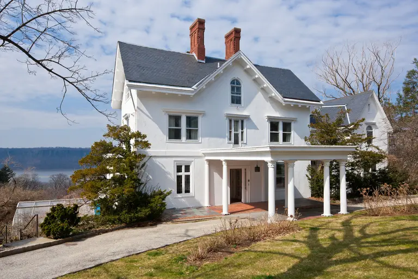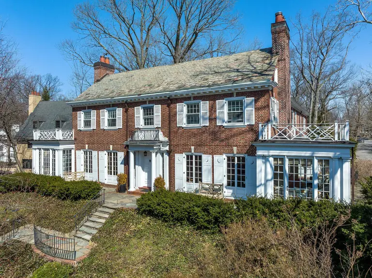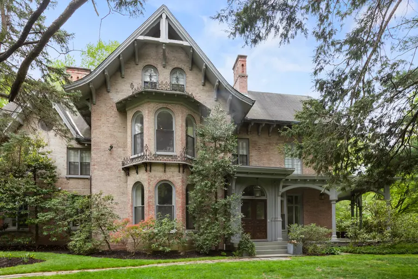This $8.75M mansion designed by Robert A.M. Stern is the most expensive listing in the Bronx
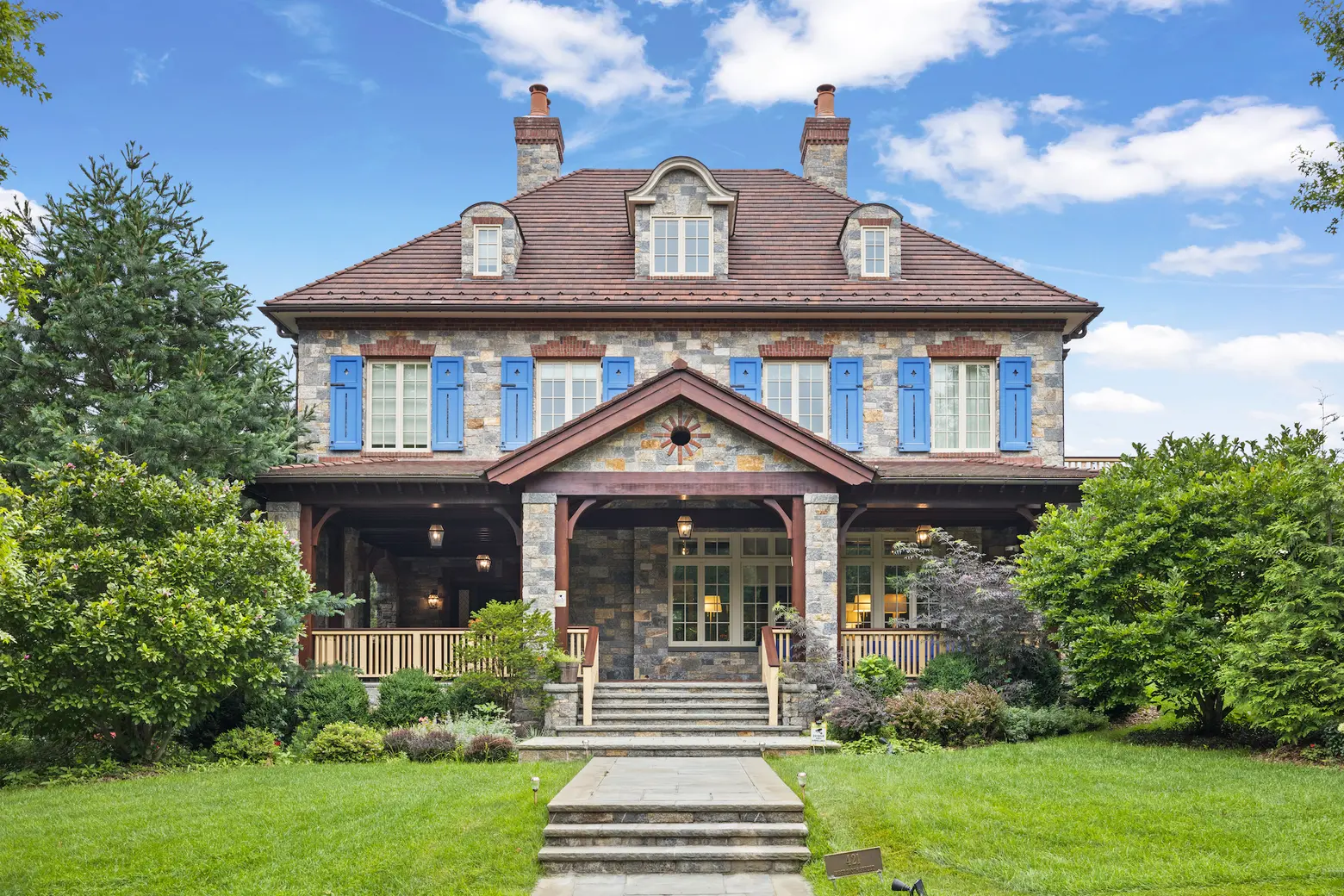
Photo credit: Russ Ross for The Corcoran Group
This 11,135-square-foot four-story home at 421 West 250th Street in the Riverdale section of the Bronx has the distinction of being the borough’s record-holding big-ticket residential listing, according to Mansion Global. Designed by prolific New York City firm Robert A.M. Stern Architects in 2005, the gingerbread-esque mansion sits on just over a half-acre in the private Villanova Heights subdivision. A pitched roof with a trio of whimsical dormers and delphinium blue window shutters provide a rustic air to its architectural simplicity. Within, an elevator makes travel between living, sleeping, and recreation floors convenient to all residents. Previously, the borough’s highest-price listing was a $7 million neo-Georgian brick home in Fieldston.
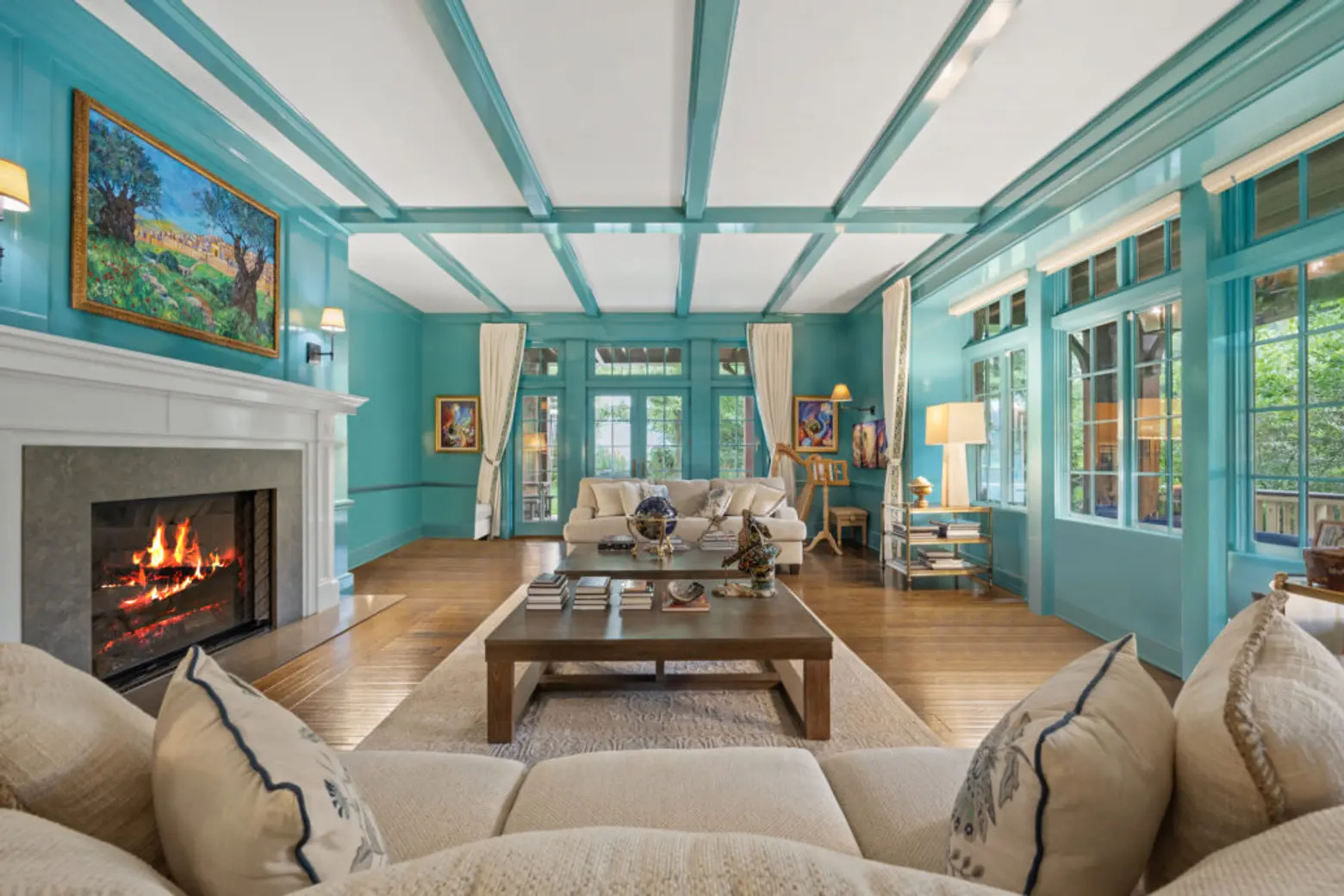
Interiors are tastefully designed with highlights both classic and current. The first floor is arranged around a gracious living room and adjacent dining room that flow together for entertaining or family gatherings. The living room, framed with beams and walls painted Tiffany-box blue, features a fireplace.
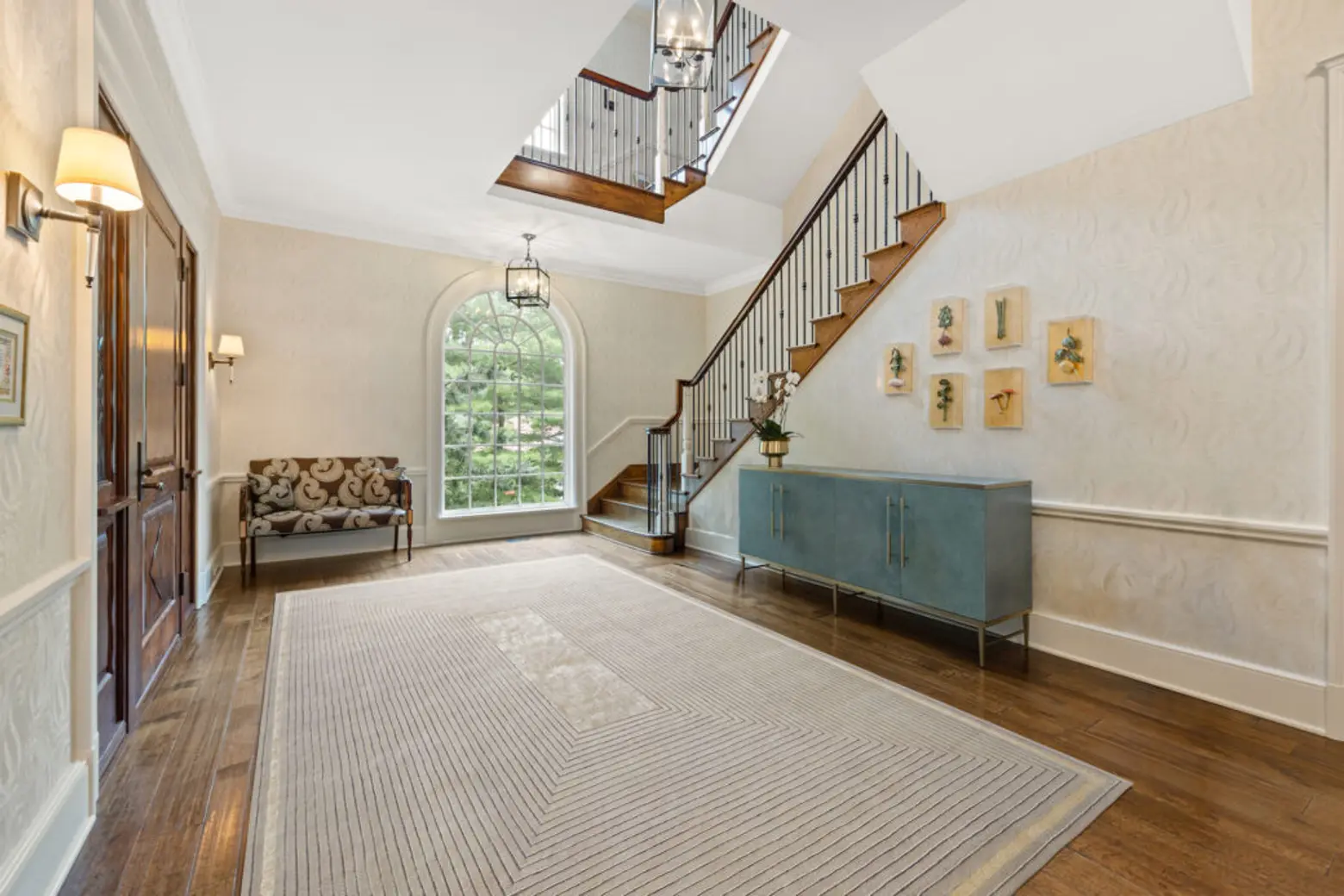
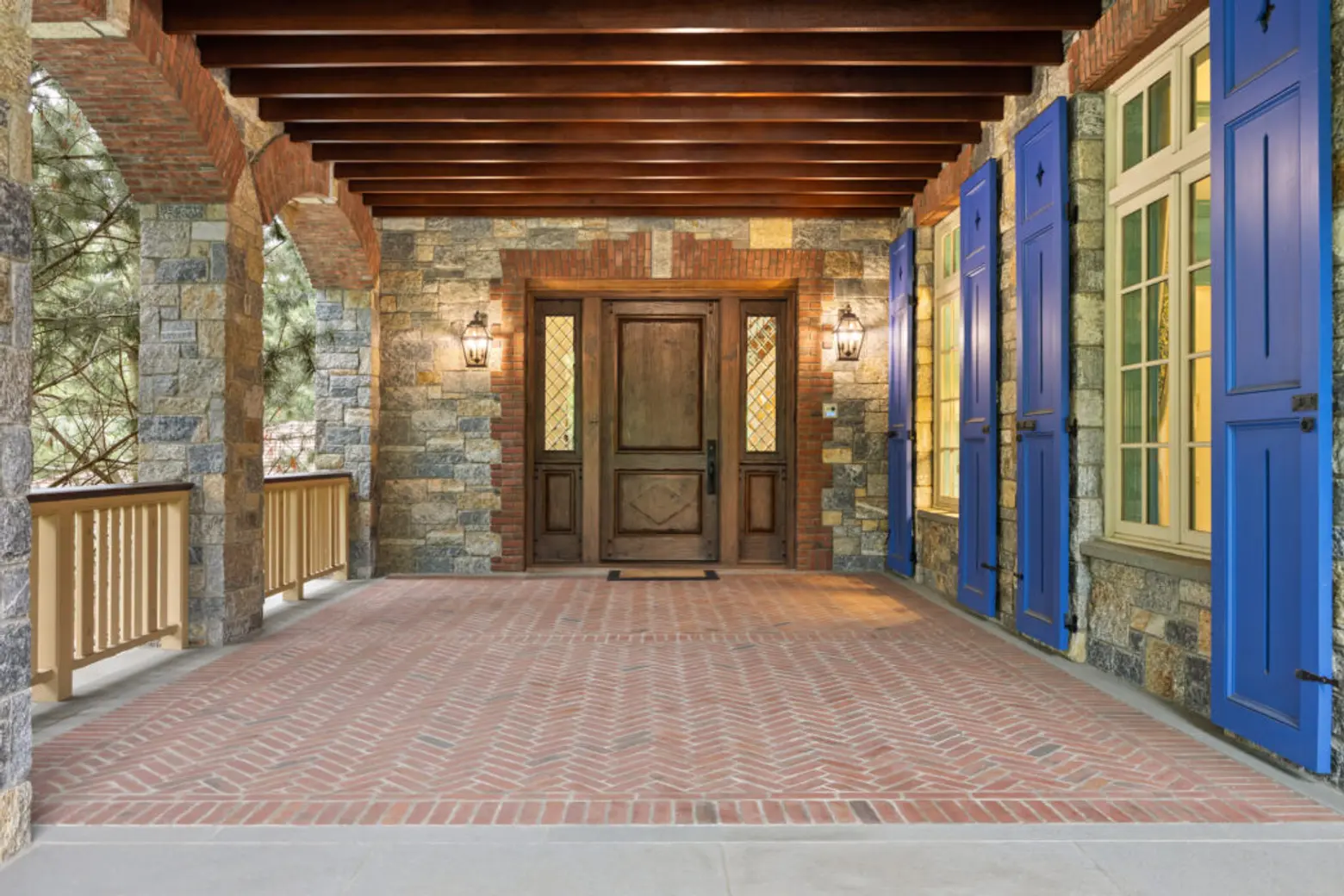
A multi-hued brick porch wraps the home’s southern and eastern facades. The main entry is by way of an impressive double-height foyer. Just beyond, a winding staircase ascends to the upper floors.
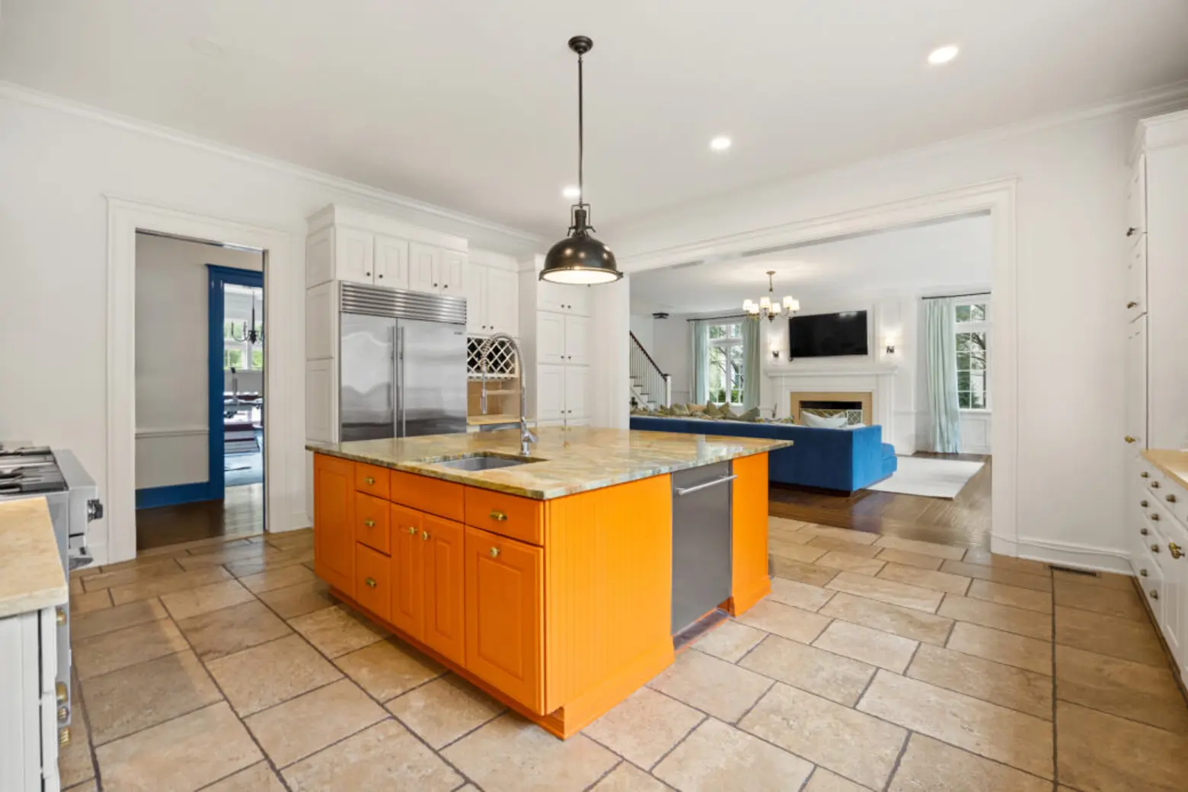
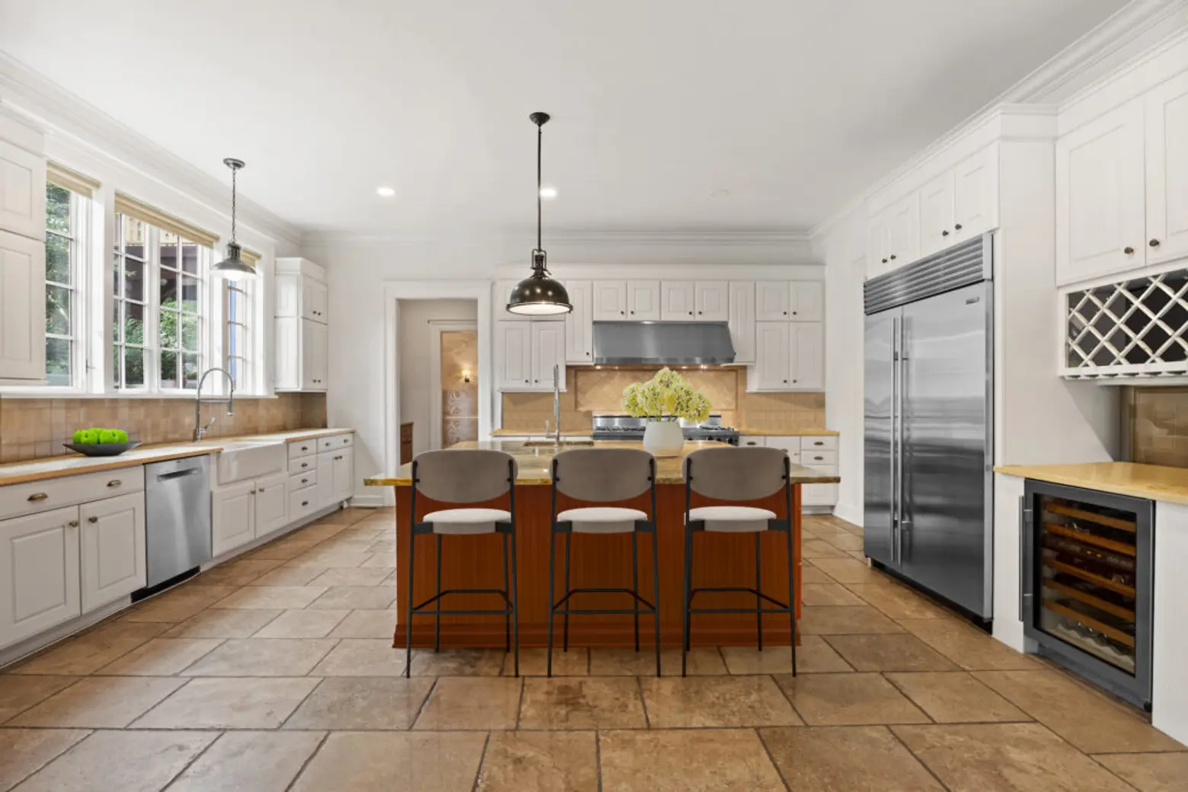
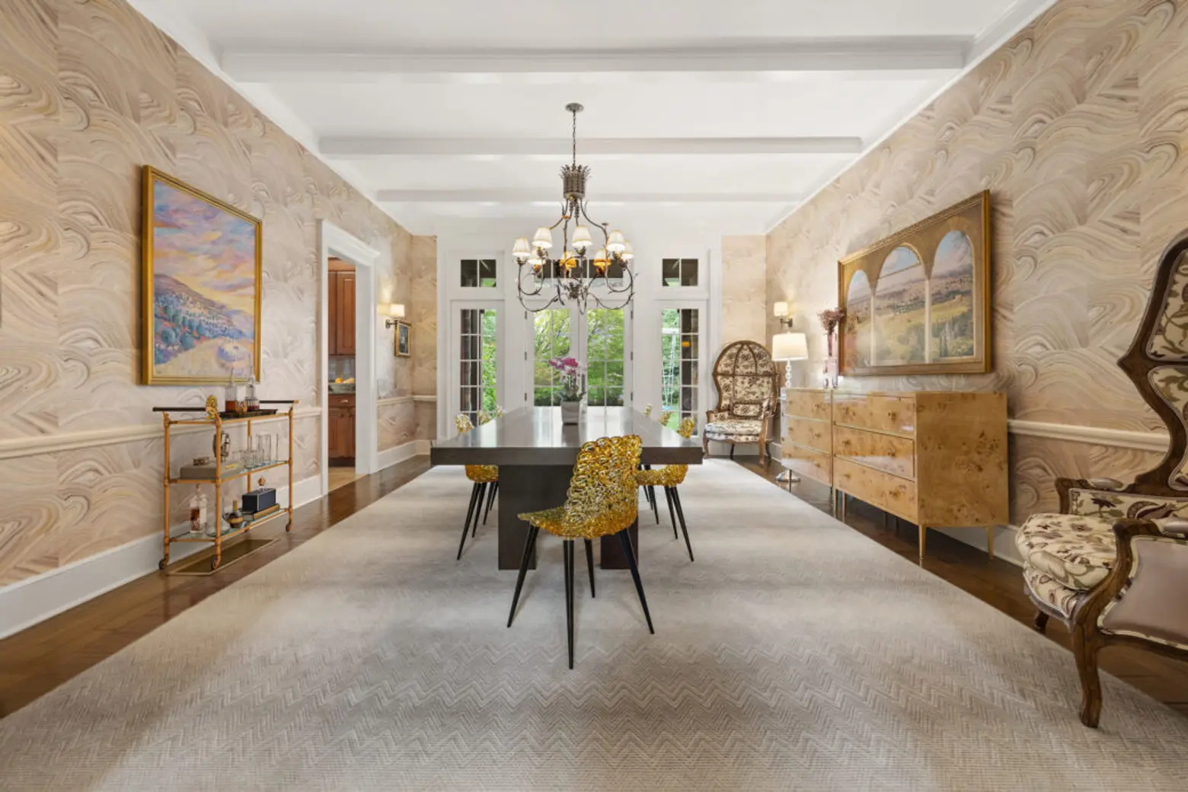
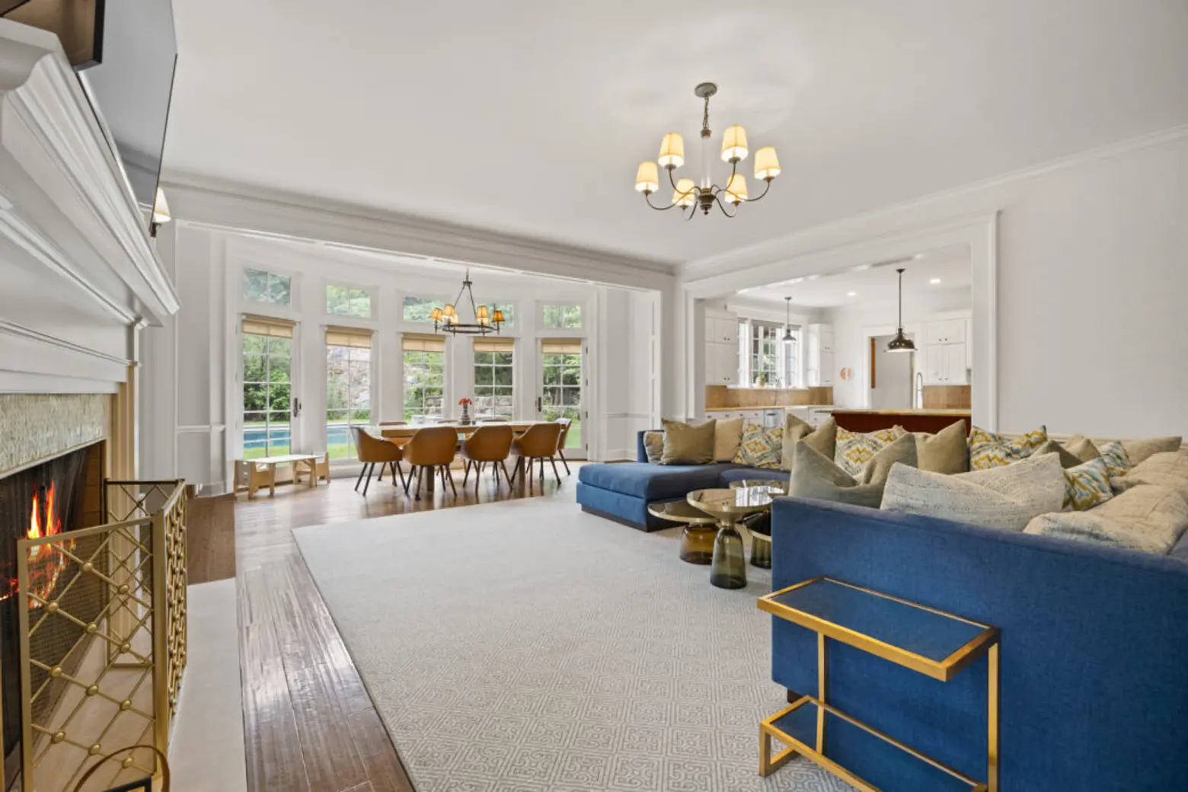
Also on this floor is a modern rustic kitchen big enough to construct large dinners. A family room and casual dining areas provide plenty of choices for guests and residents.
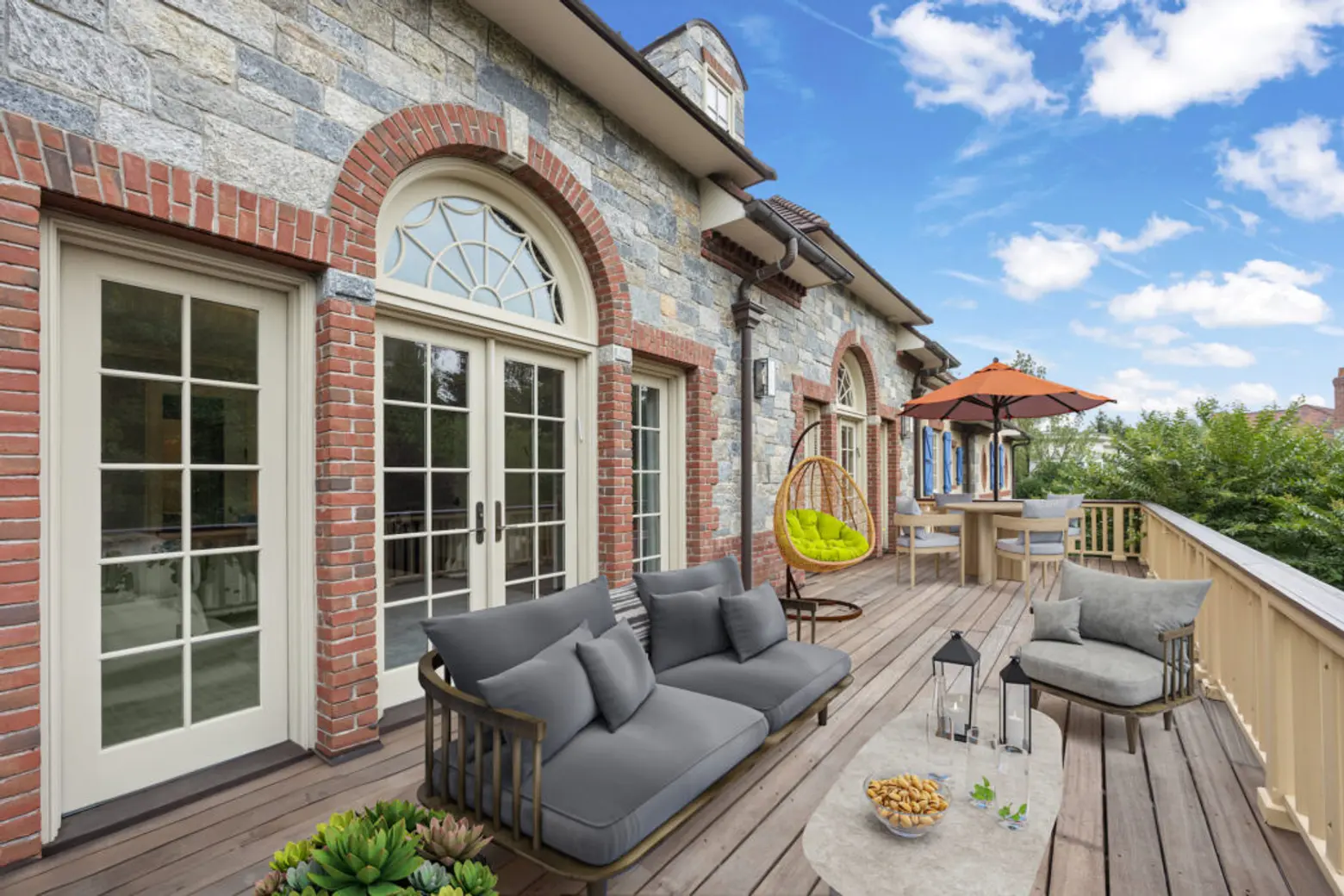
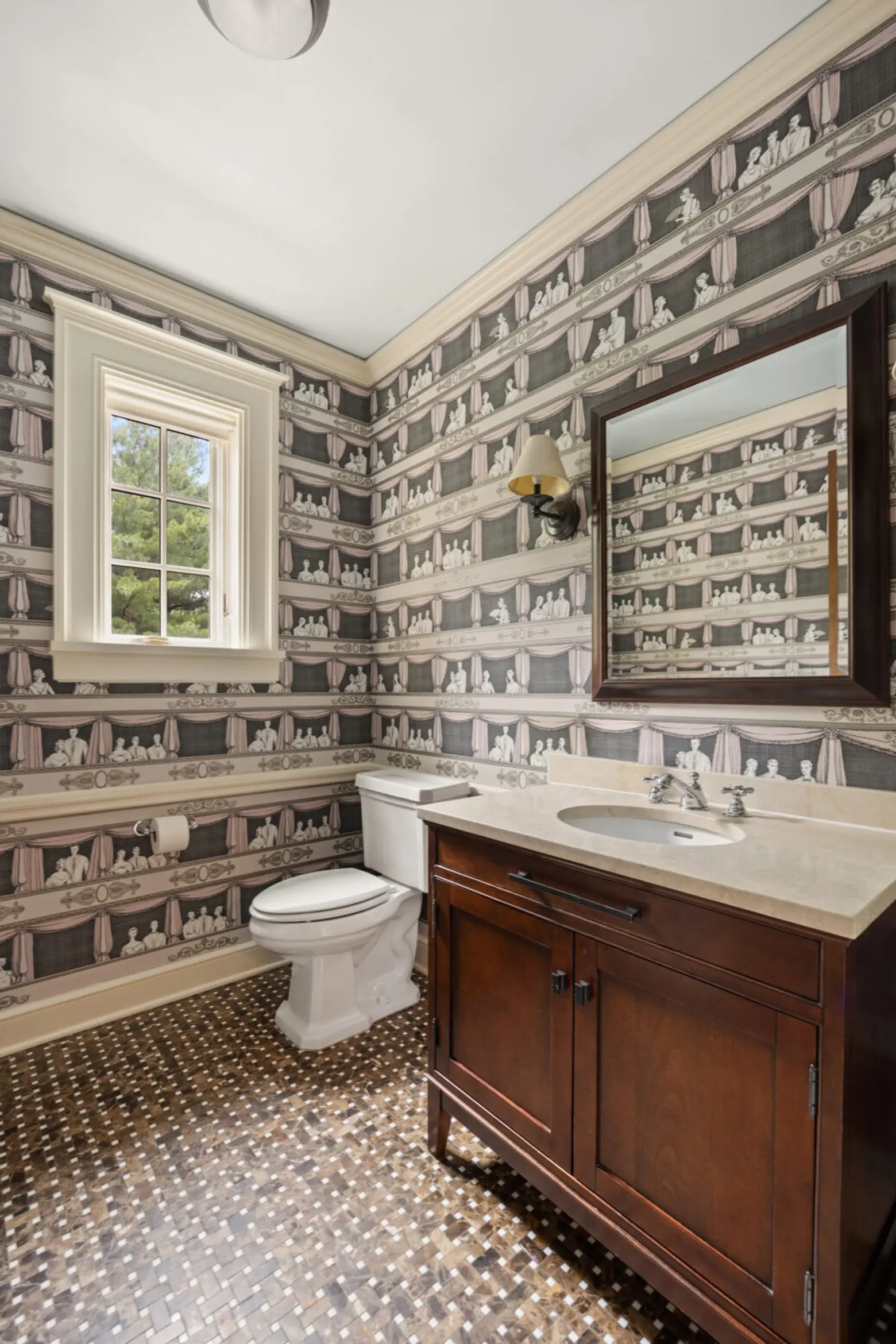
A private library is a welcome retreat from the home’s open spaces. A large laundry room and two powder rooms add convenience. In warm weather, step from the living room or kitchen onto a side-lawn pergola for outdoor living.
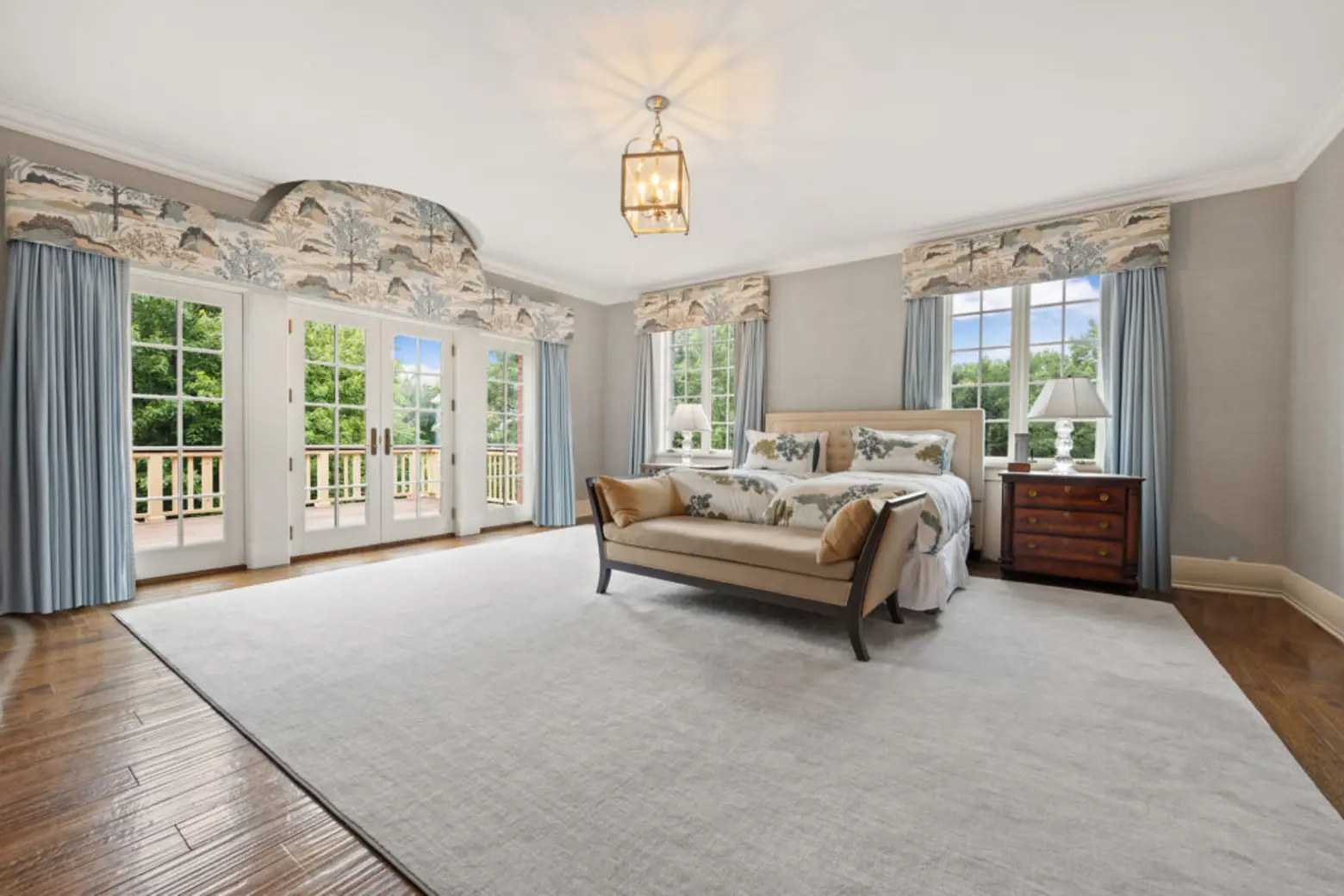
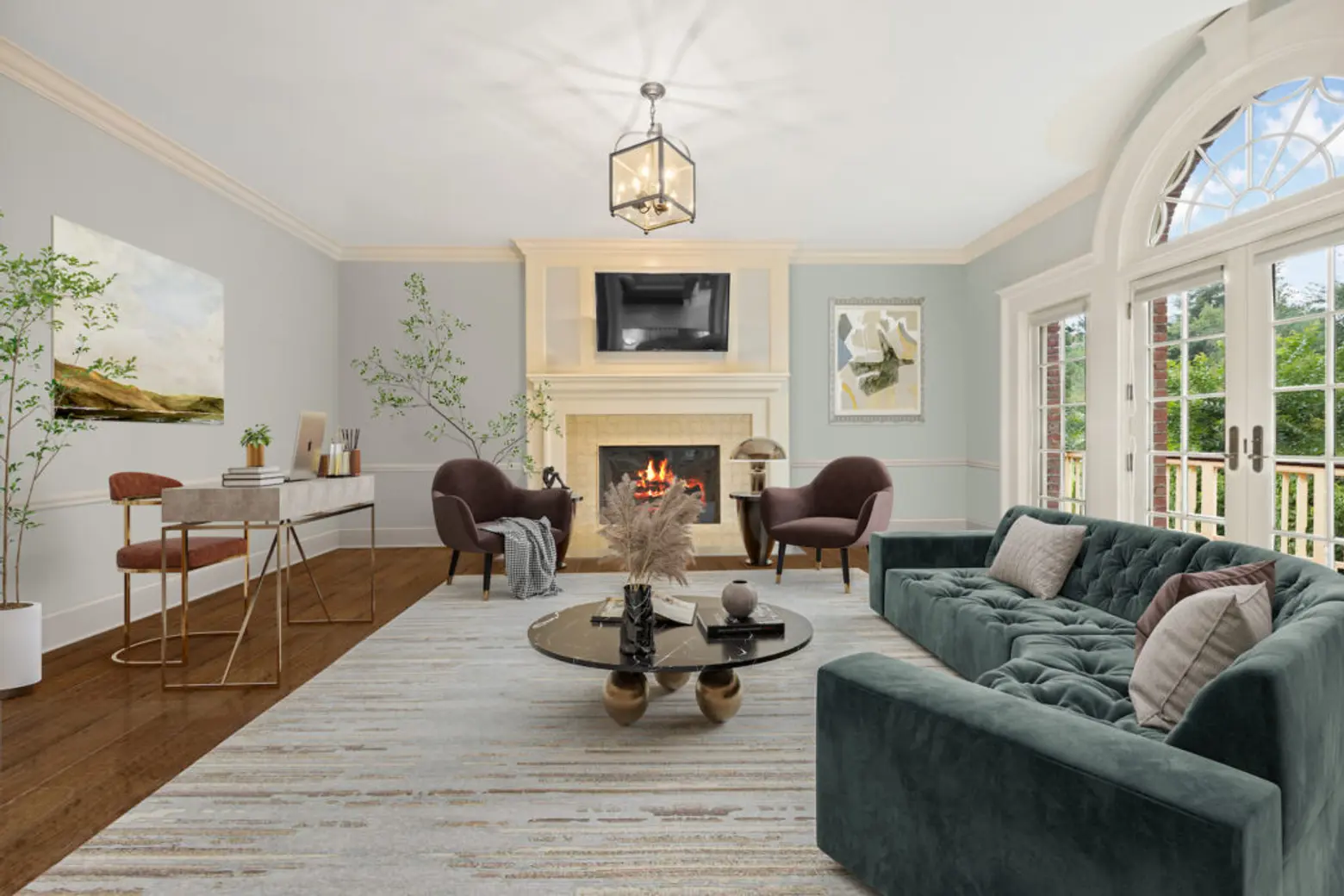
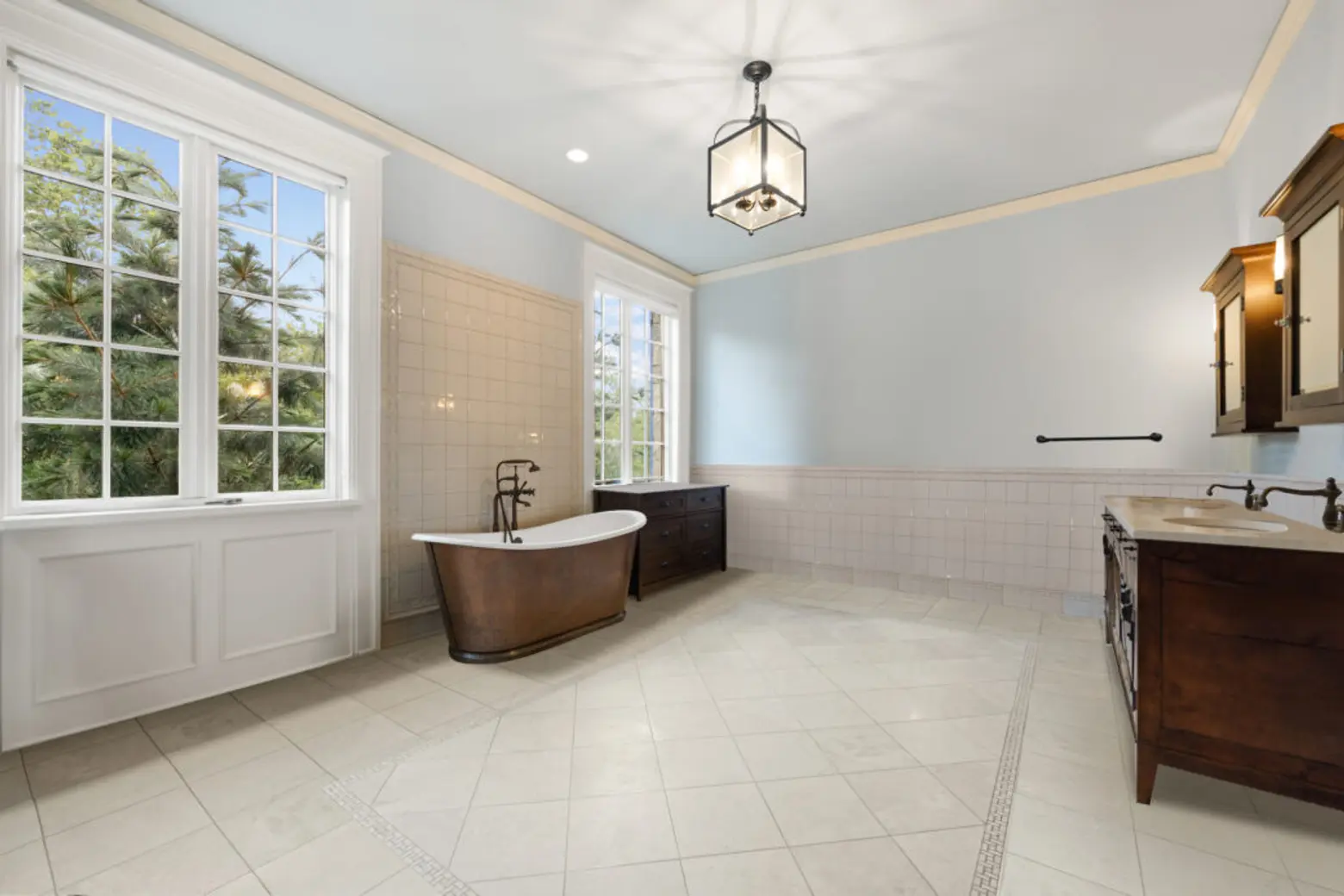
On the second floor, five bedrooms occupy 3,840 square feet. The primary suite opens onto an outdoor porch; within, two huge walk-in closets offer luxurious wardrobe storage options, and an even bigger bath is an impressive decompression zone.
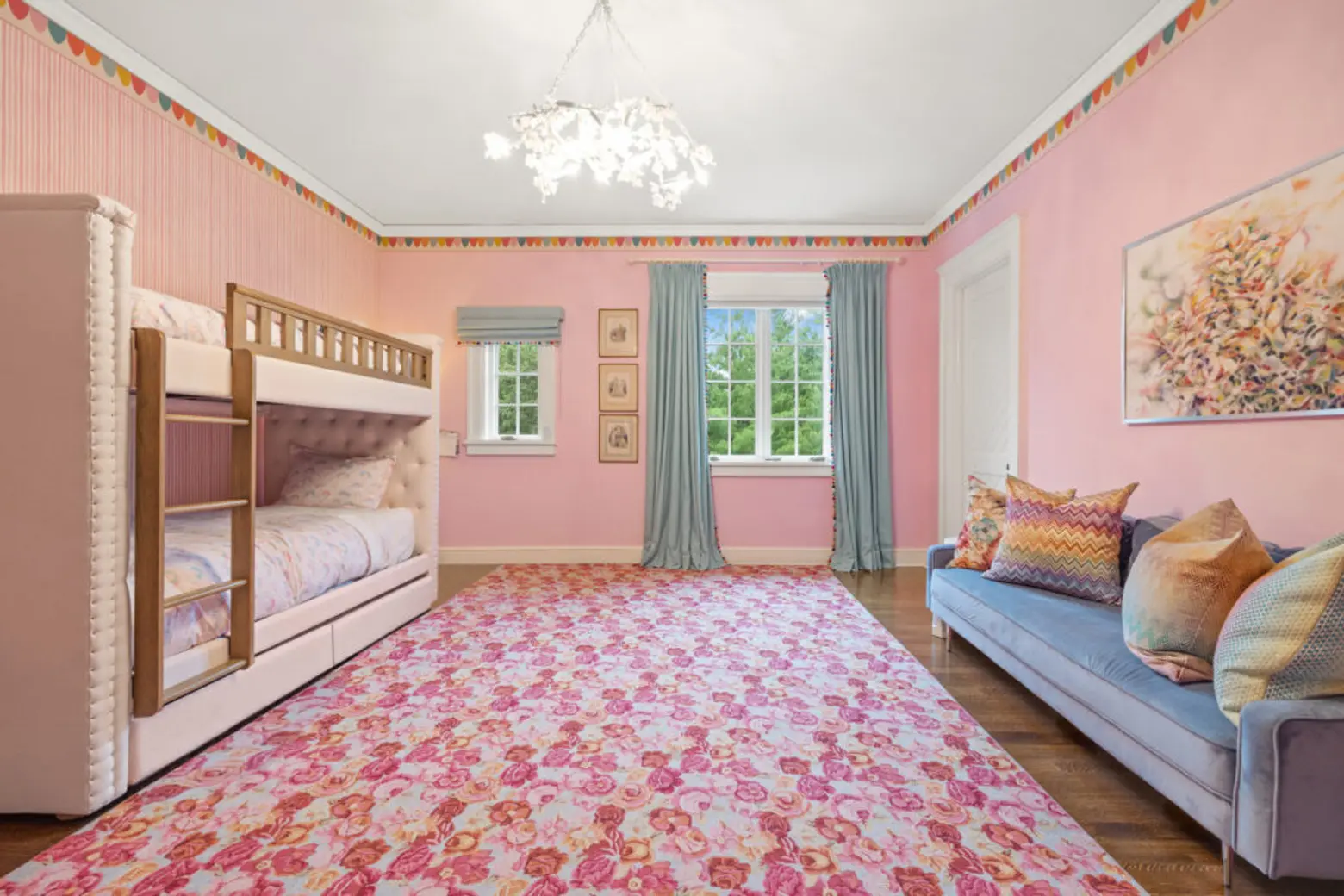
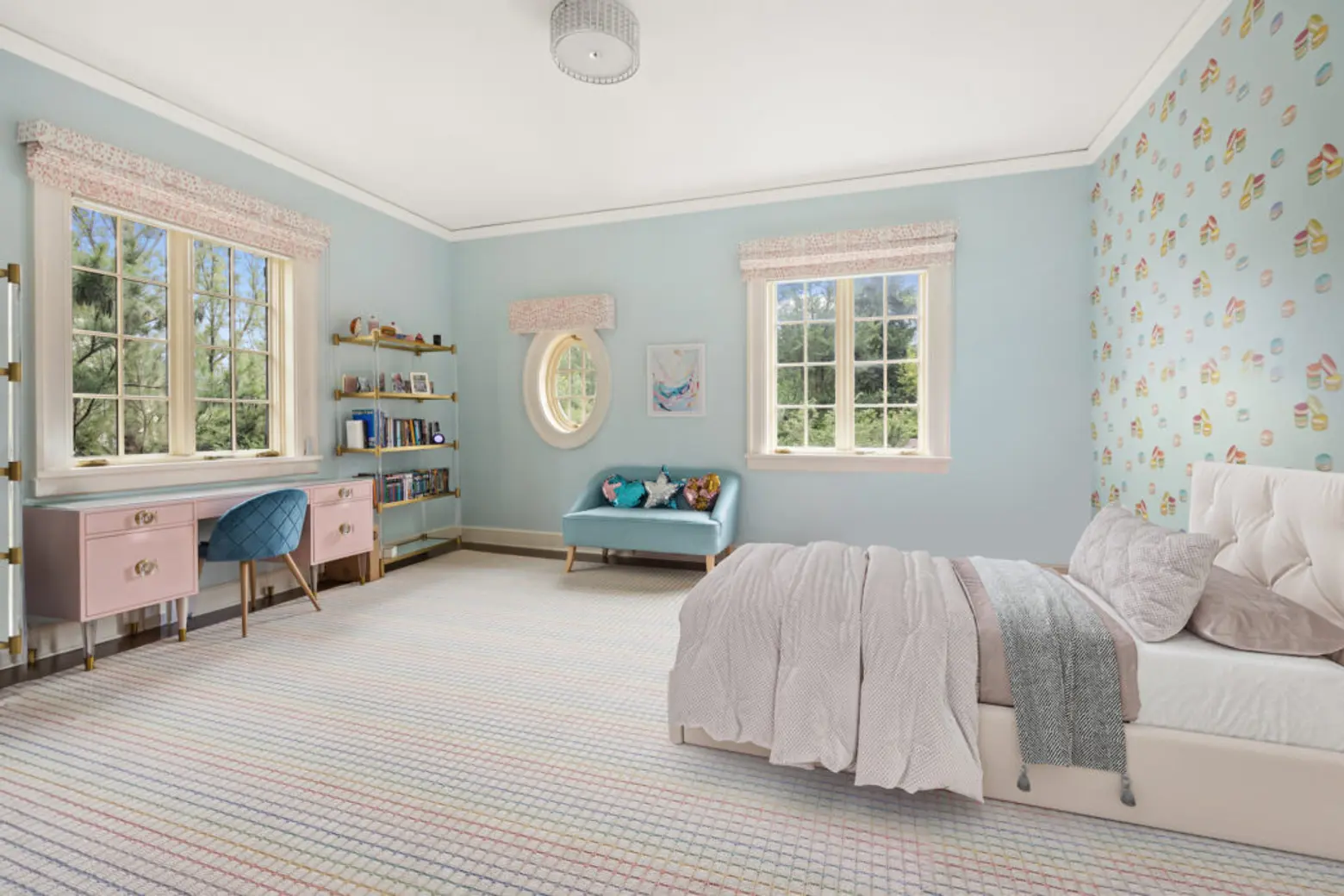
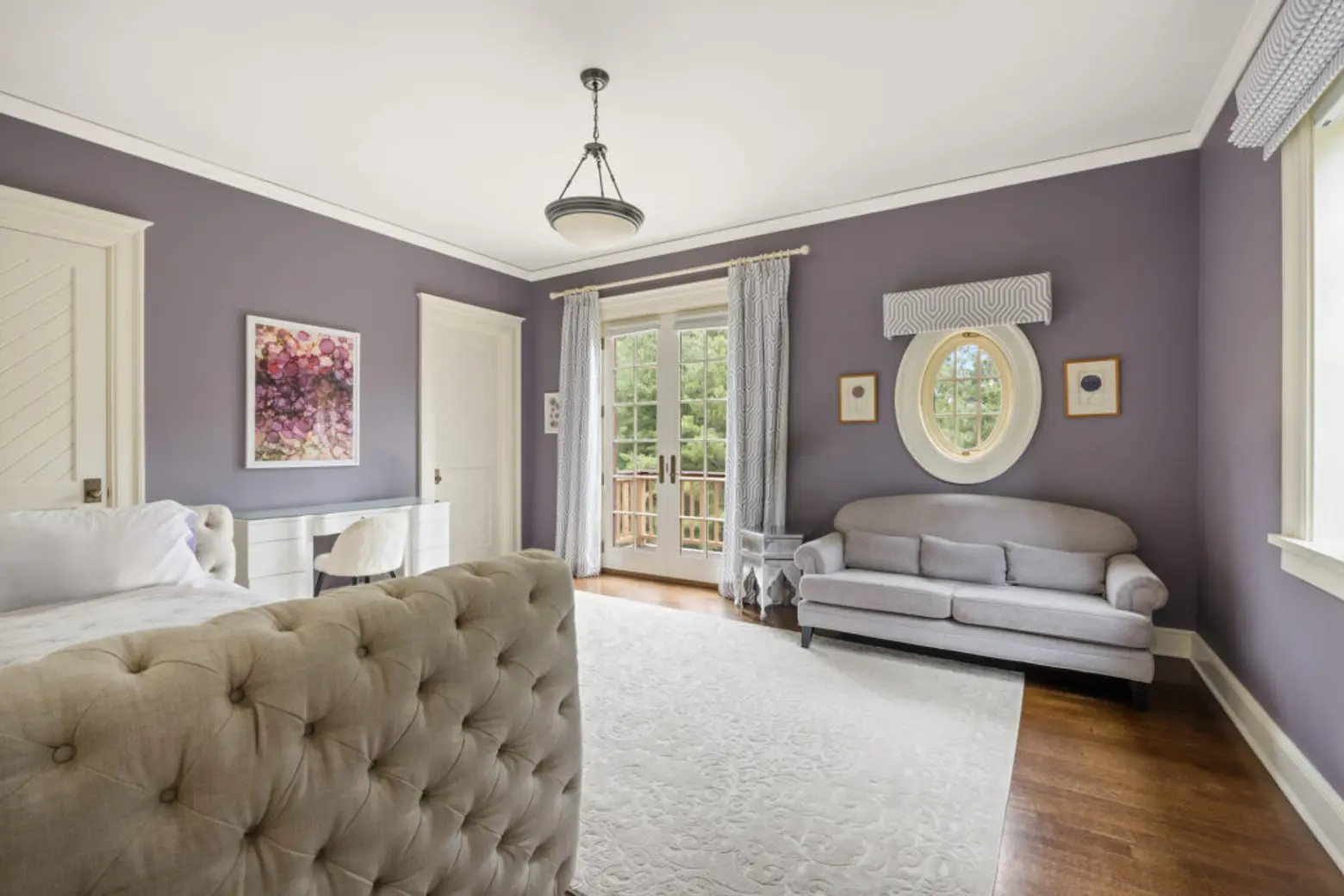
Four additional bedrooms have en-suite bathrooms and walk-in closets. On the third floor is a loft-like space that would make a perfect office, bedroom, or art studio, complete with closets and another bathroom.
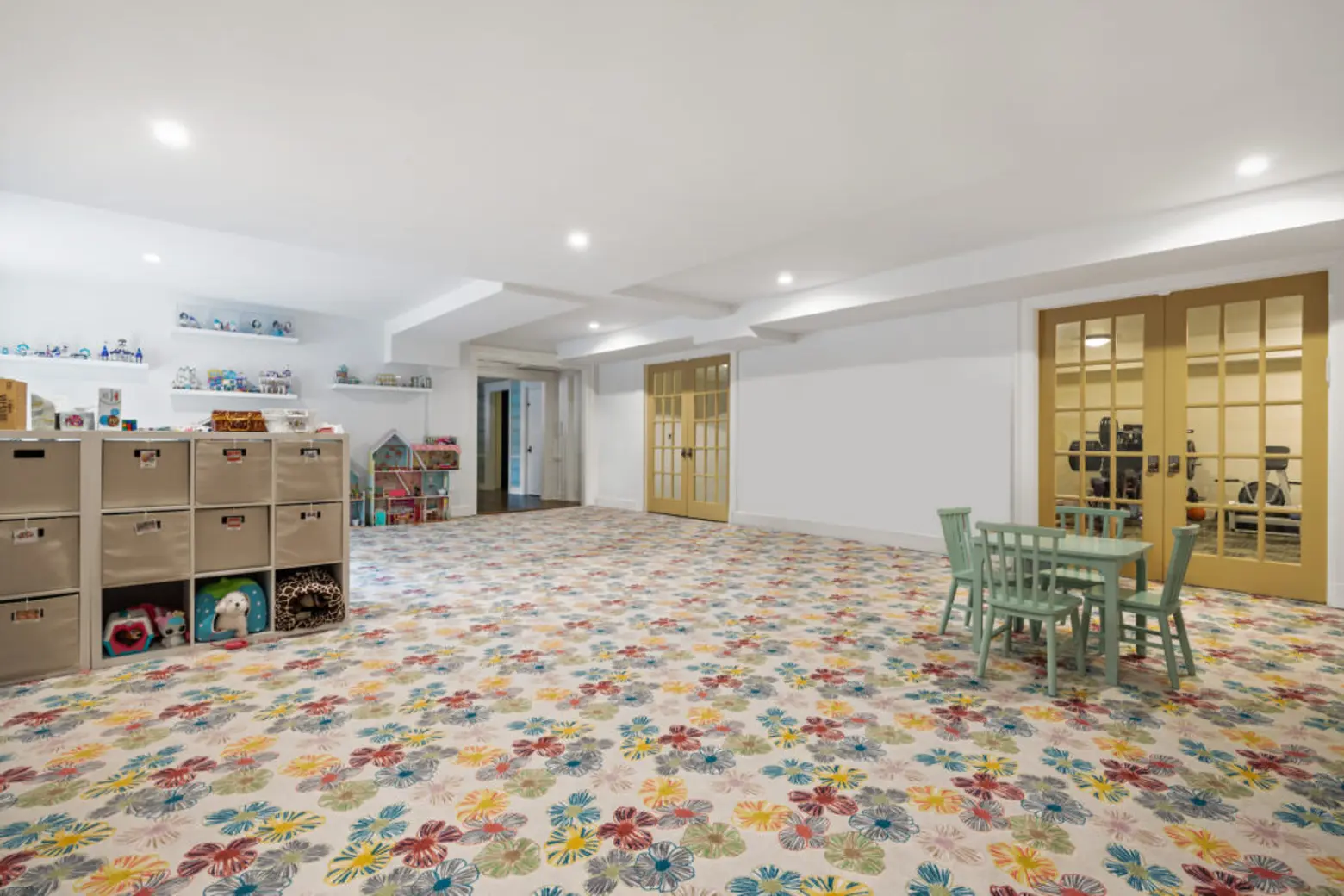
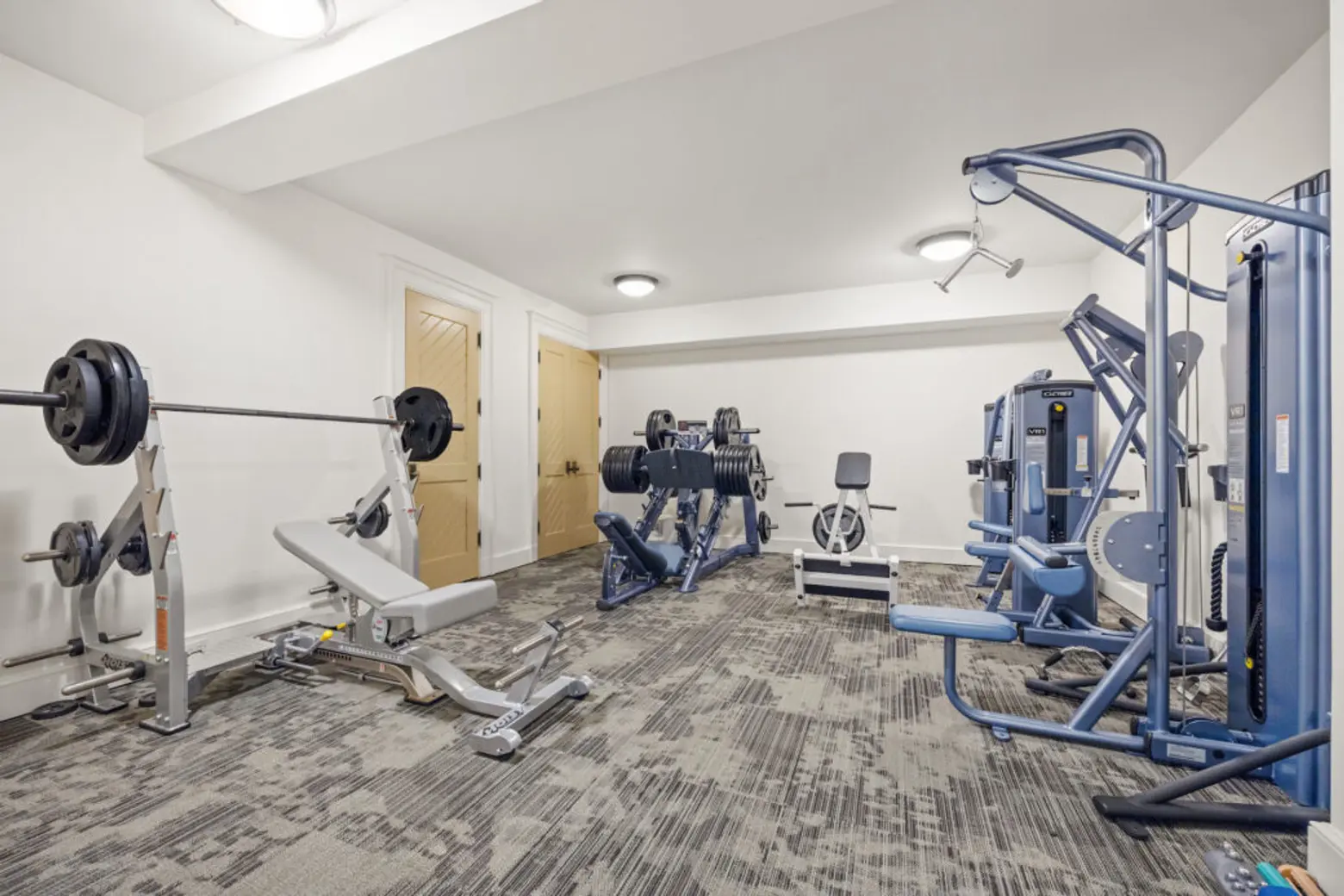
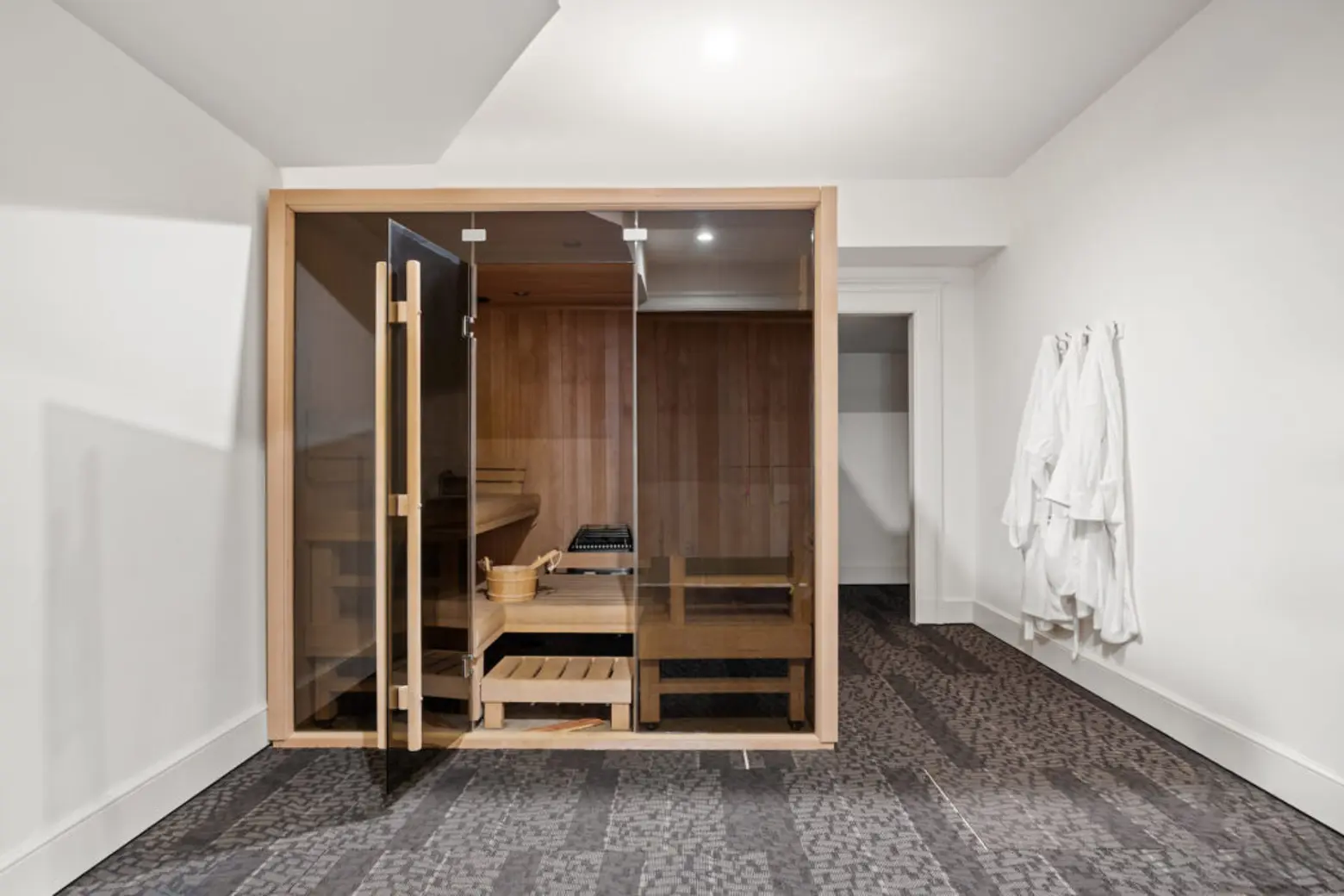
The home’s lowest level holds a veritable city of entertainment and recreation opportunities. A game room, exercise room, and wine cellar catering to connoisseurs need no explanation. A downstairs suite with its own separate entrance is perfect for guests or staff. This bountiful basement also offers more storage space and a mud room.
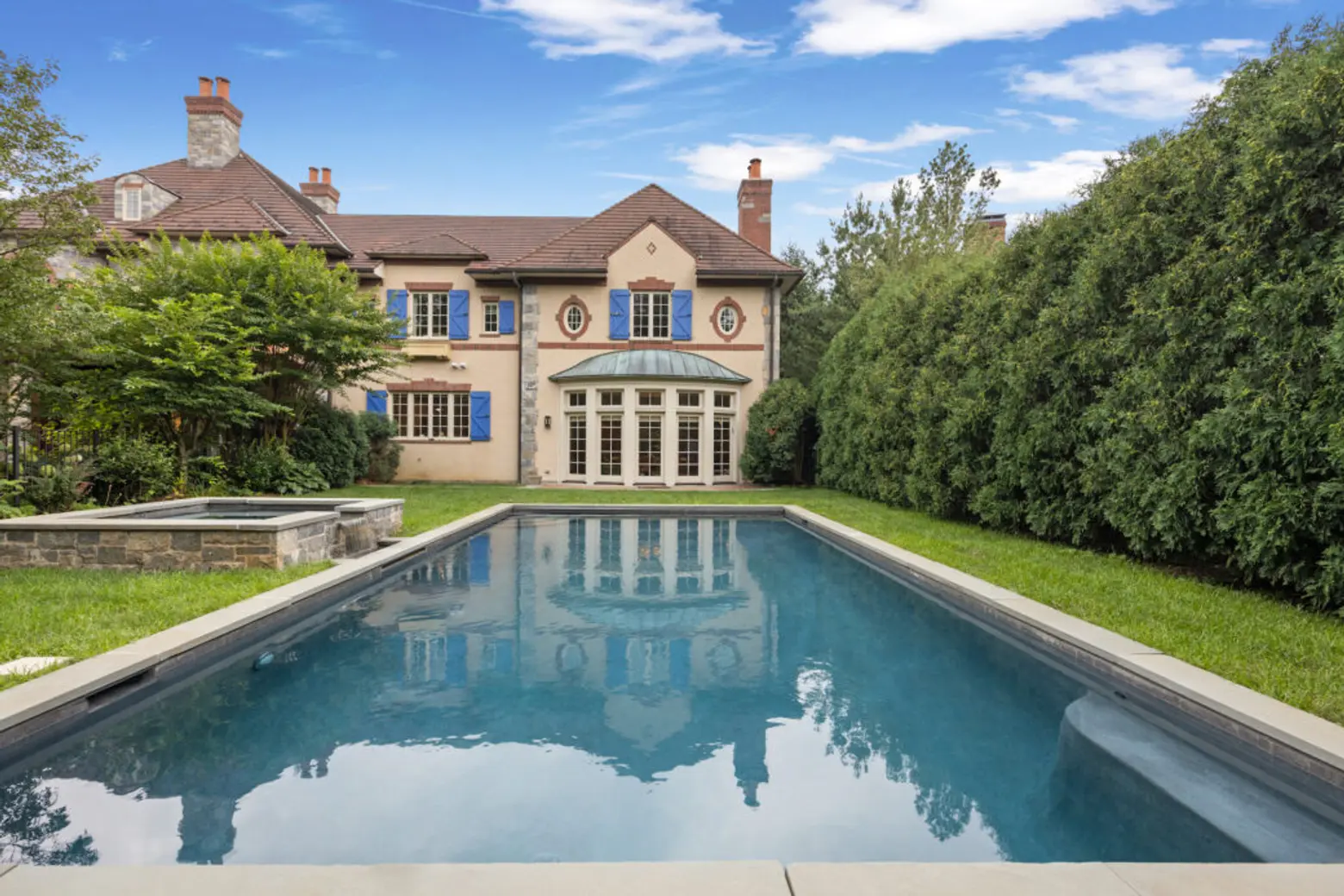
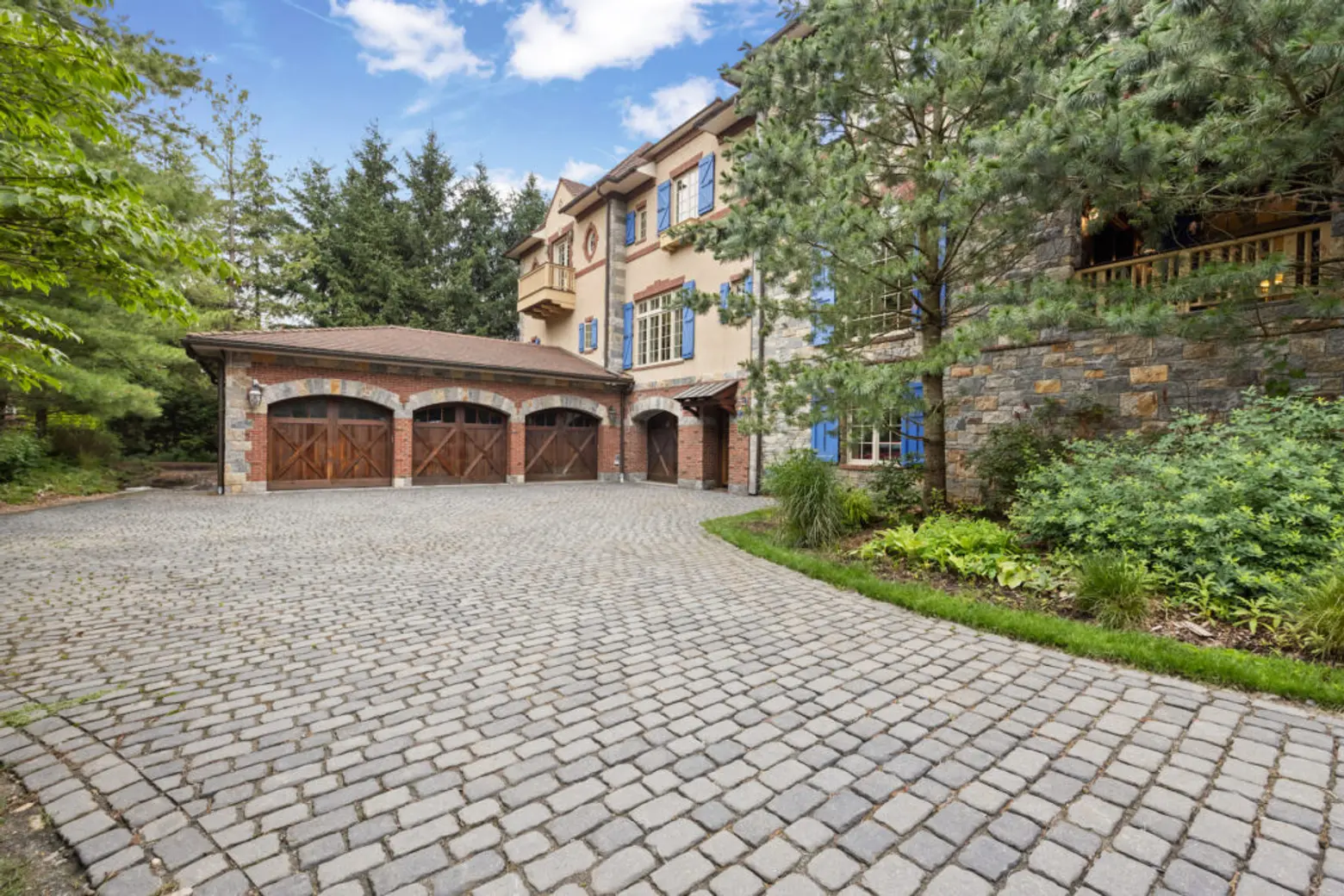
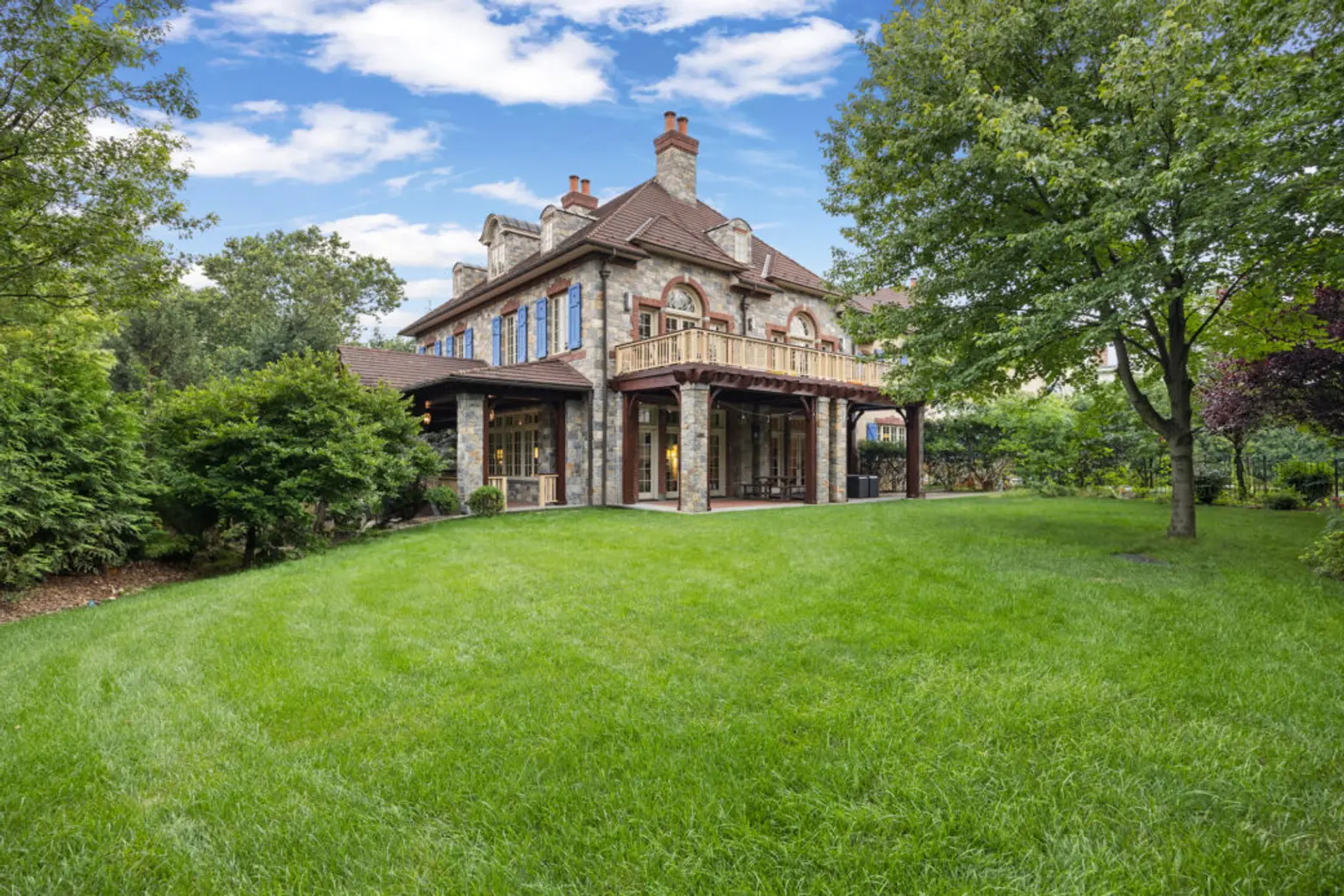
On the meticulously landscaped surrounding grounds, you’ll find a parking court with room for three cars–and a four-car garage. A verdant lawn surrounds an outdoor pool and pool area.
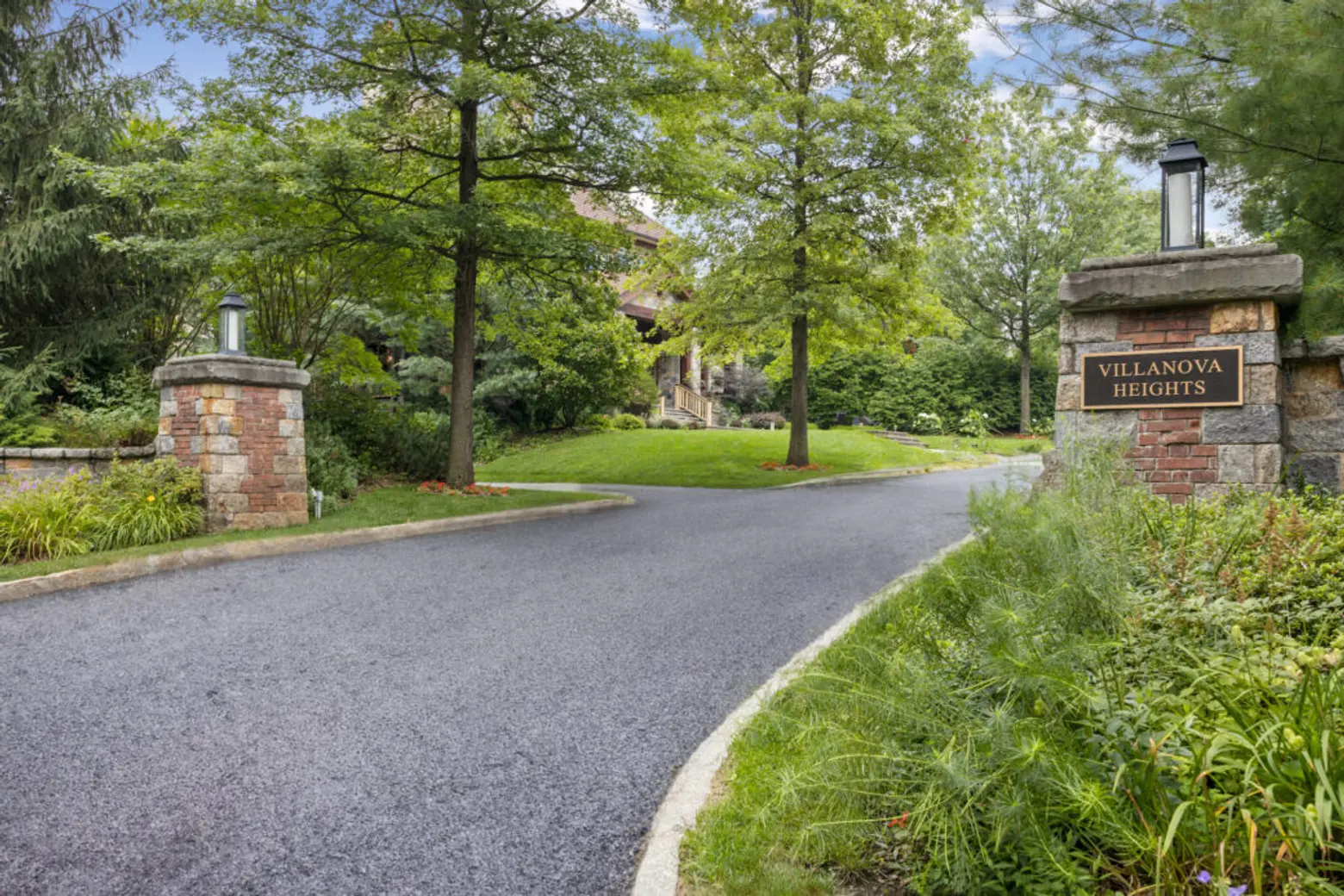
Robert A.M. Stern’s architecture firm is known for stately and classic billionaire’s row towers like 520 Park Avenue and 220 Central Park South. The Villanova Heights community is only five minutes from the Metro North and 22 minutes from Midtown Manhattan, surrounded by rolling hills and New York City amenities.
[Listing details: 421 West 250th Street at CityRealty]
[At The Corcoran Group by Jermaine Davis, Chris Cavorti, Andrea Wintergerst, and Marvin Z. Chu]
RELATED:
- Listed for $7M, this Bronx mansion could be the borough’s most expensive sale ever
- Historic grandeur, renovated interiors, and city convenience at this $3.8M Fieldston home
- $3M Hamptons Home Was Designed by Robert A.M. Stern in an Unorthodox Shingle Style
- Former home of Mayor Fiorello LaGuardia lists for $3.5M in Fieldston section of Riverdale
