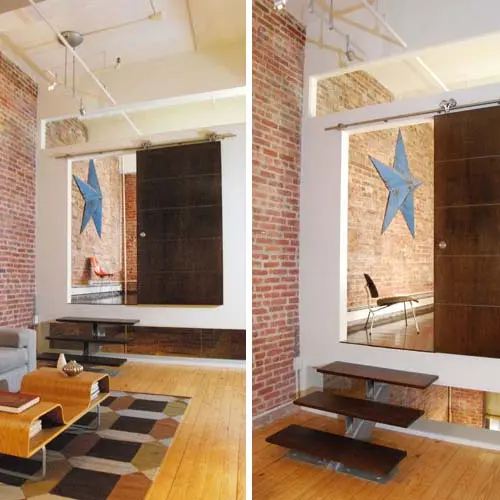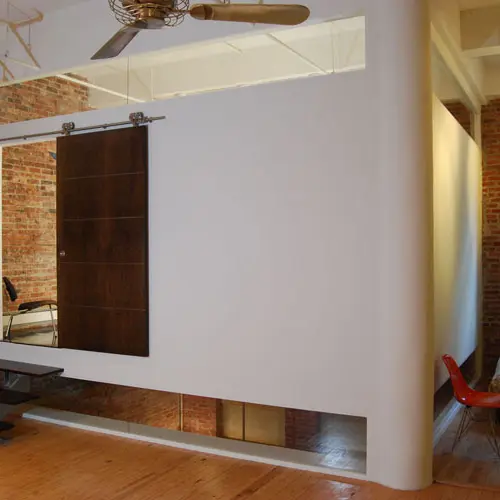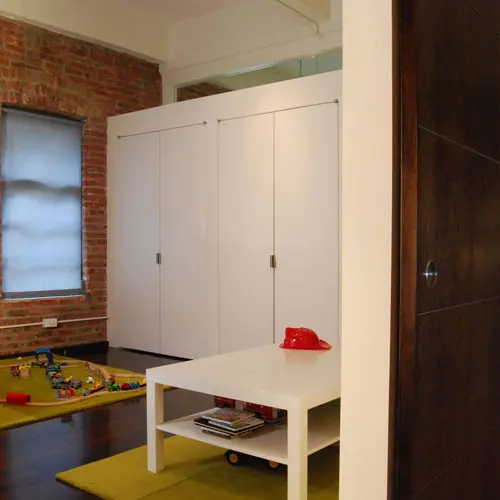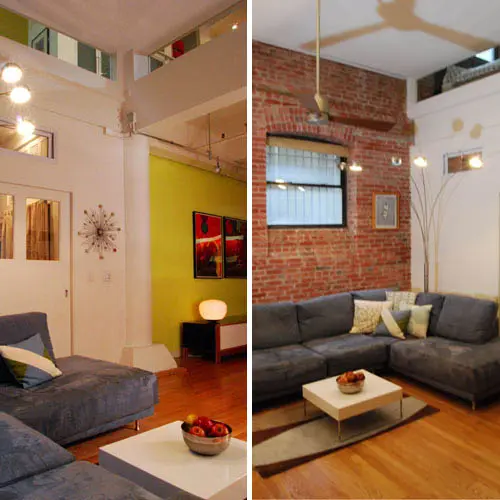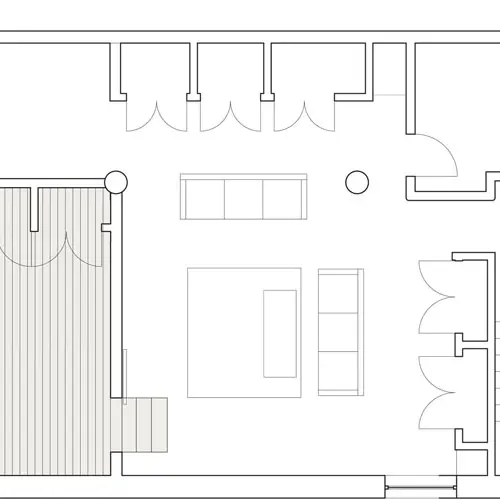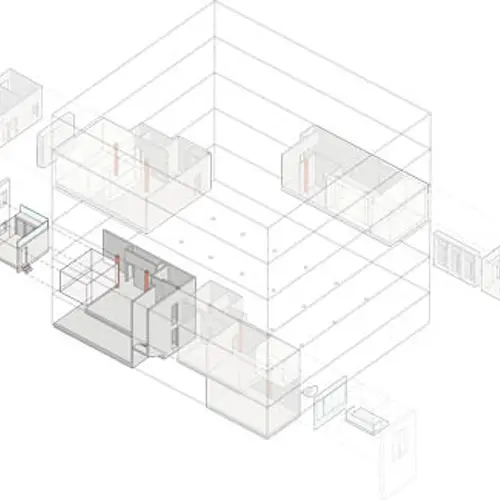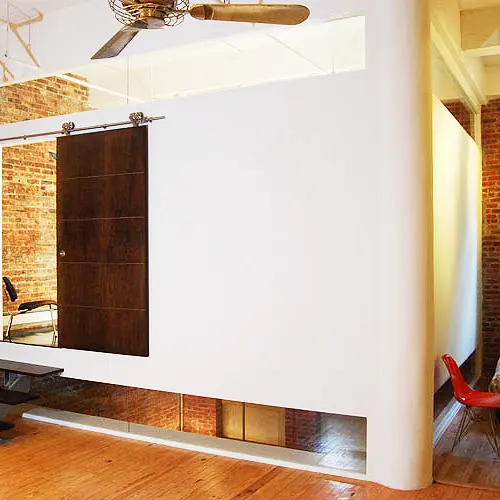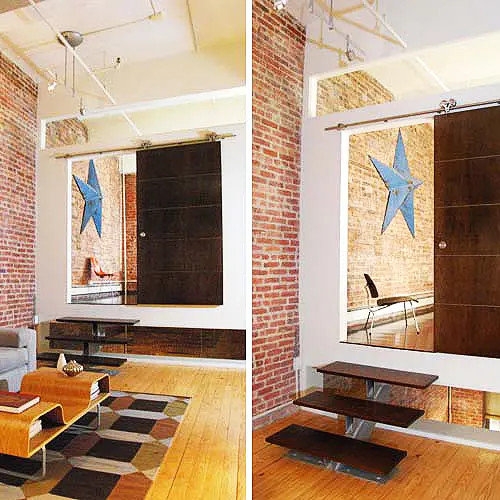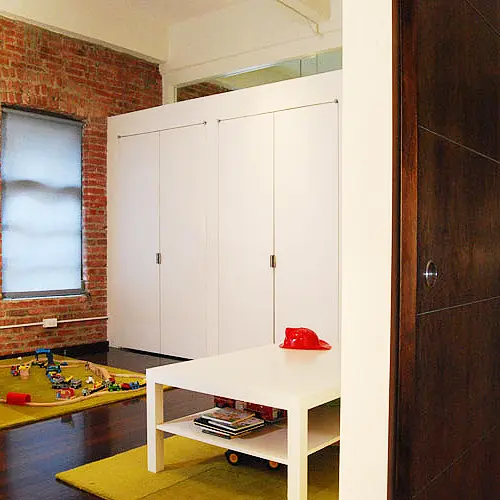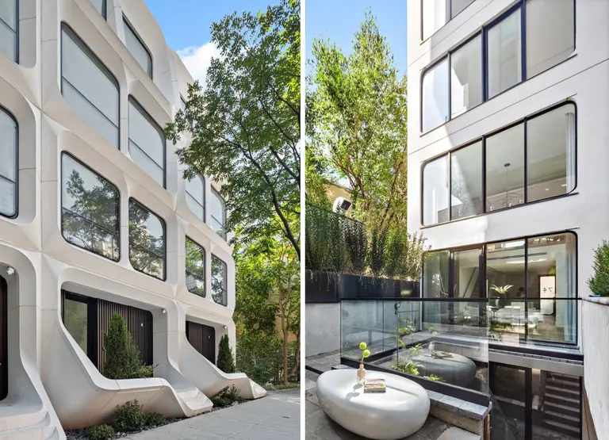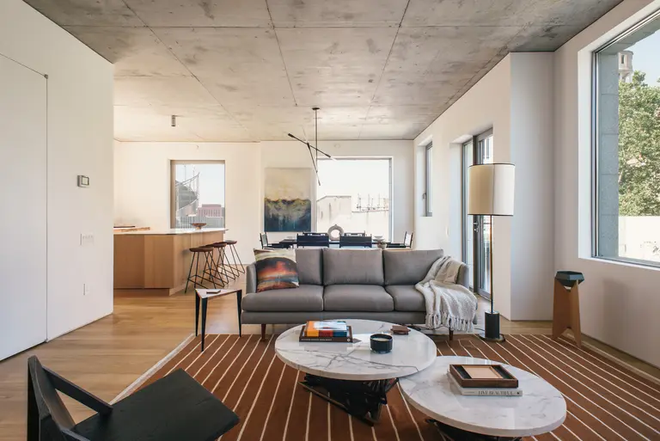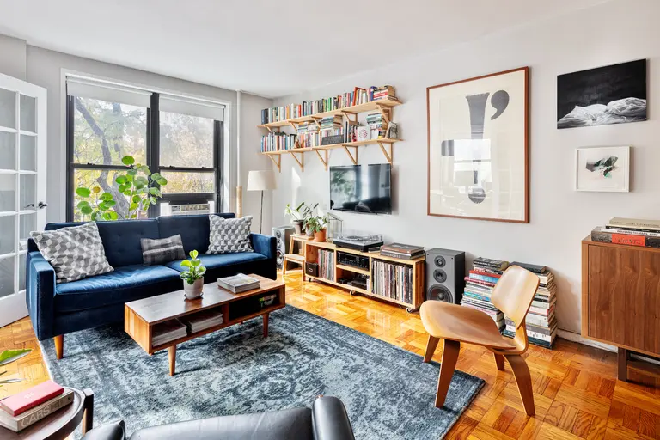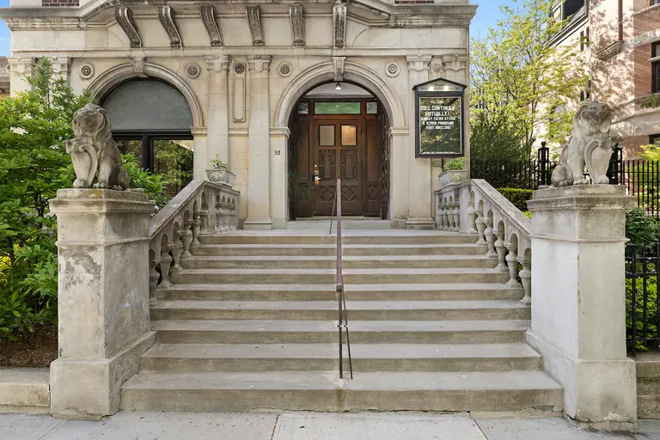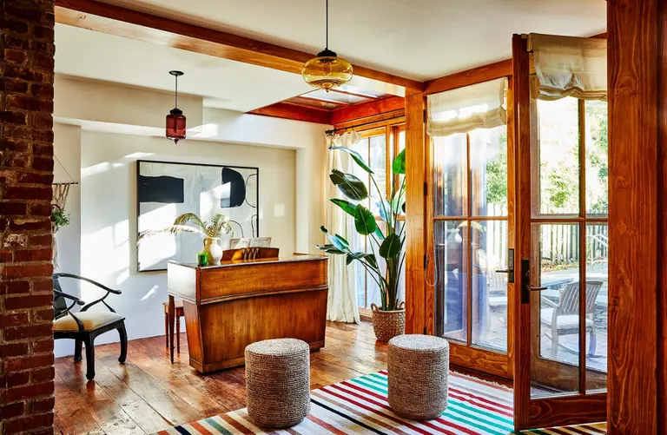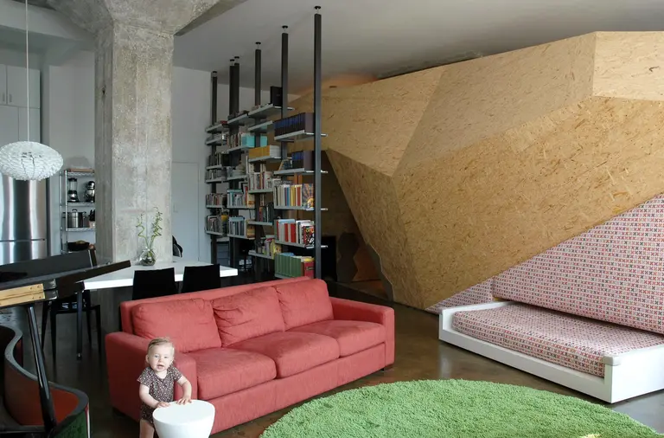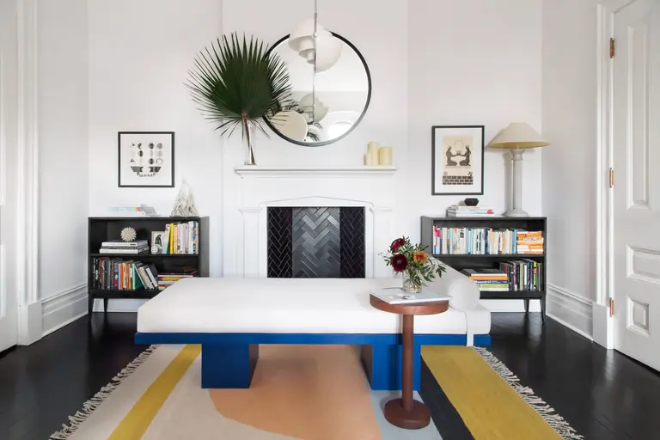Brooklyn Family Makes Space for New Baby with Floating Bedroom by Barker Freeman
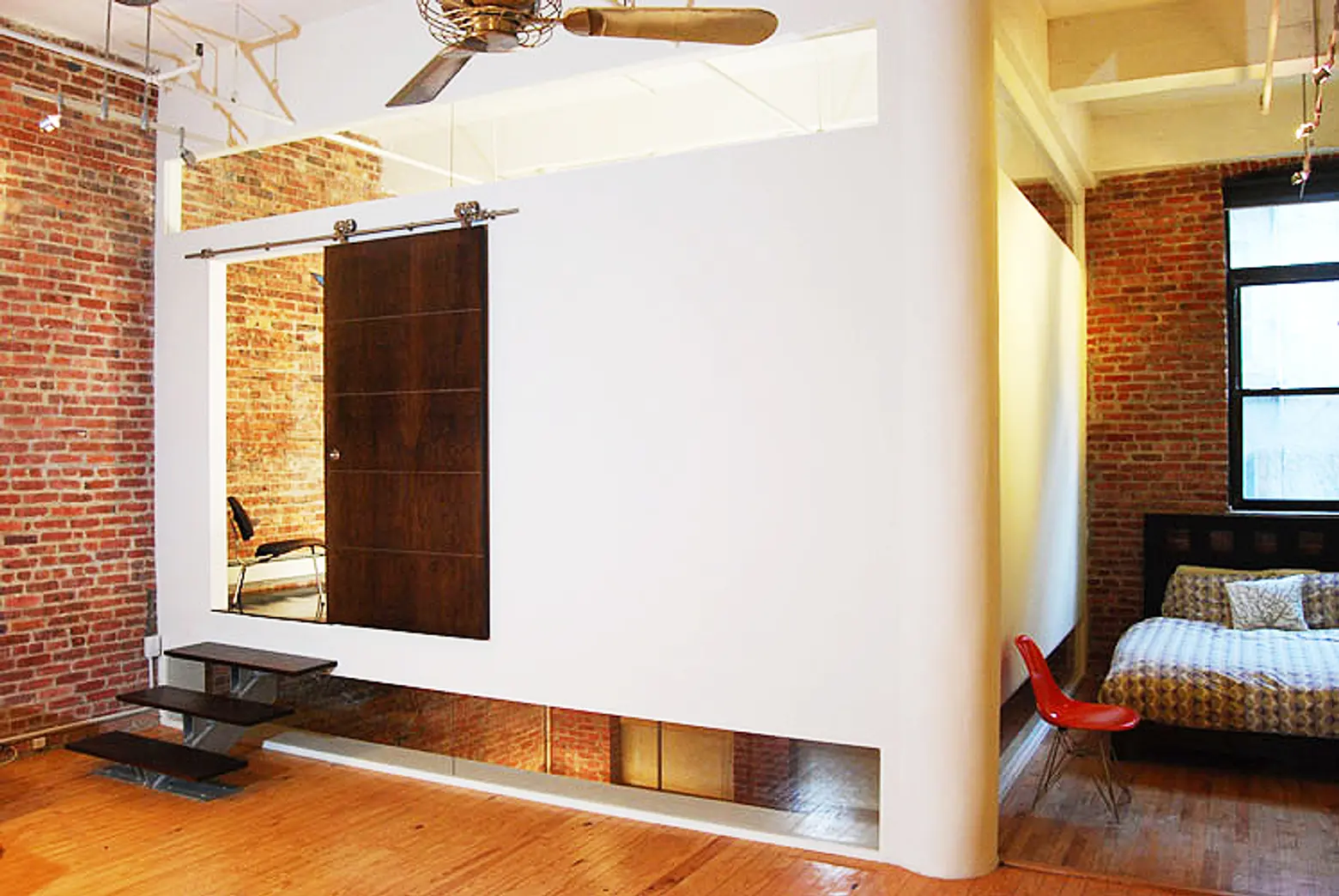
Making room for growing families is not as easy as it sounds in a city like New York, especially not without making a sacrifice or two when it comes to space. That was exactly what the owners of this lofty Brooklyn apartment wanted to avoid when they enlisted the architects at Barker Freeman to add an extra bedroom.
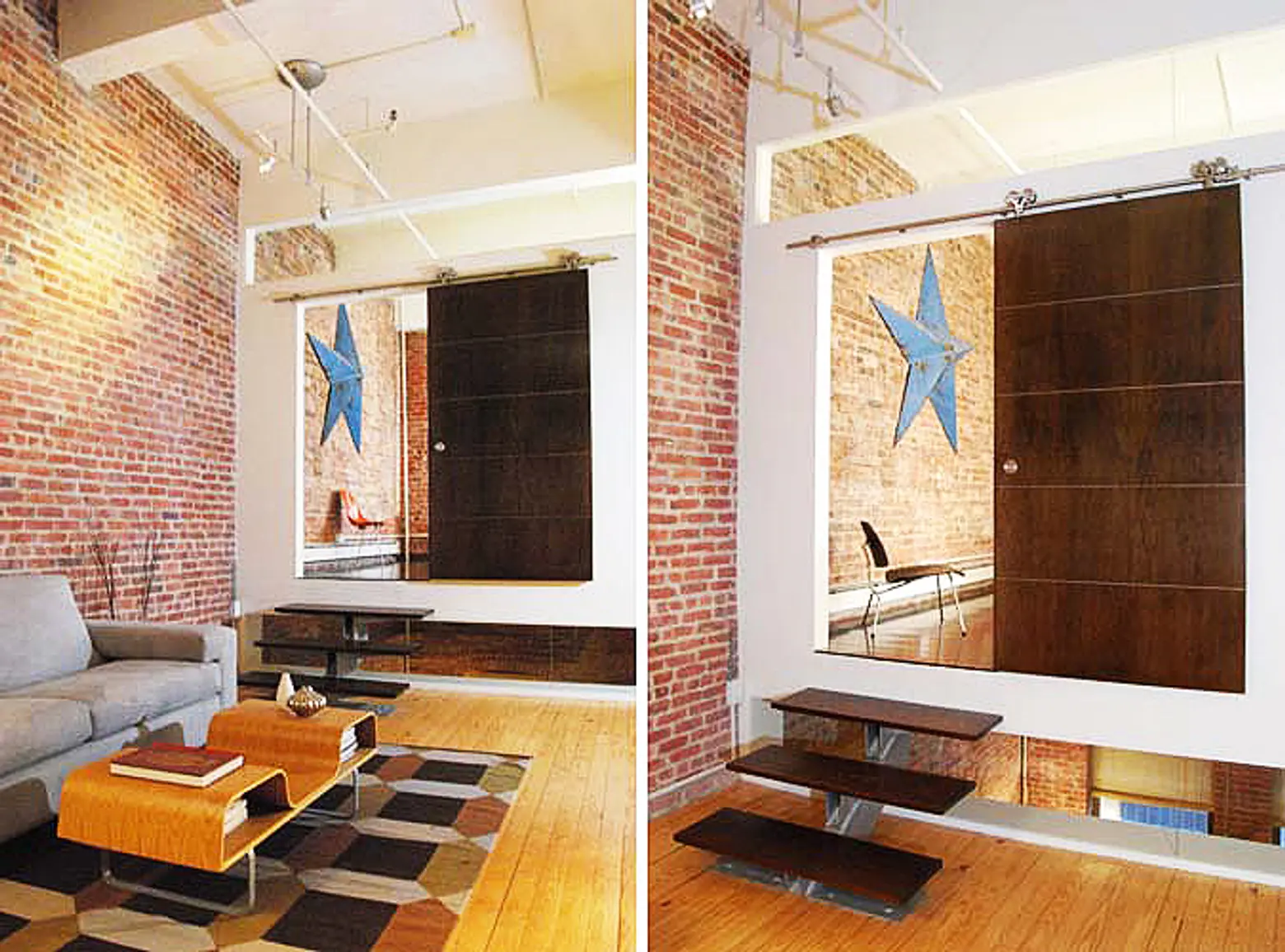
To help preserve the double-height ceiling, Barker Freeman installed a floating room that maintained the visual connection between the two floors. A cube-like structure was elevated 30-inches above the upper floor, with a strip of glass filling in the resulting gap. As a result, the family was able to create an entirely new space for their two children without feeling like the loft was shrinking.
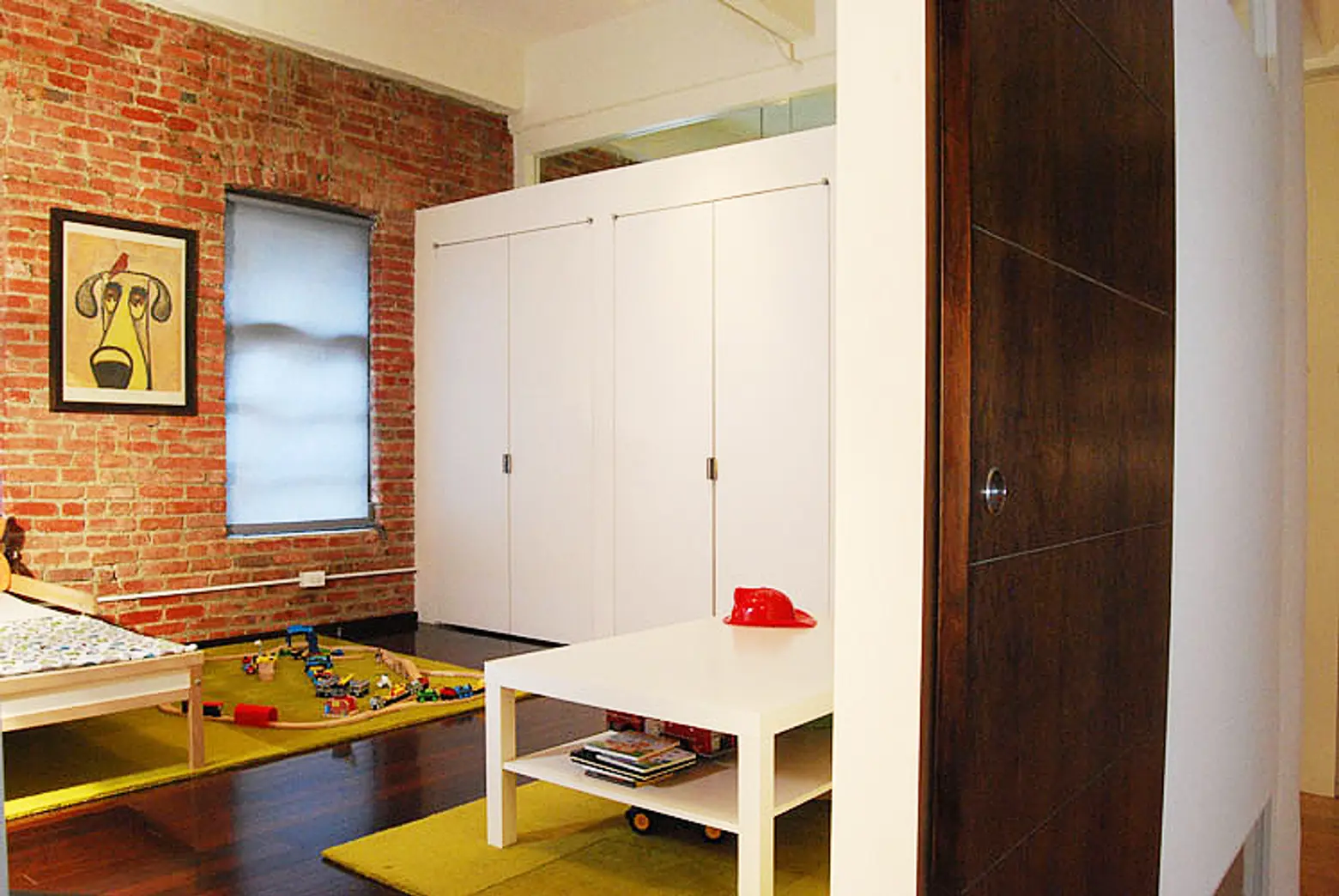
A sliding walnut wood door and stairs connect the new space to the existing floor while stealthily matching the duplex’s exposed brick walls.
Check out more projects by Barker Freeman on their website.
RELATED:
- A Family of Four Squeezes into This Tiny 640-Square-Foot East Village Apartment
- This Fort Greene Townhouse Looks All Grown Up, but Quirky Details Just for Kids Abound
- City Kids: Why Parents Pick City Living Over the Suburbs
Images courtesy of Barker Freeman
