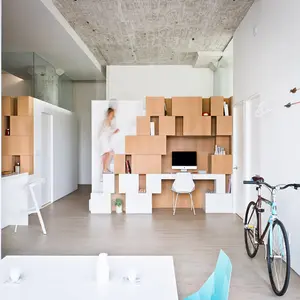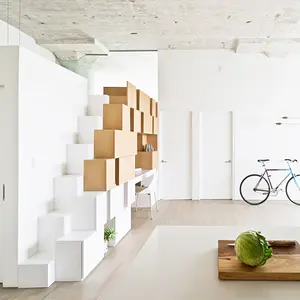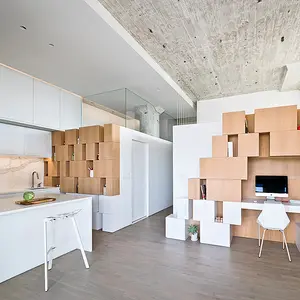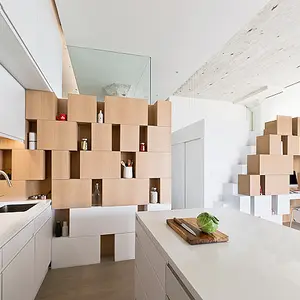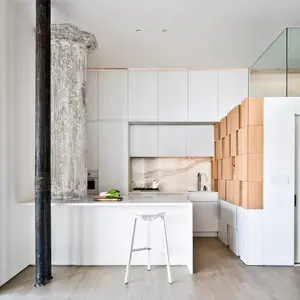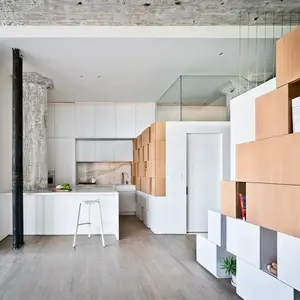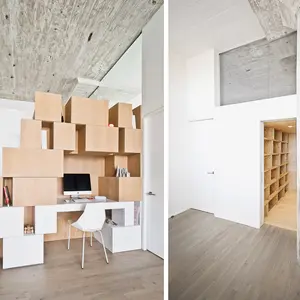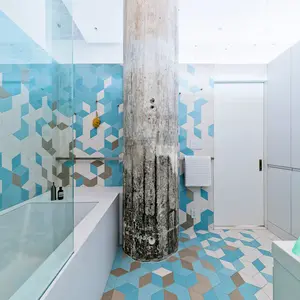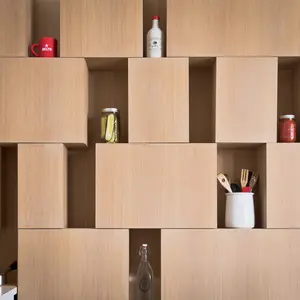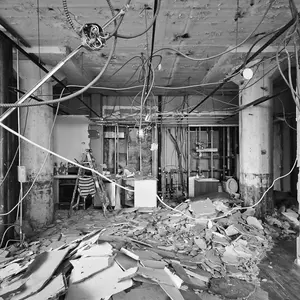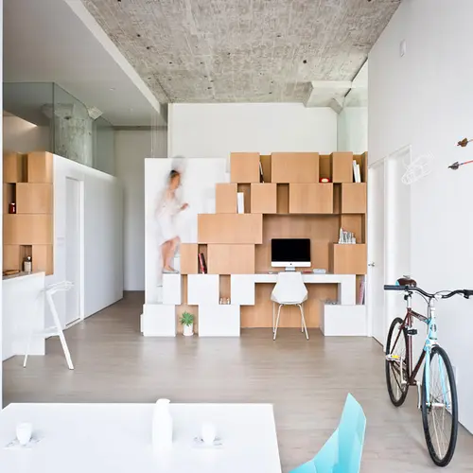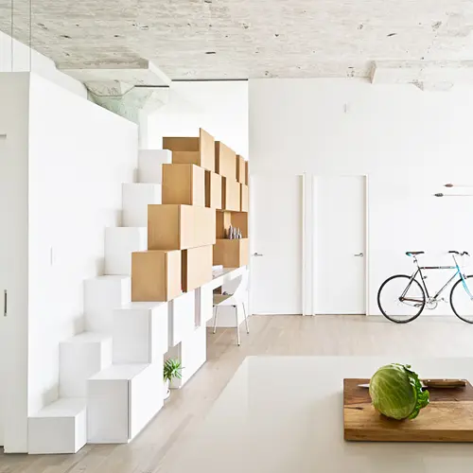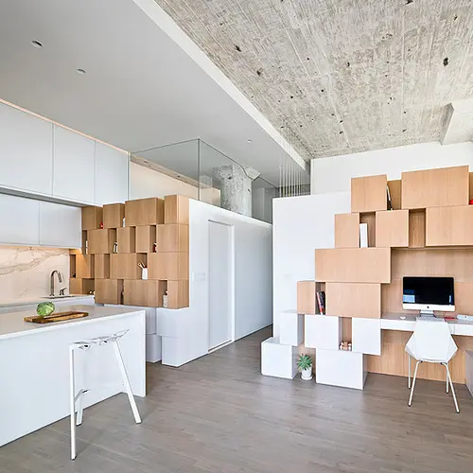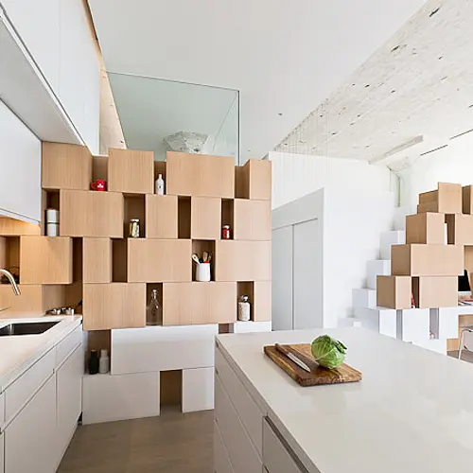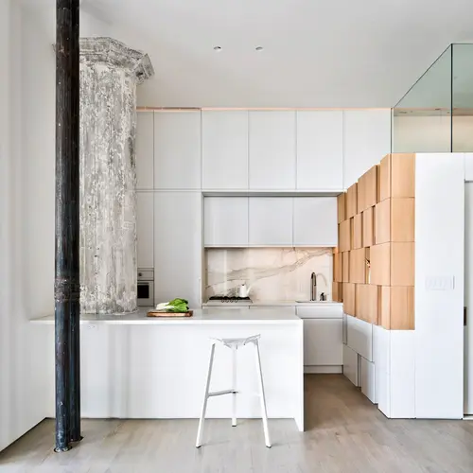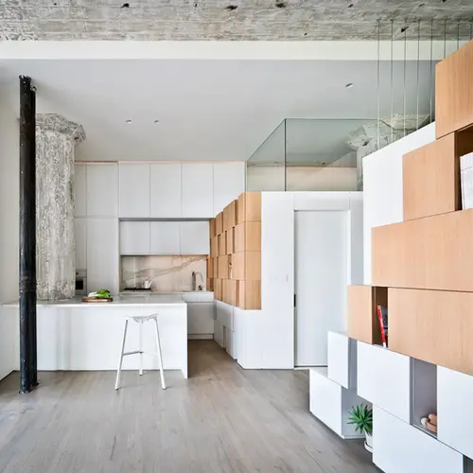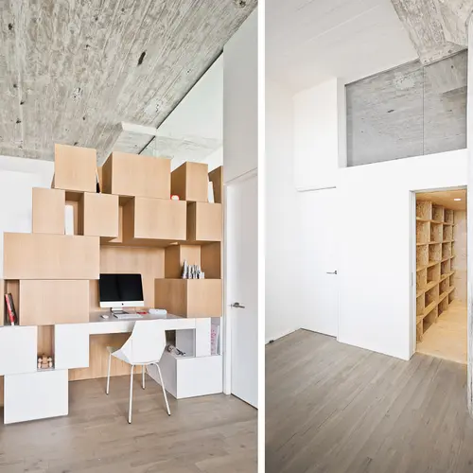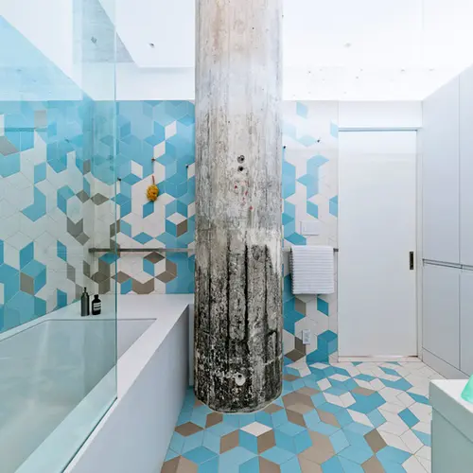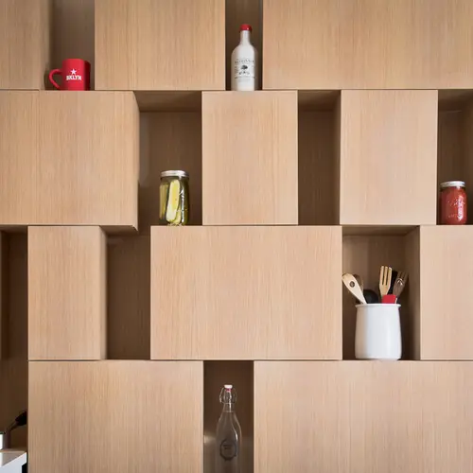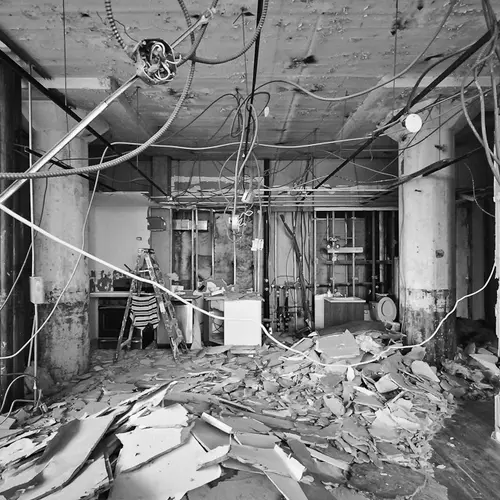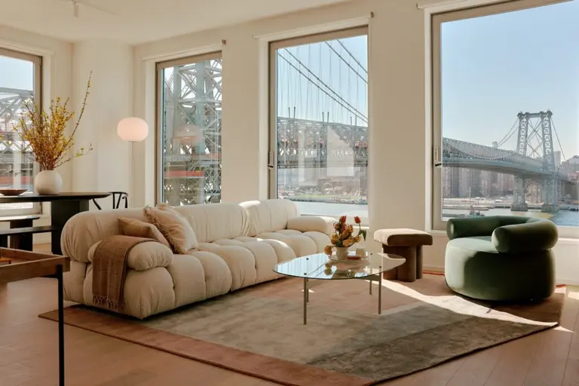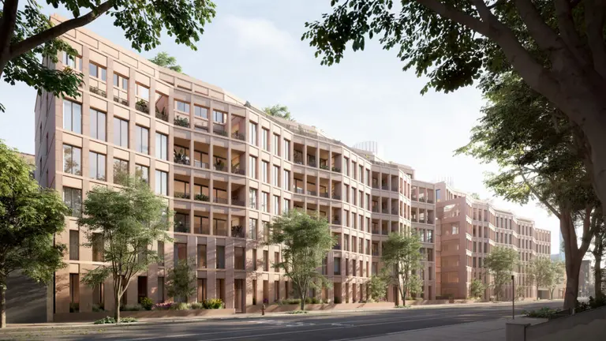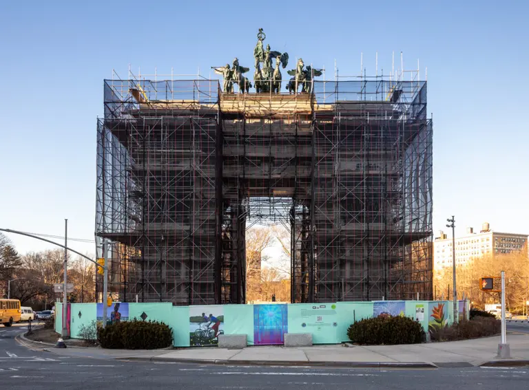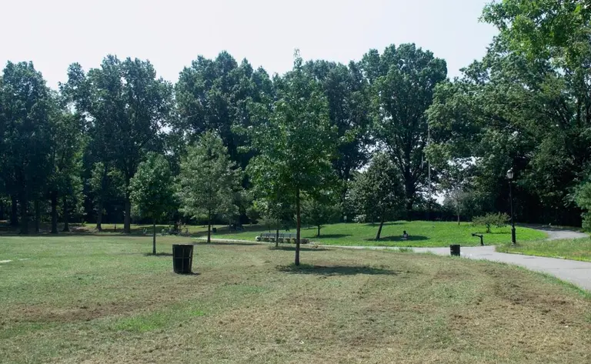Brooklyn Loft in a Former Die Casting Factory Gets an Eye-Popping Upgrade by SABO Project
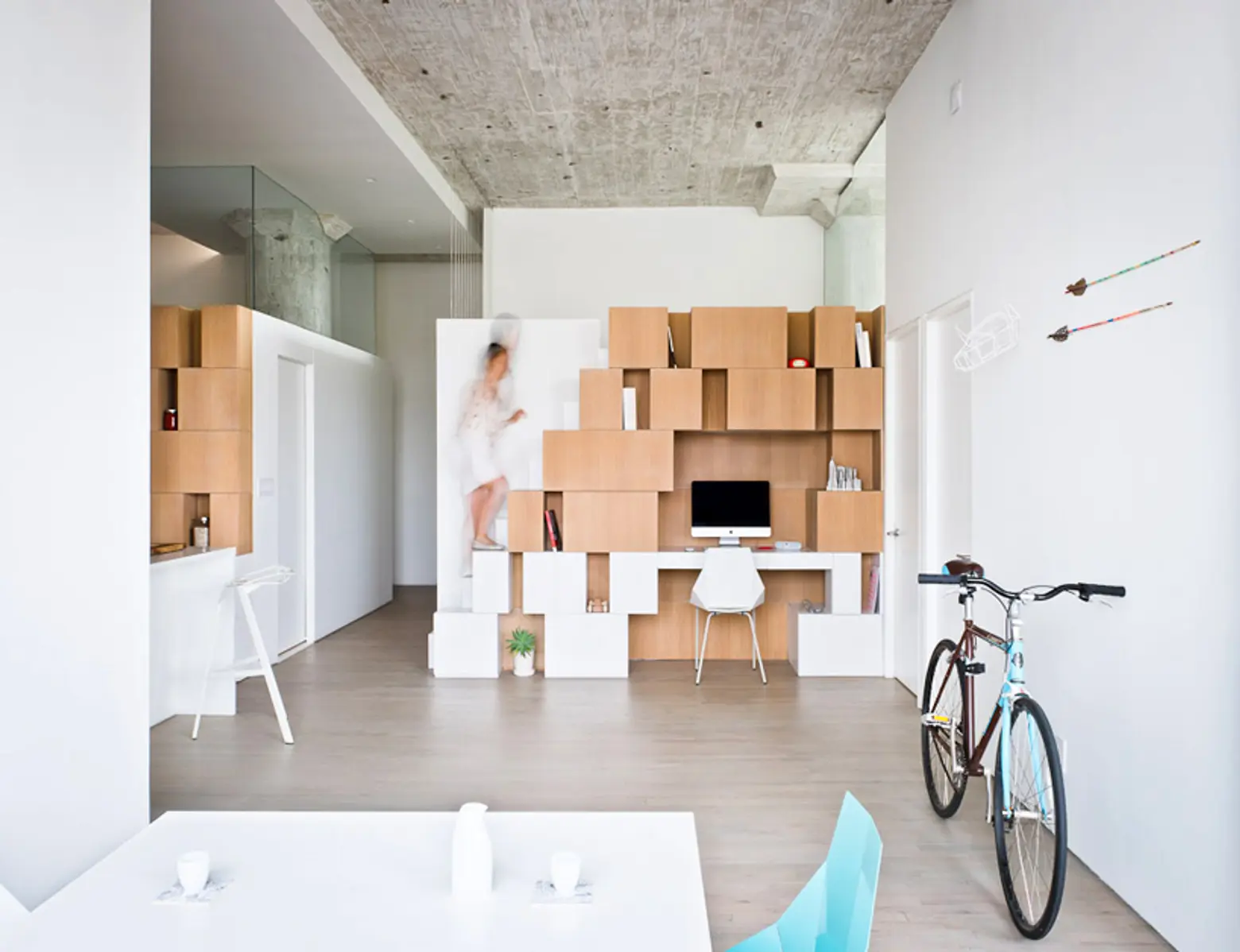
We’ve looked at a number of industrial renovations in the past, but this gut renovation recently completed by SABO Project definitely tops our list as one of the most inventive.
The ‘Doehler’ loft is located within a 1913 building and was first renovated during the 80s. At the time, industrial chic wasn’t quite as admired as it is today, and the developer opted to hide all of the structure’s original details, encasing the columns and ceilings in lackluster drywall. When SABO took on the project last year, they knew that the home’s historic roots as a former die casting factory was the magic of the space, and with that, they stripped the entire loft and constructed modern features that could complement the old.
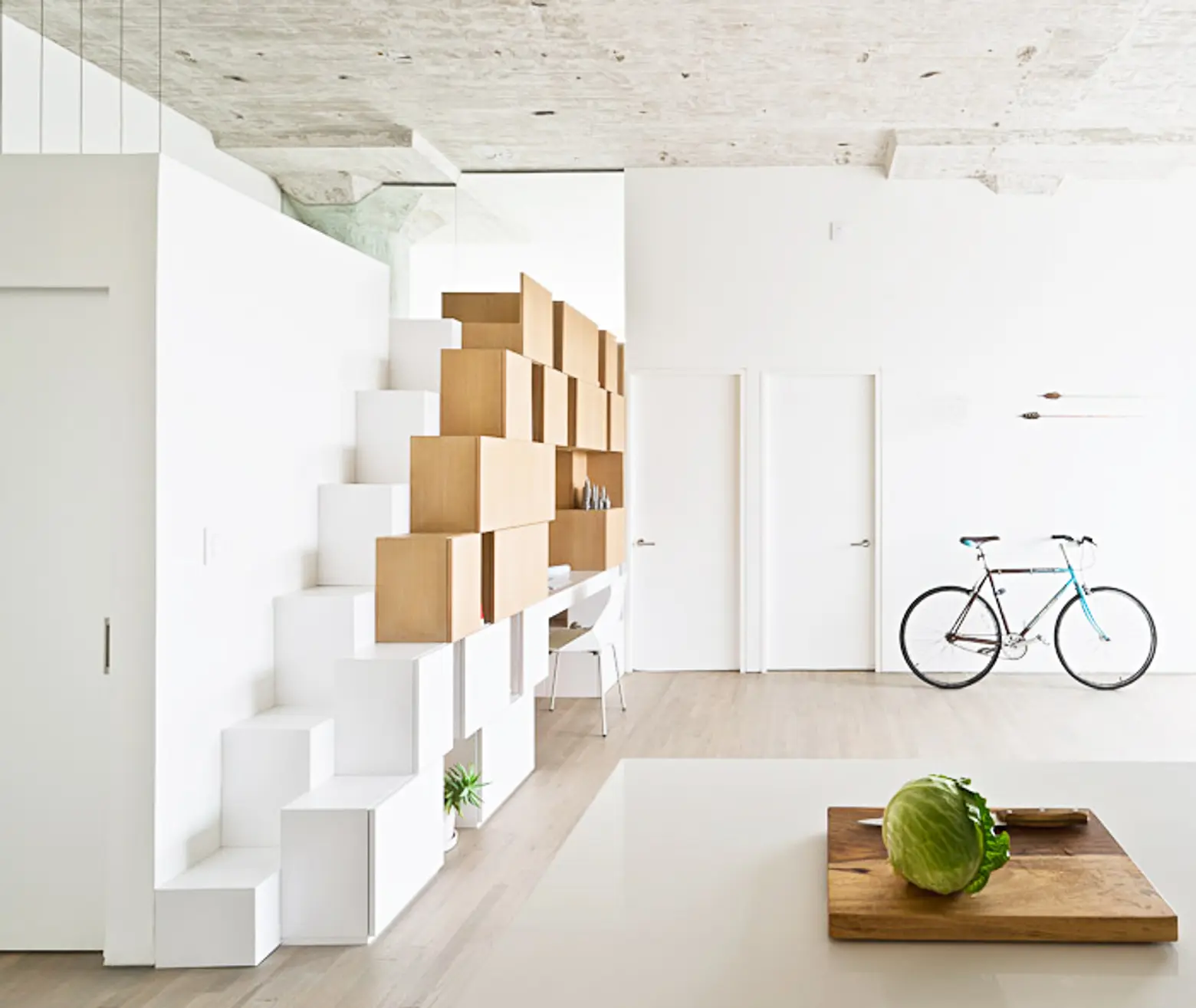
By taking the loft apart, SABO dramatically opened up the space and restored the 12-foot high roofline. The architects redefined the home by arranging the its 1,300+ square feet around a new datum, which is reflected in the heights of the new partitions, custom cabinets, glass enclosures and a 7- foot 8-inch mezzanine.
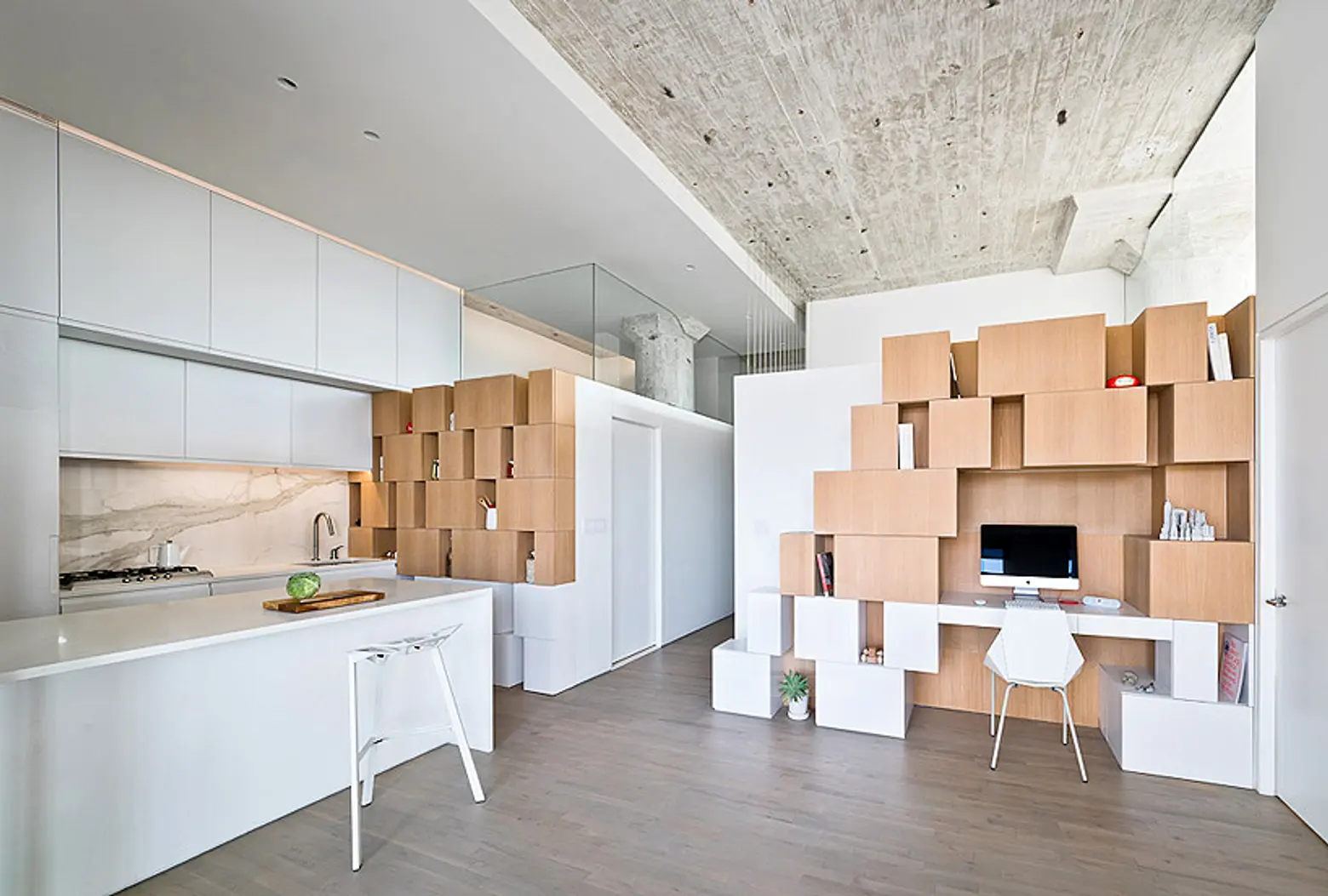
By using a vertical combination of a neutral color palette and transparent and opaque materials, the space is saturated with natural light, making the home feel much bigger than it actually is. Amazingly, no more than nine shades of three different colors have been used within the apartment.
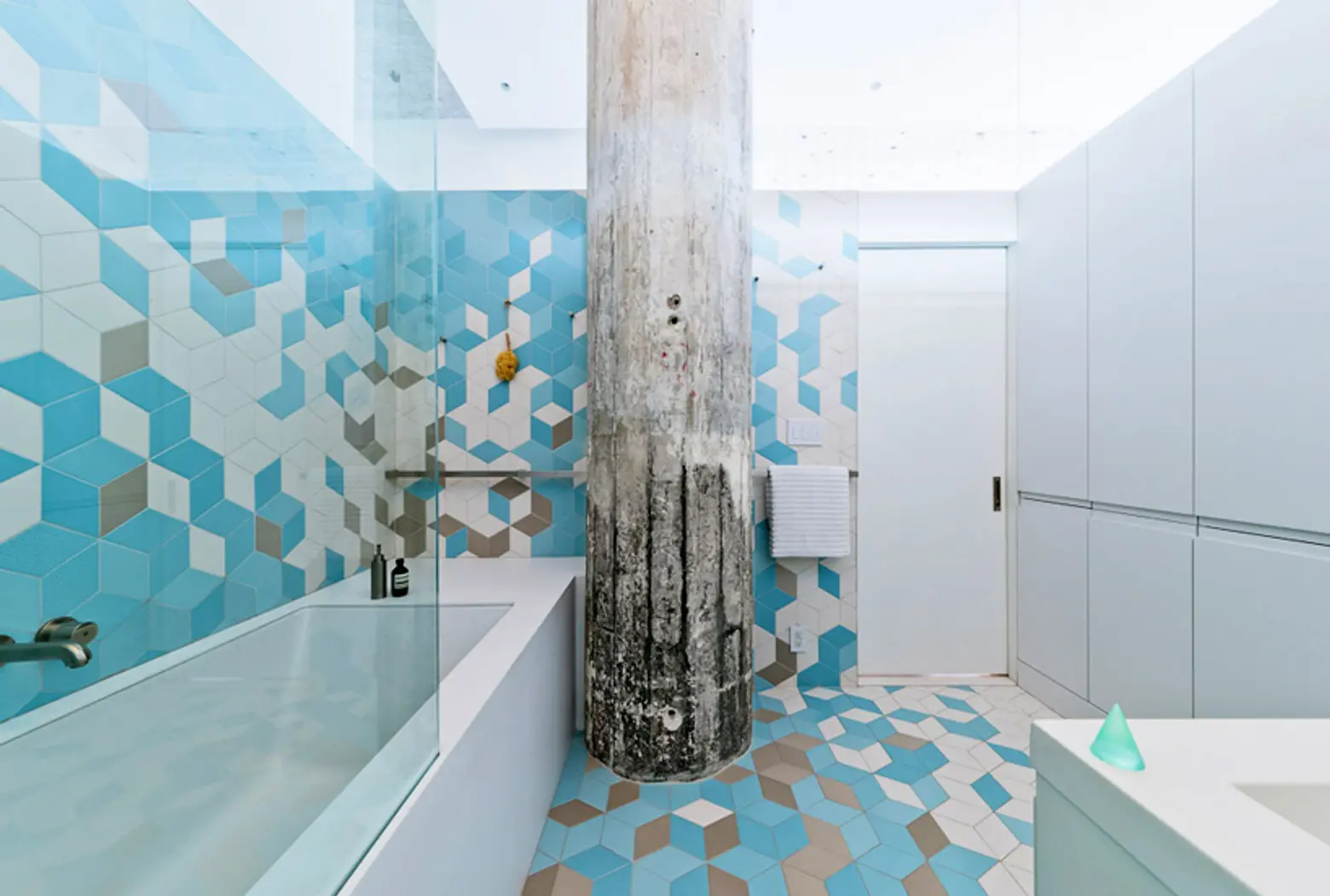
The bathroom was designed around a diamond-shaped ceramic tile, and the tile is in fact what inspired the various dimensions seen within the apartment—including the new datum.
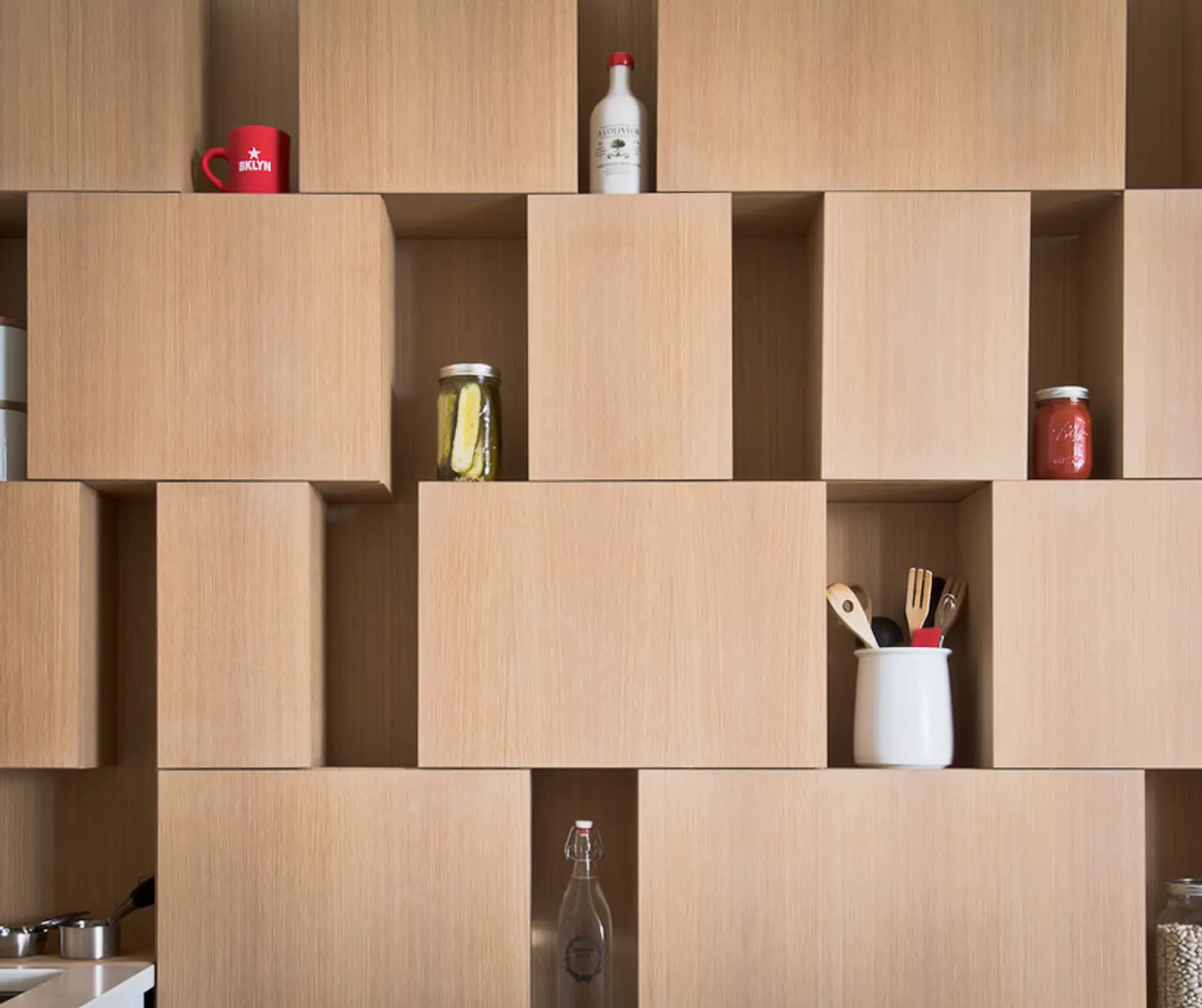
All of this combined with the home’s unique Tetris-like wood built-ins have created a dynamic space that perfectly balances modern sensibilities and history.
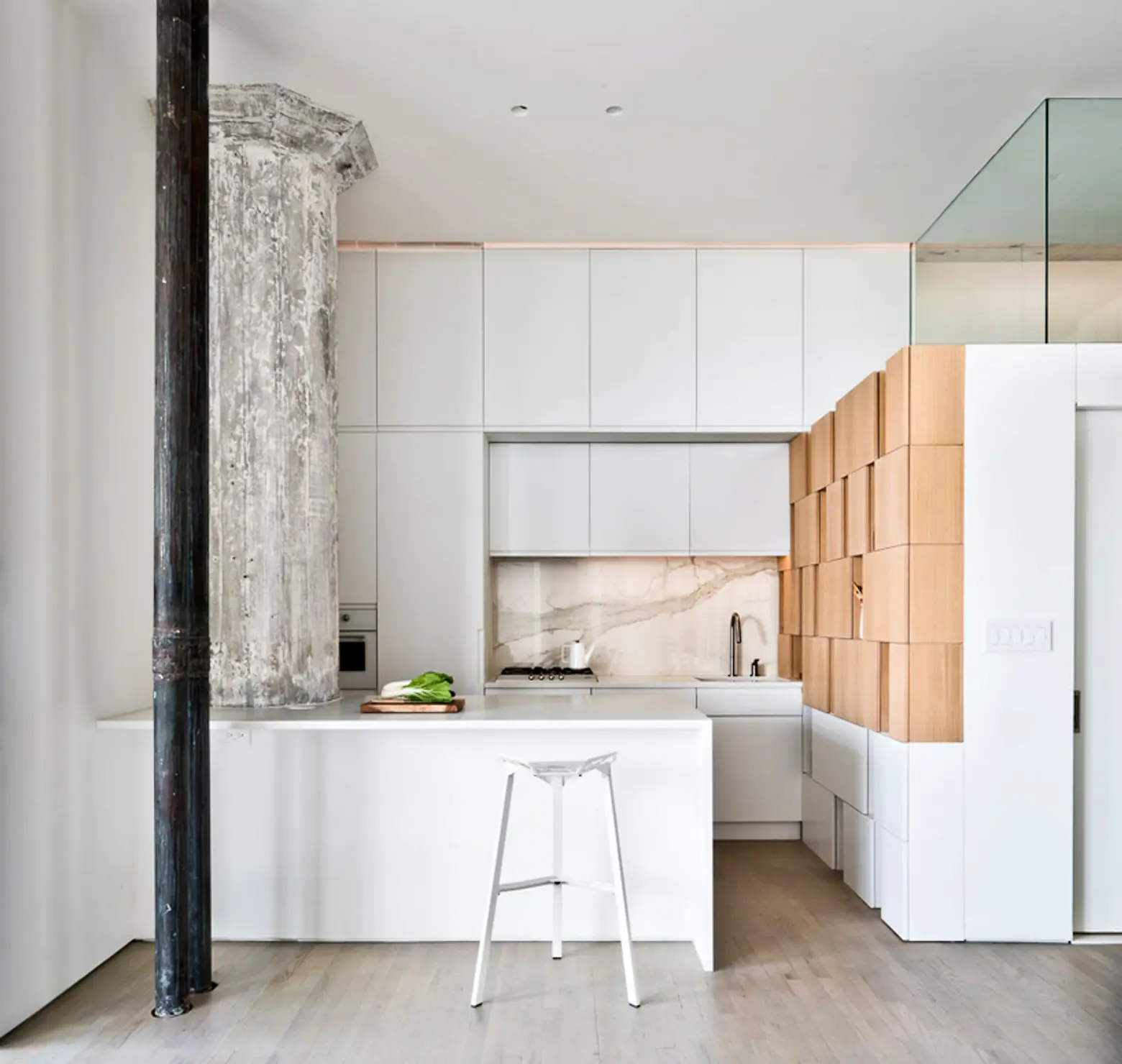
You can see more of SABO Project’s other work here.
[Via Designboom]
Images courtesy of SABO Project
