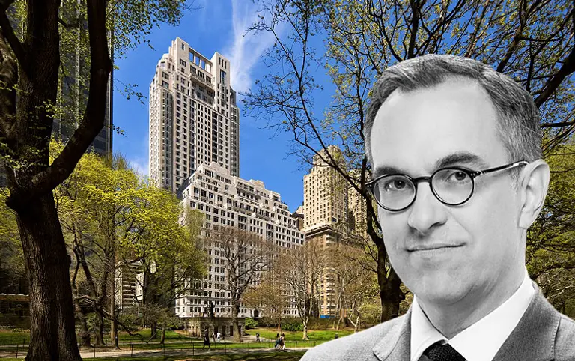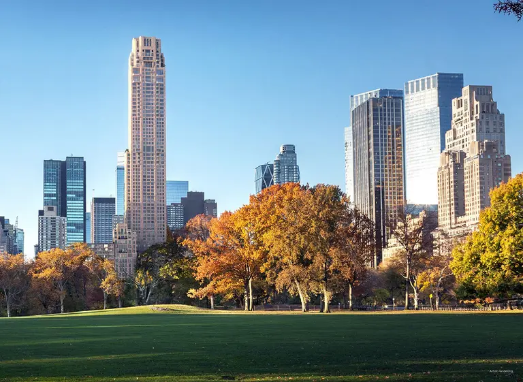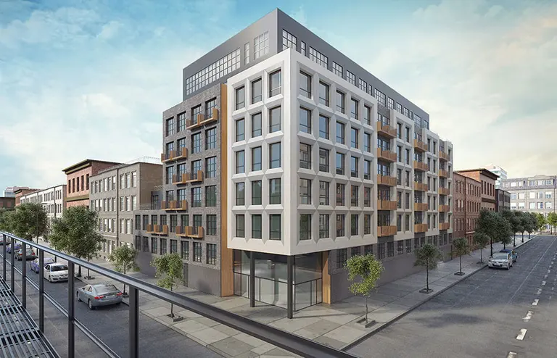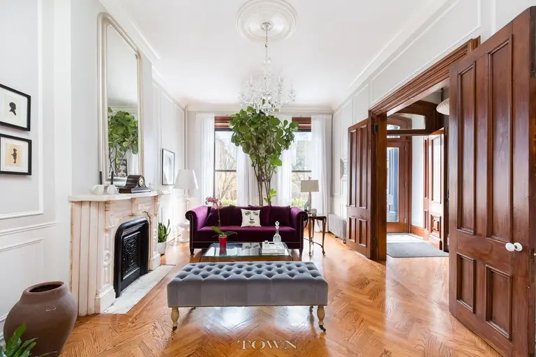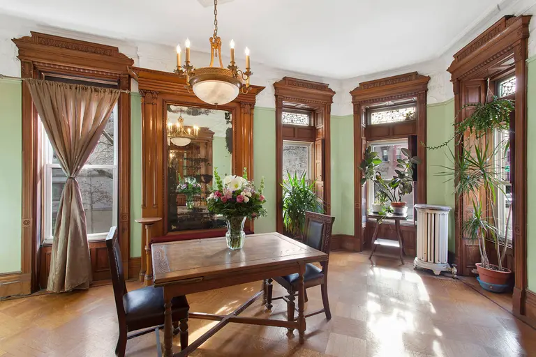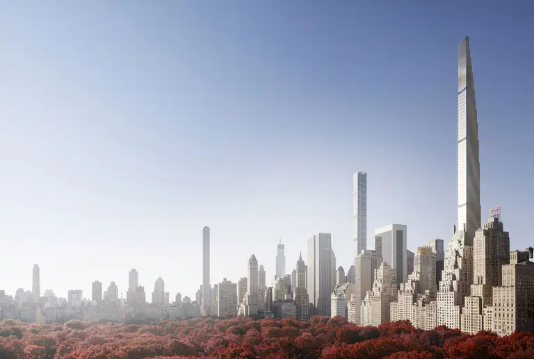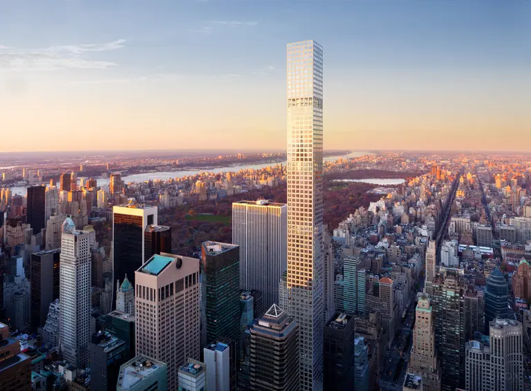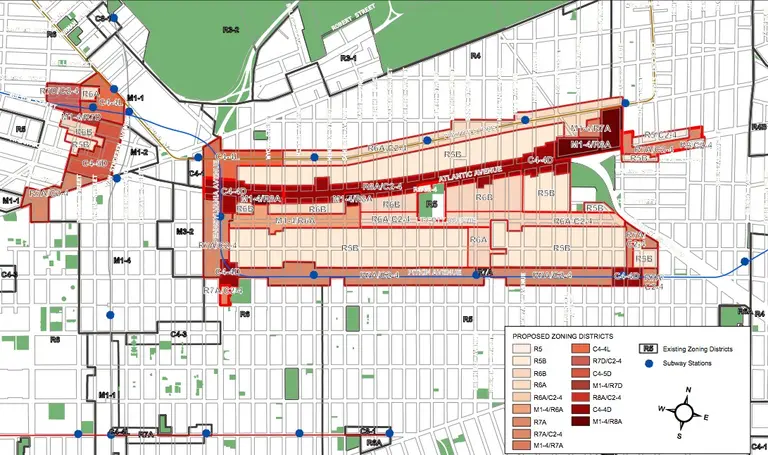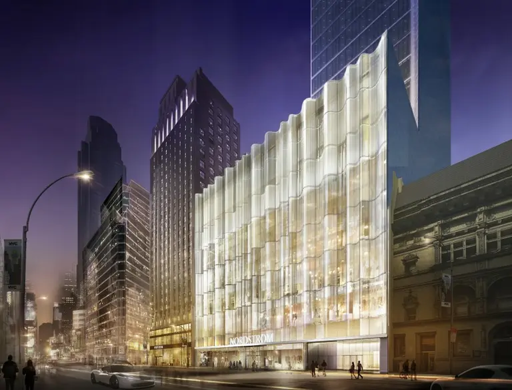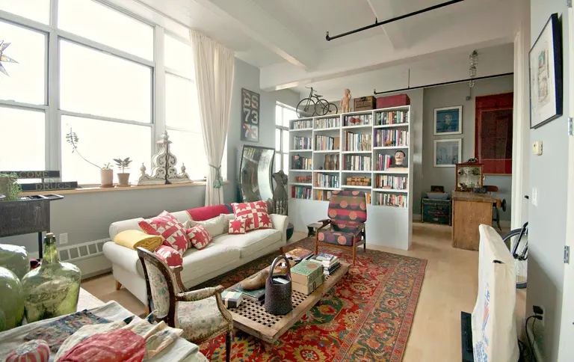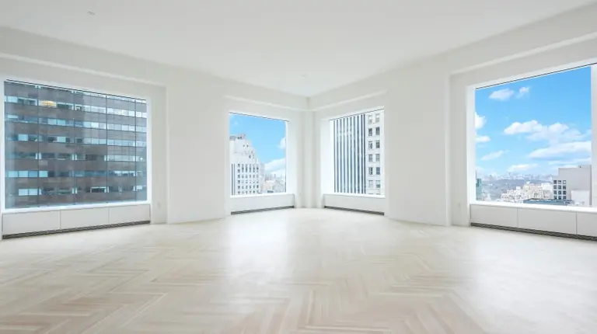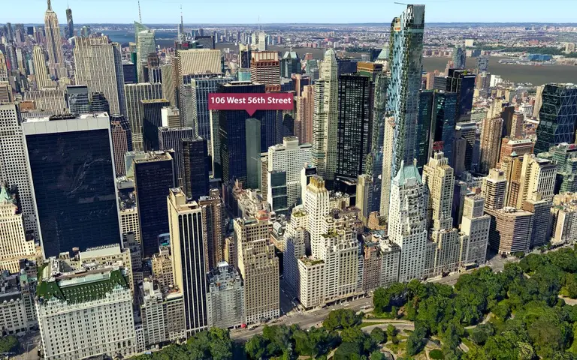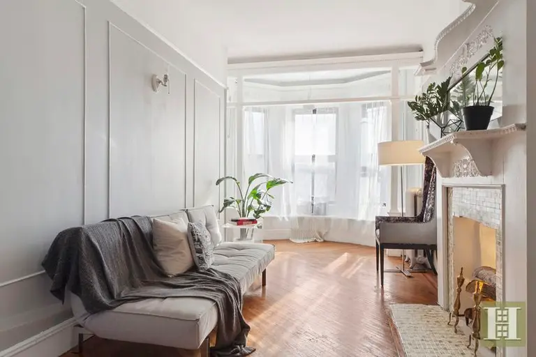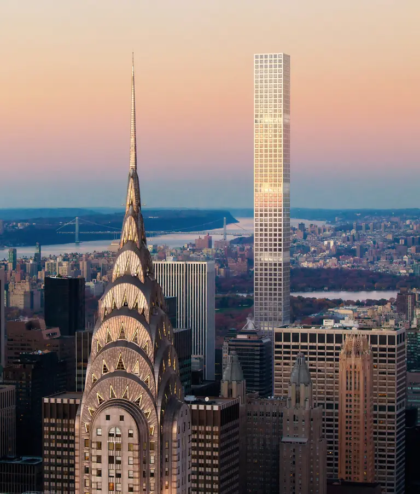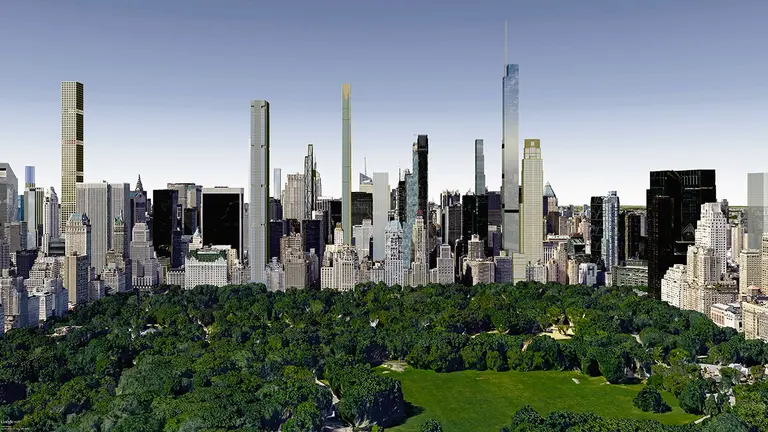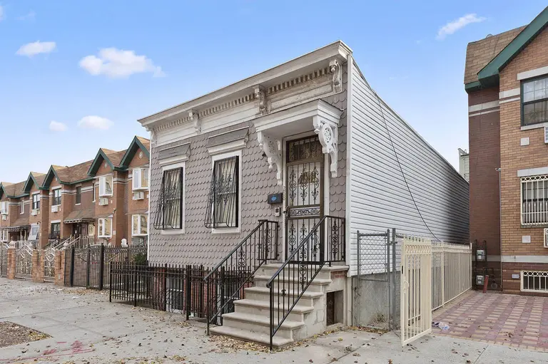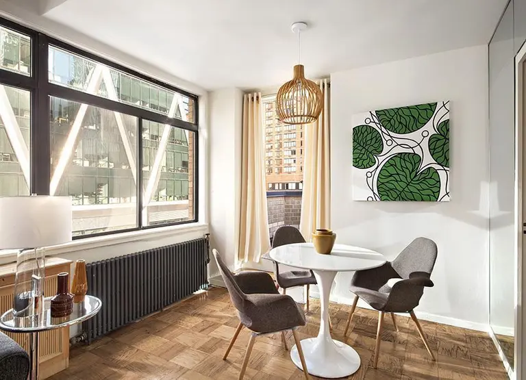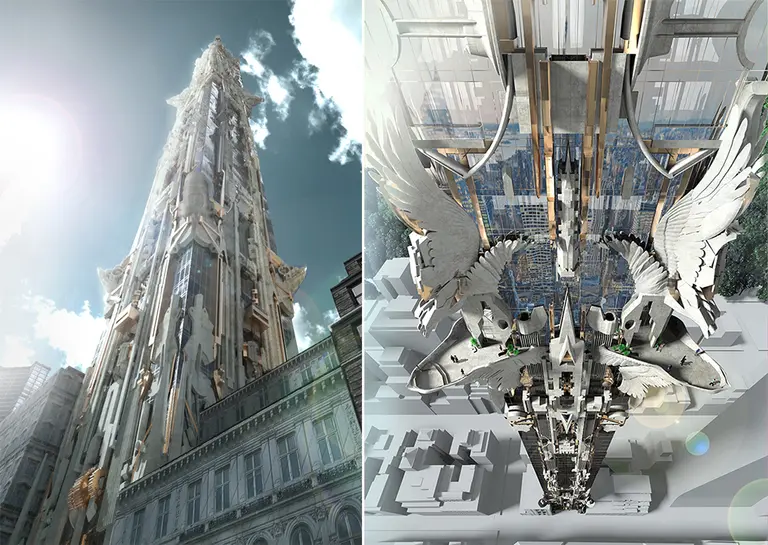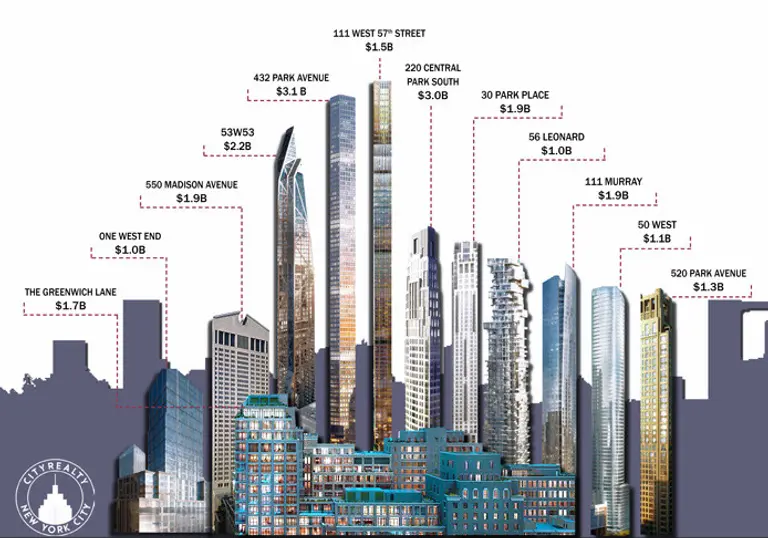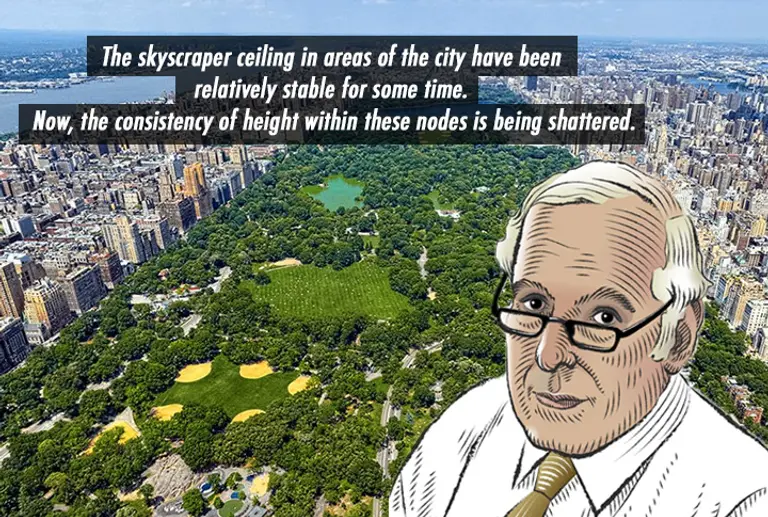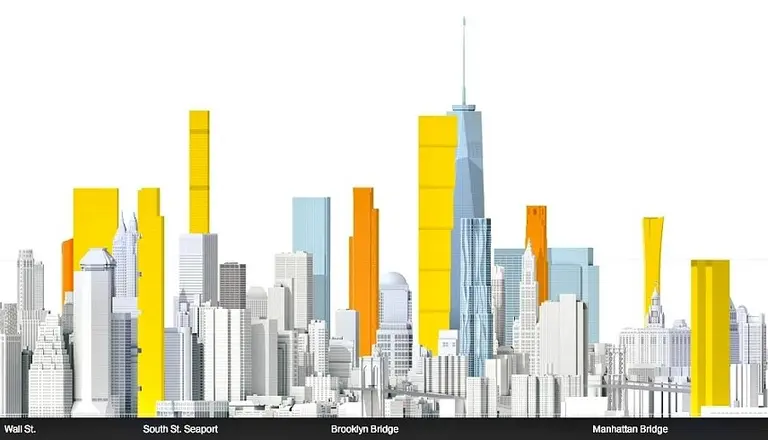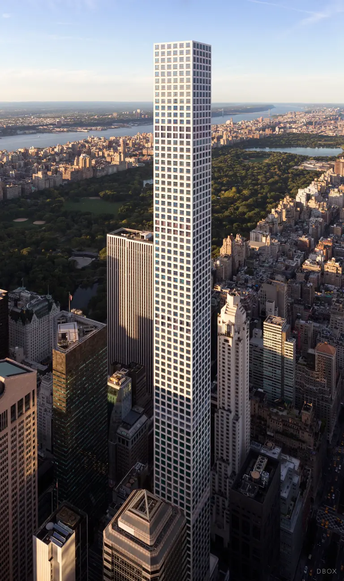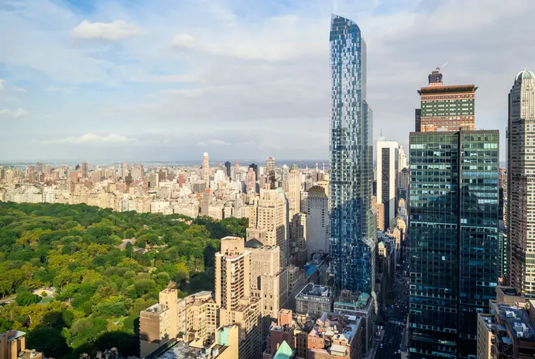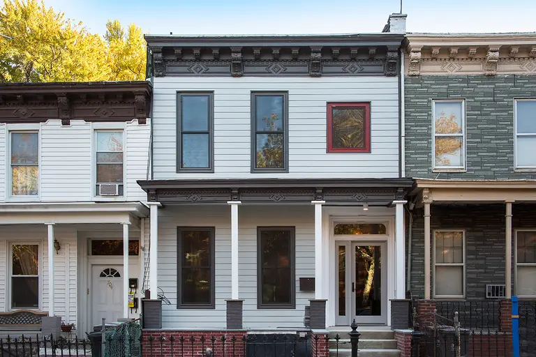February 25, 2016
The New York City Planning Commission voted 12-1 in approval of Mayor de Blasio's controversial rezoning plan for East New York, Gothamist reports. It's the first of 15 low-income neighborhoods scheduled for rezoning as part of the Mayor's affordable housing plan, which promises to create or preserve 200,000 units of affordable housing. The City Council is scheduled to vote on the rezoning this spring.
As part of what is known as Mandatory Inclusionary Housing (MIH), rezoning plans for East New York's Cypress Hills neighborhood and adjacent Ocean Hill in Bed-Stuy would have 7,000 new apartments built by 2030, 3,447 of which will be designated affordable, in addition to one million square feet of commercial space. Of those affordable units, 80 percent would be reserved for families (defined as a household of three, with any number of earners) making no more than 60 percent of the Area Median Income (AMI), or $46,000; 27 percent would go to families making 40 percent of the AMI or $31,000.
Find out more
