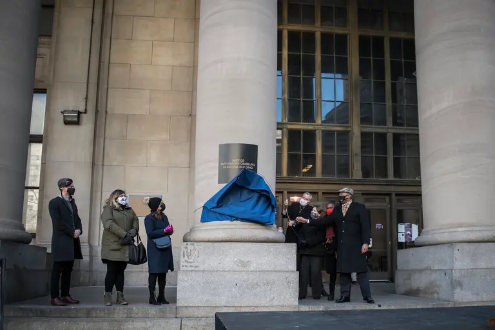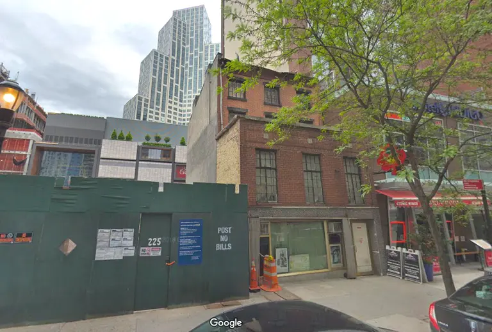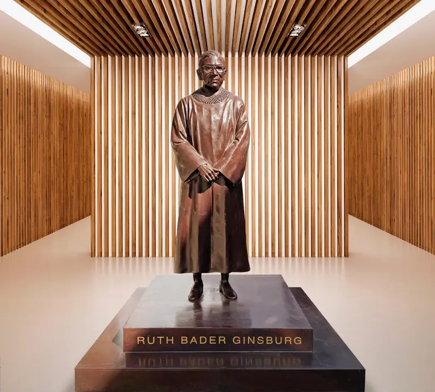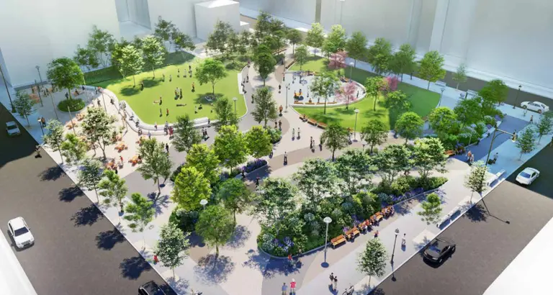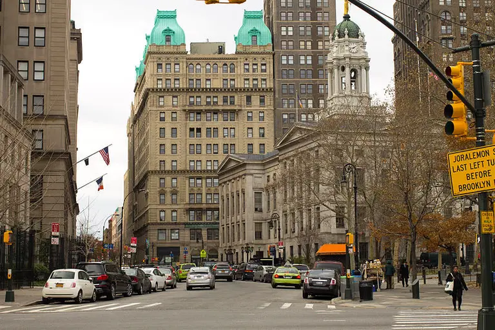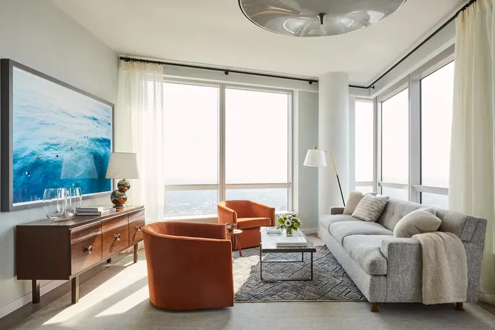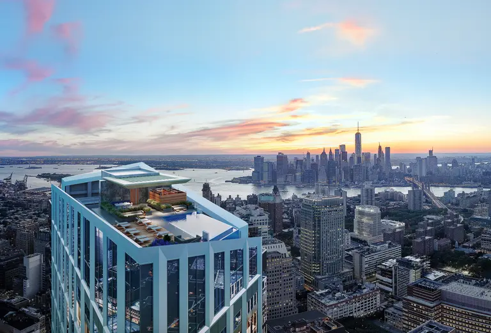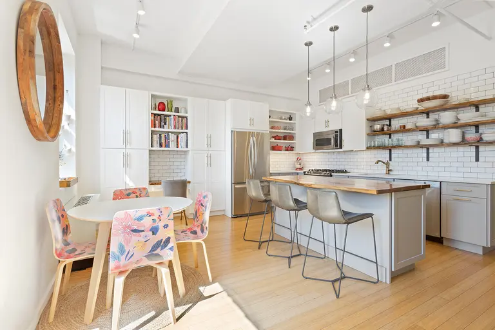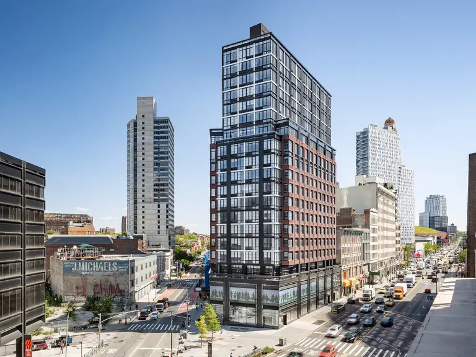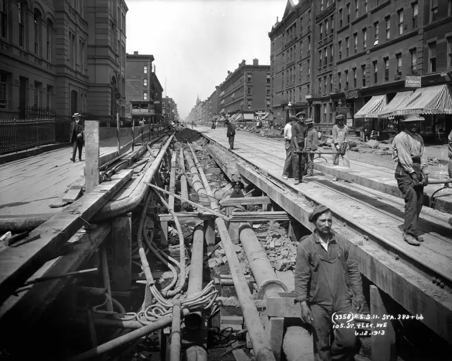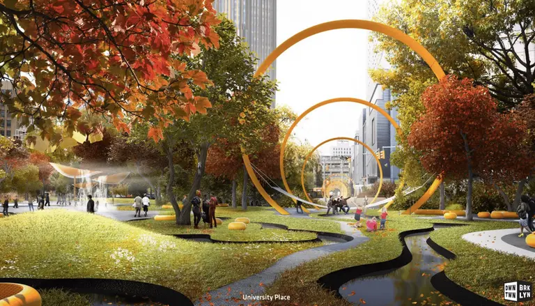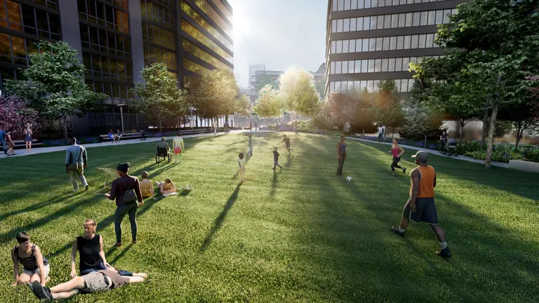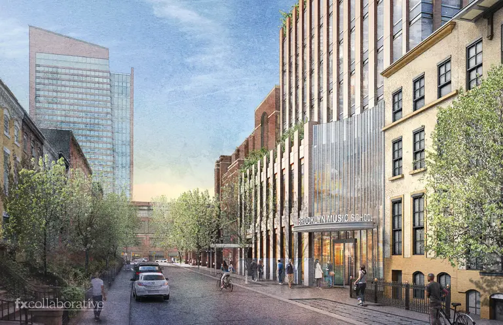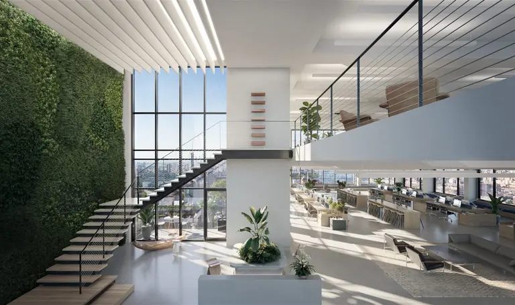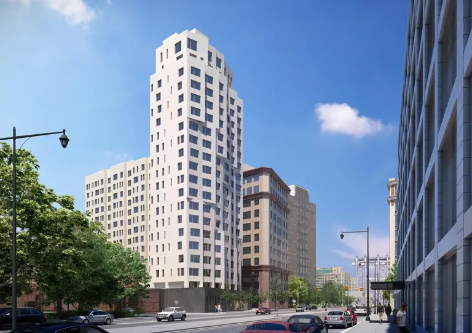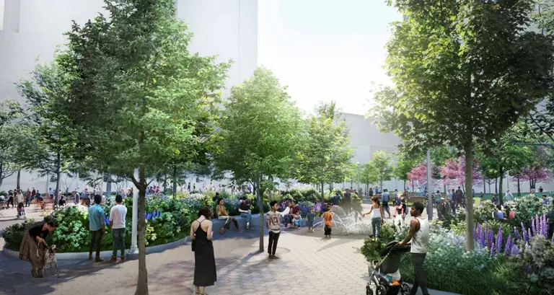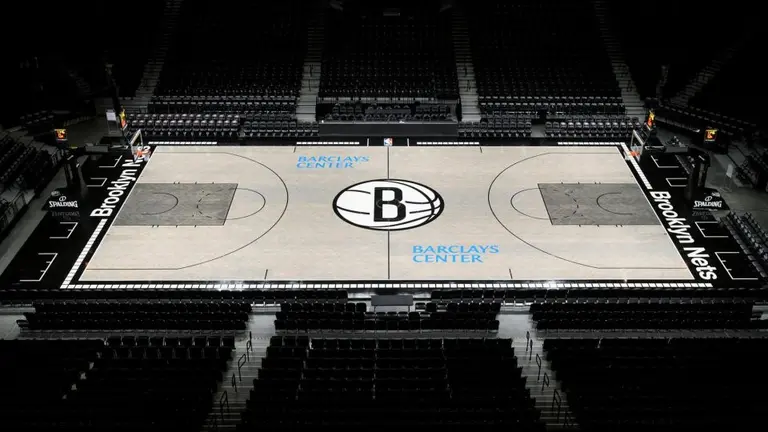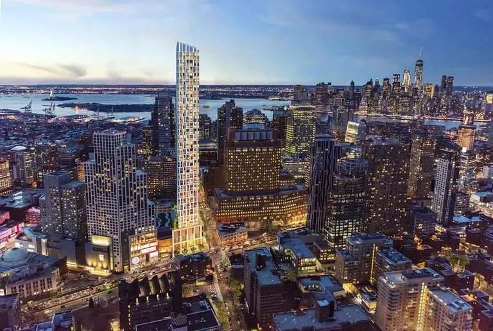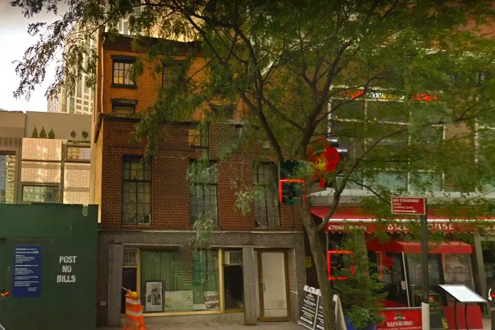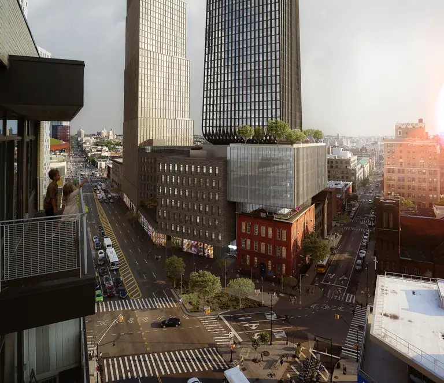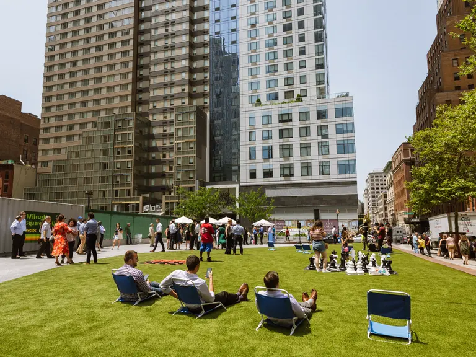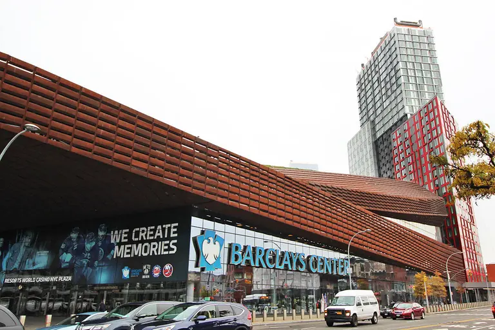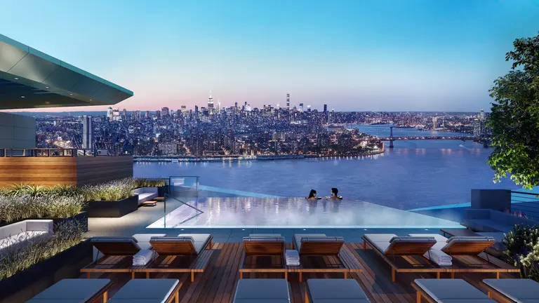July 12, 2019
Nearly a year after the New York City Council voted to approve 80 Flatbush, a five-building mixed-use development in Downtown Brooklyn, a group of Boerum Hill residents has mounted a court battle to halt the rise of tall buildings on the site and roll back the rezoning that allows them. As the Brooklyn Eagle reports, the 400 & 500 State Street Block Association, comprised mainly of residents who live in the neighborhood's sprinkling of low-rise brownstones, have filed a lawsuit seeking the annulment of the 2018 zoning changes that gave the green light to an 840-foot skyscraper, a 510-foot tower, 670 market-rate apartments and 200 affordable units, two public schools and office and retail space on the property, which is bounded by State Street, Third Avenue, Schermerhorn Street and Flatbush Avenue.
More details, this way
