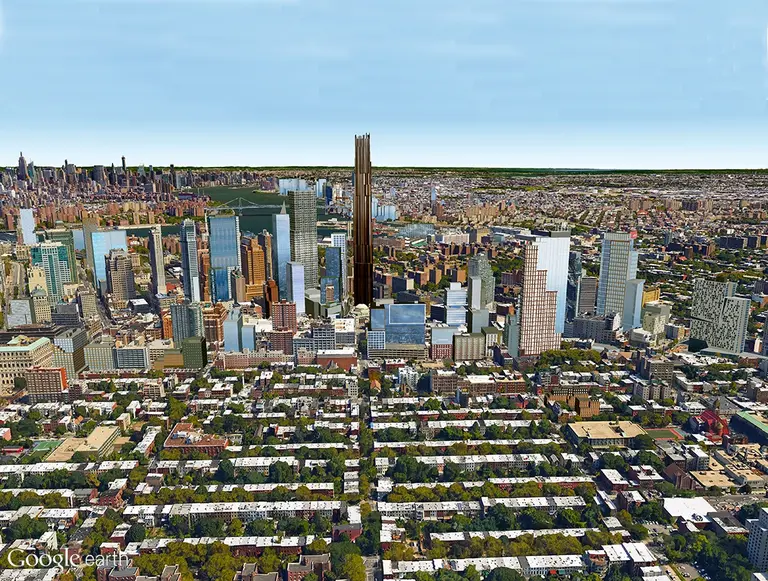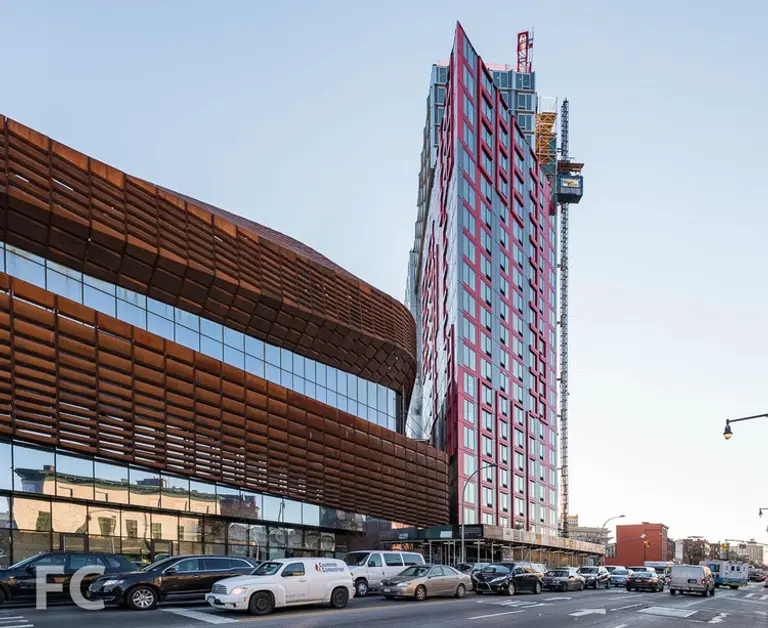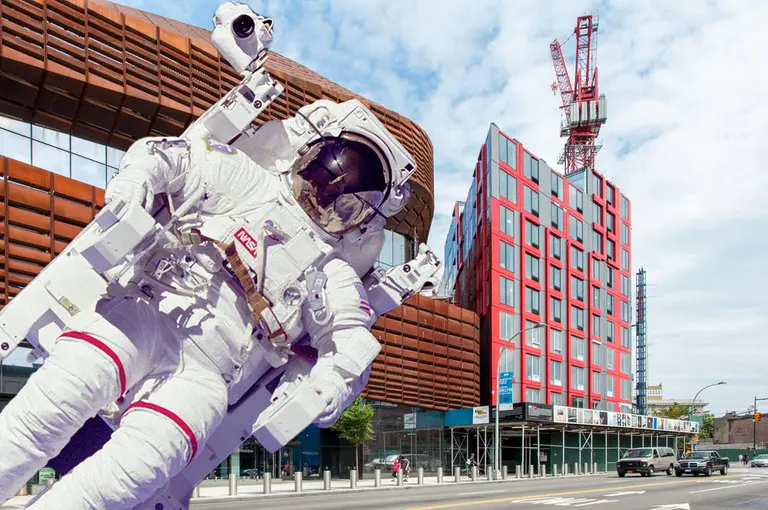Artist brings 4,000 redwood trees to Downtown Brooklyn
See more of this magical mini-forest

Google Earth rendering of the new residential buildings going up in Downtown Brooklyn, via CityRealty.com
The latest tower to open its doors in Downtown Brooklyn‘s BAM Cultural District is 300 Ashland, a 35-story, mixed-use tower from Two Trees Management that is offering 300 no-fee rentals. There are currently nine units available with studios starting at $2,850/month, one-bedrooms at $3,300/month and a single three-bedrooms from $5,750/month. To coincide with the launch, the developer […]

Photo of the construction progress at 461 Dean Street in January, via Field Condition
It’s already been pretty well documented that proximity to subway lines increases rental value. But what about subway access right in the building? Brooklyn Paper recently reported on the new AVA DoBro tower in Downtown Brooklyn that offers, in addition to swanky amenities like a heated dog run and an espresso bar, a brand new subway entrance […]

B2 Tower photo © Field Condition
