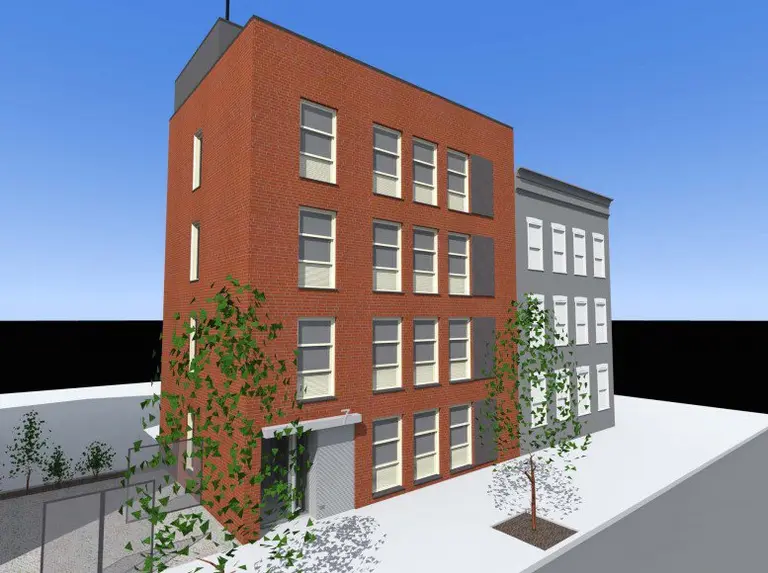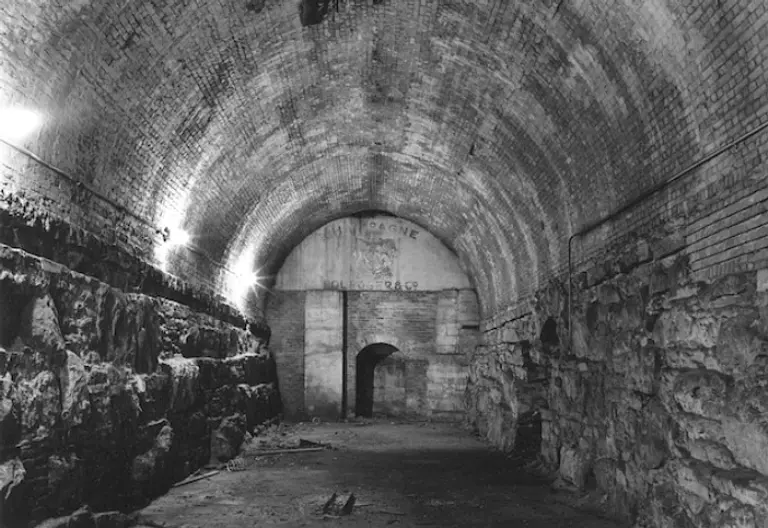February 4, 2016
Earlier in the month, 6sqft shared news of a detailed proposal from non-profit advocacy group Friends of the Brooklyn Queens Connector that called for a Brooklyn-Queens streetcar line to connect "underserved, but booming" areas of the boroughs. The city must've been listening, because Mayor de Blasio is expected to announce today in his State of the City speech that he'll be backing such a proposal. Like the original scheme, the city's plan will run 16 miles along the East River, from Astoria to Sunset Park, but at a projected cost of $2.5 billion, it will be significantly more expensive than the previous estimate of $1.7 billion, but significantly less than a new underground subway. Not only would the streetcars serve bustling commercial hubs like the Brooklyn Navy Yard and Long Island City, but they'd provide access for about 45,000 public-housing residents.
More details


