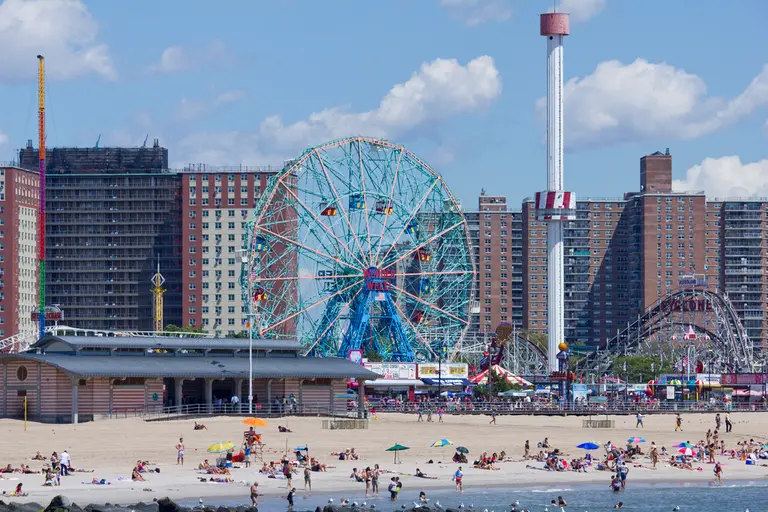September 15, 2015
In 1906, architect Samuel Friede announced his plans to build the Coney Island Globe Tower, a 700-foot-tall, 11-story structure that would have contained the Brooklyn neighborhood's attractions in one giant globe in the air. A New York Tribune cover revealing the project said investors were being offered "a ground floor chance to share profits in the largest steel structure ever erected...the greatest amusement enterprise in the whole world...the best real estate venture."
Had the $1,500,000 plan gone through, the whimsical structure (part Unisphere, part Eiffel Tower) would have contained restaurants (one of which would rotate), an observatory, the United States Weather Observation Bureau and Wireless Telegraph Station, a vaudeville theater, the world's largest ballroom, bowling alley, roller skating rink, casinos, 50,000-room hotel, 5,000-seat hippodrome, and a four large circus rings.
Read the rest of the history

