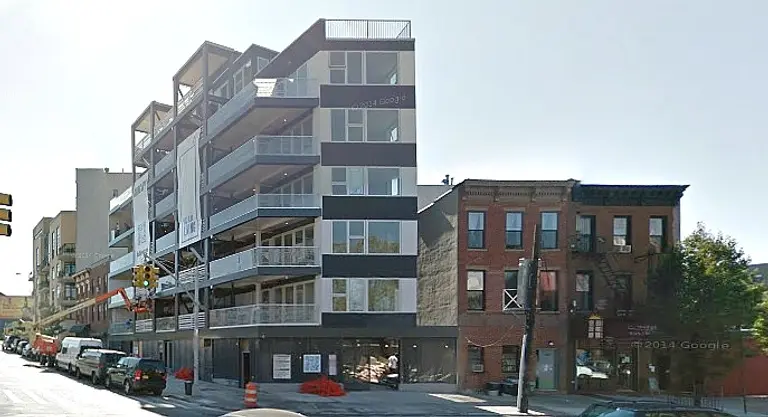Historic Grandeur and an Architect’s Eye for Modern Design Meet in This Prospect Heights Townhouse
Tour this grand and gorgeous home, this way

Between hyper-developed hotspots, main drags in up-and-comers, and those genuinely avoidable areas, there can often be found a city’s “just-right” zones. They aren’t commonly known, but these micro-neighborhoods often hide within them real estate gems coupled with perfectly offbeat vibes. Continuing our Goldilocks Blocks series, this week we look at Lowry Triangle in Prospect Heights, Brooklyn.
