New Condo Project Rising at 629 Grand Street in Williamsburg
More info here
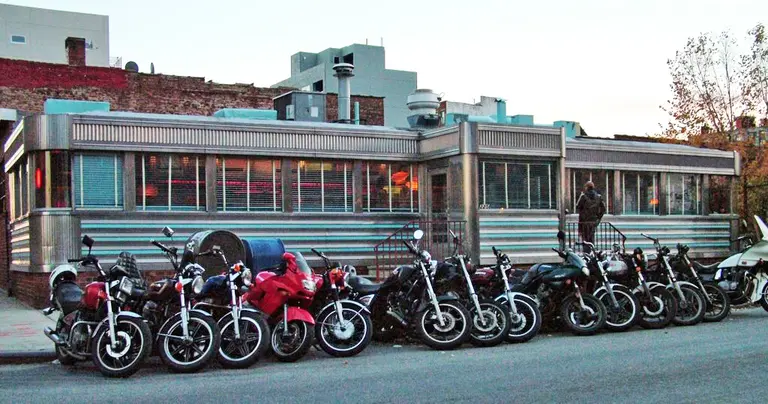
Image by Avagara via Panoramio
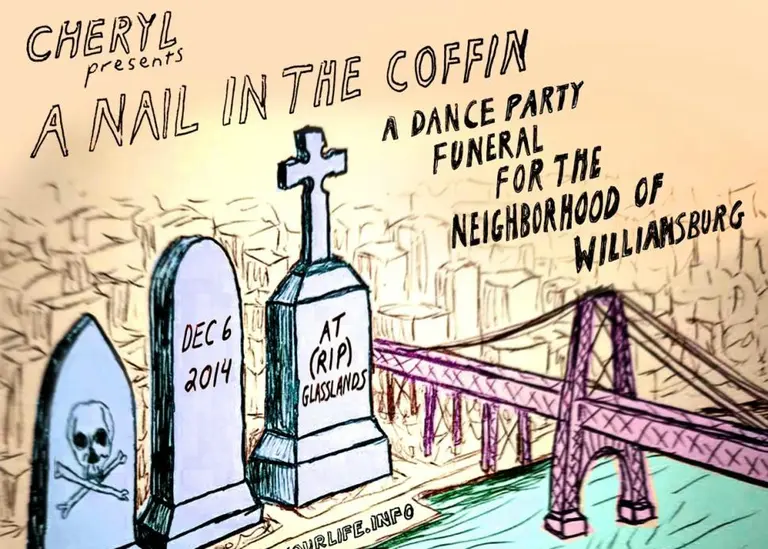
Funeral invitation via CHERYL
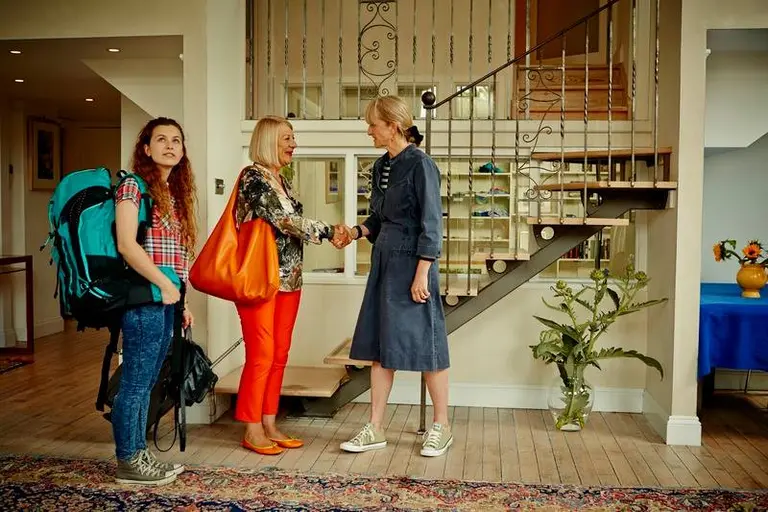
Photo courtesy of Airbnb via Facebook.
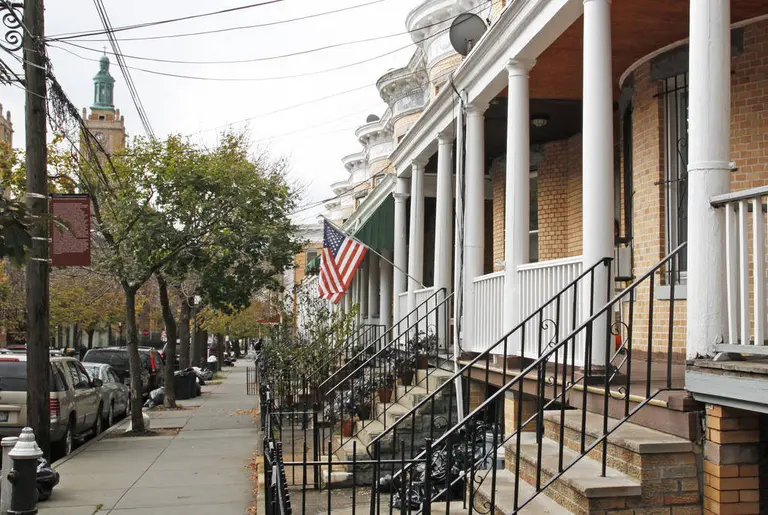
Photo © Cameron Baylock
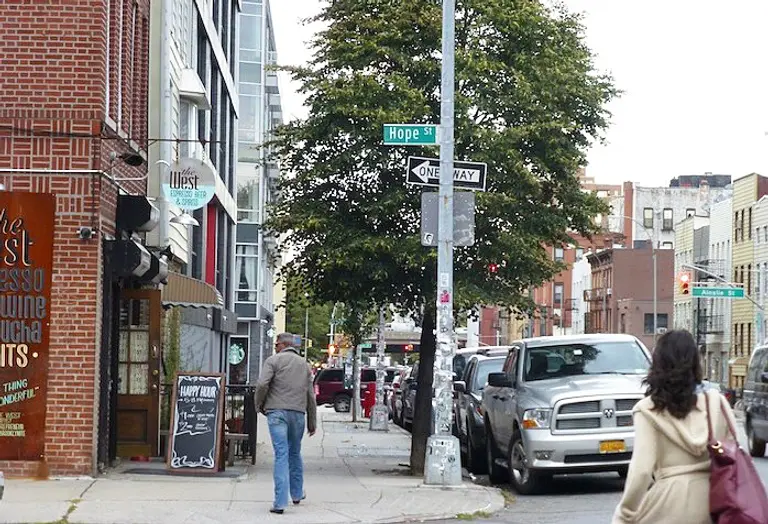
Between hyper-developed hotspots, main drags in up-and-comers, and those genuinely avoidable areas, there can often be found a city’s “just-right” zones. They aren’t commonly known, but these micro-neighborhoods often hide within them real estate gems coupled with perfectly offbeat vibes. Continuing our Goldilocks Blocks series, this week we look at Hope Street in Williamsburg, Brooklyn.
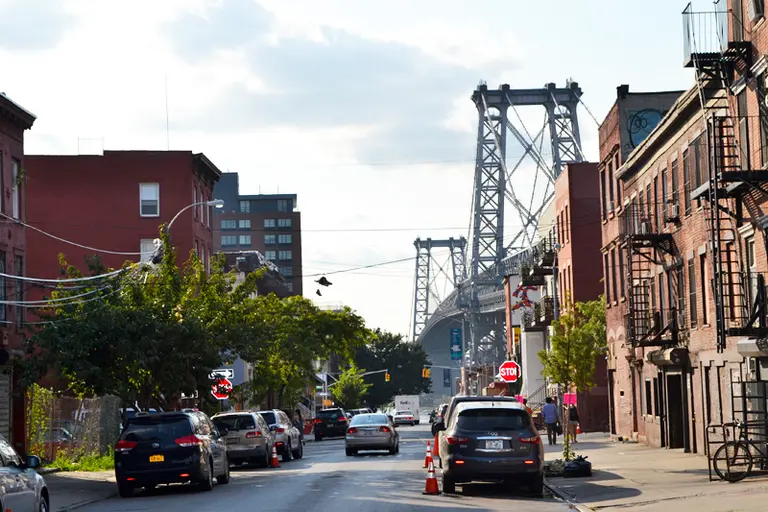
A view towards the Williamsburg Bridge. Image © Ray’s Tours
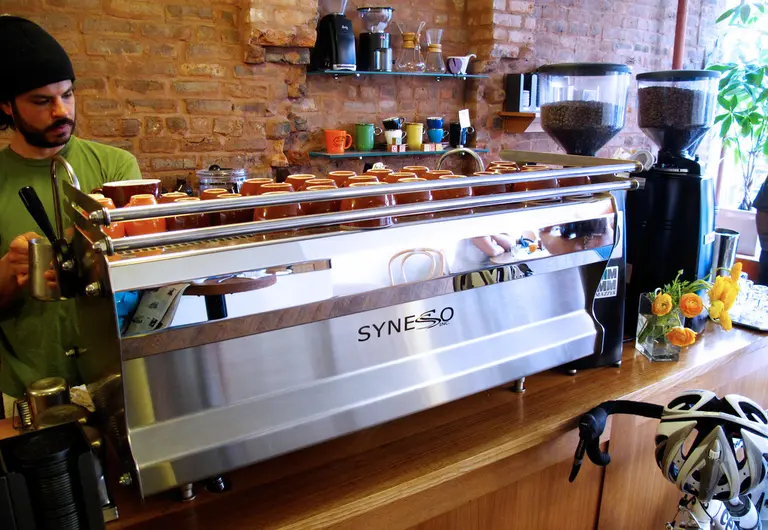
Photo: Cafe Grumpy in Greenpoint by Premshree Pillai cc