Apply for 65 mixed-income units at ODA’s futuristic waterfront rental in Williamsburg, from $565/month
Find out if you qualify
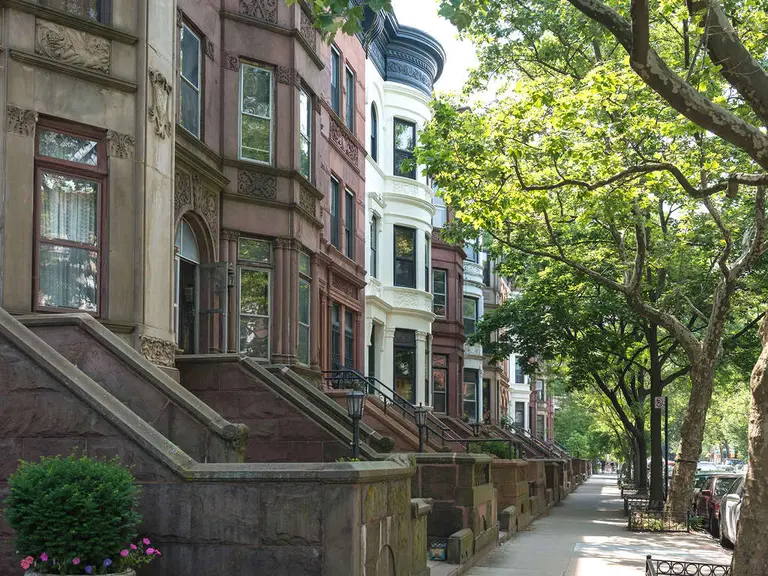
Photo via CityRealty
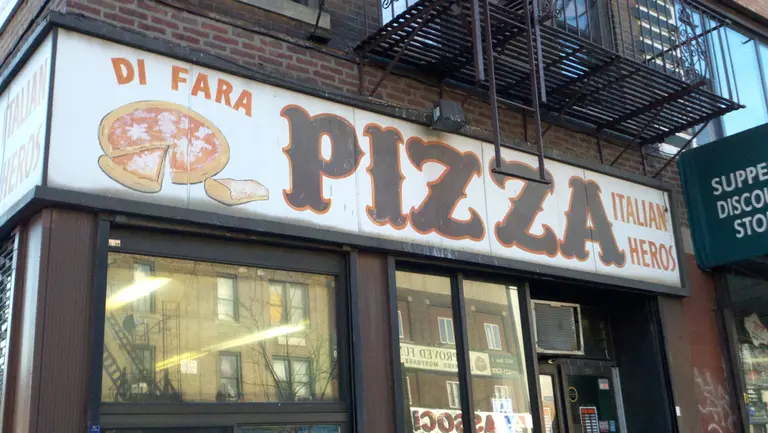
Di Fara, considered one of the best pizzerias in NYC, will open at the Williamsburg food hall; photo via apasciuto on Flickr
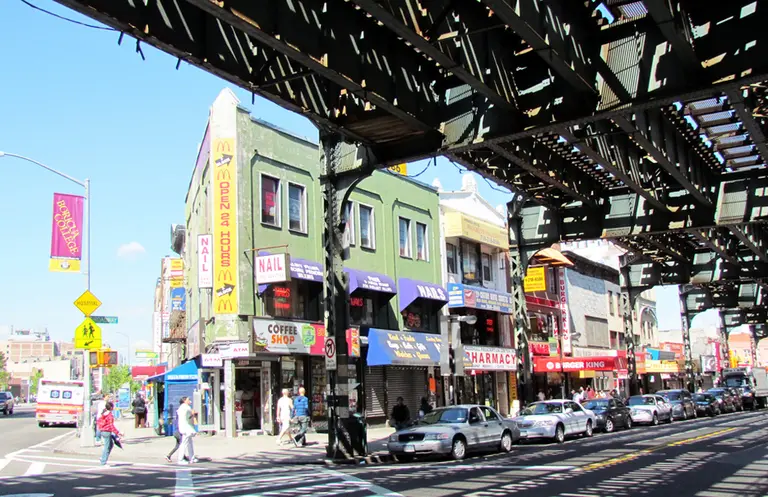
Photo via David Berkowitz/Flickr
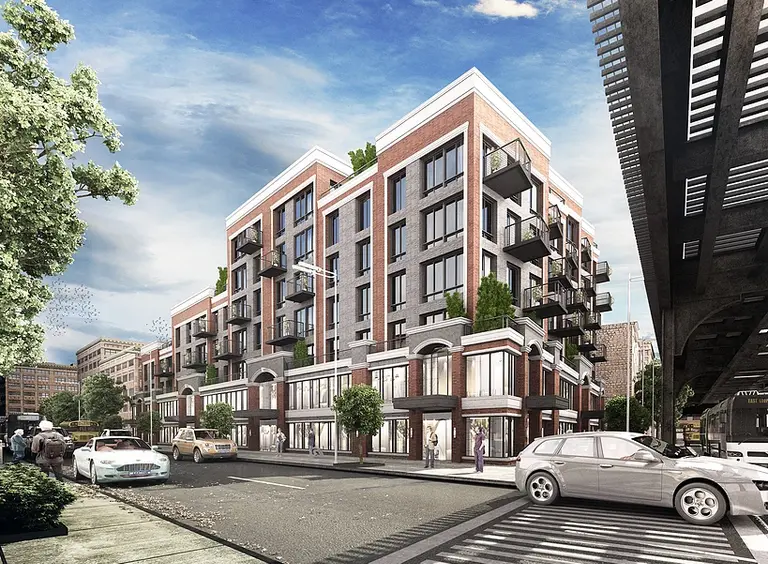
Rendering via Leverich Design Studio

360 Wythe Avenue, courtesy 320 and 360 Wythe/Flank
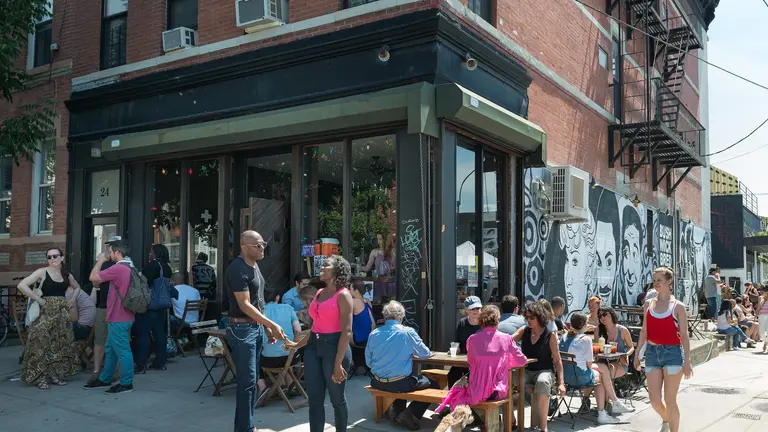
Photo via CityRealty
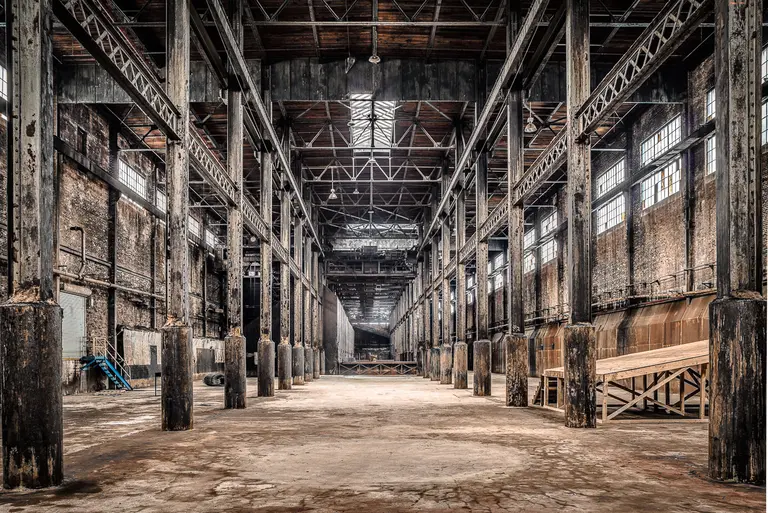
All photos © Paul Raphaelson
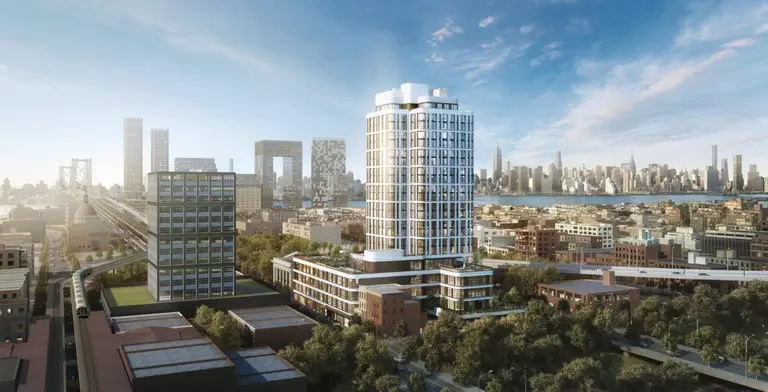
The Dime, rendering courtesy Fogarty Finger Architecture and Interiors.
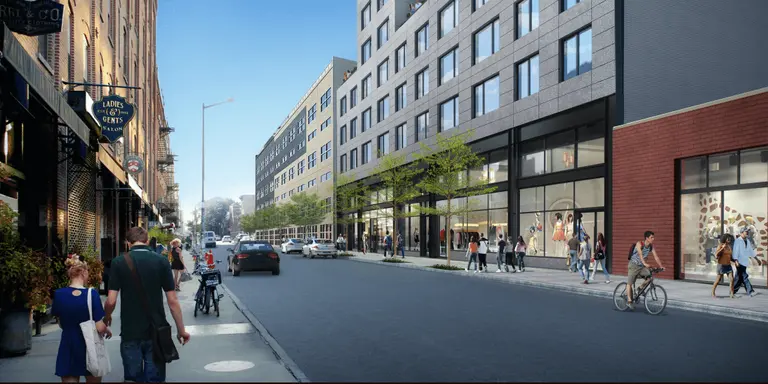
Rendering of 94 North 3rd Street courtesy of Hudson Companies Inc.
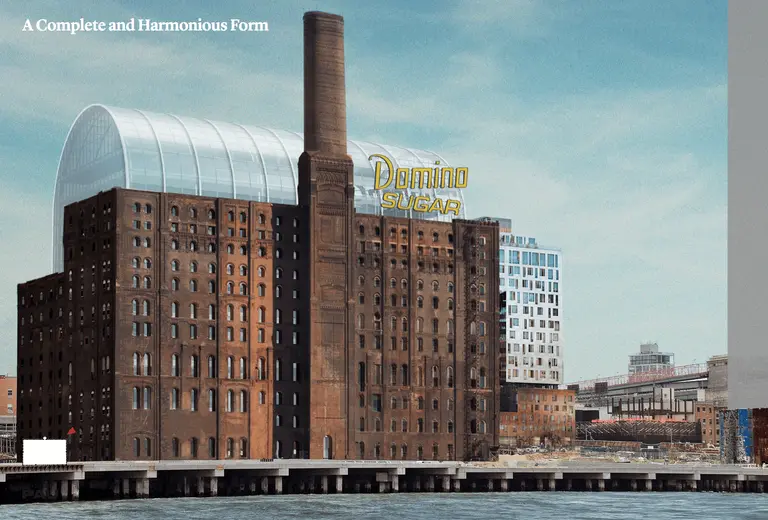
292-314 Kent. Rendering by Practice for Architecture and Urbanism via Landmarks Preservation Commission.
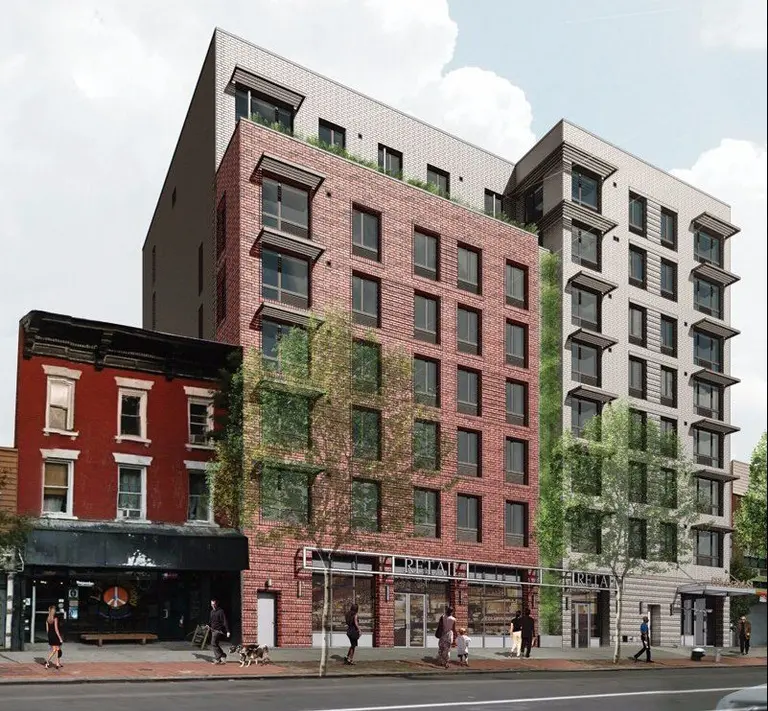
Rendering of 695 Grand Street courtesy of St. Nicks Alliance & NYHC
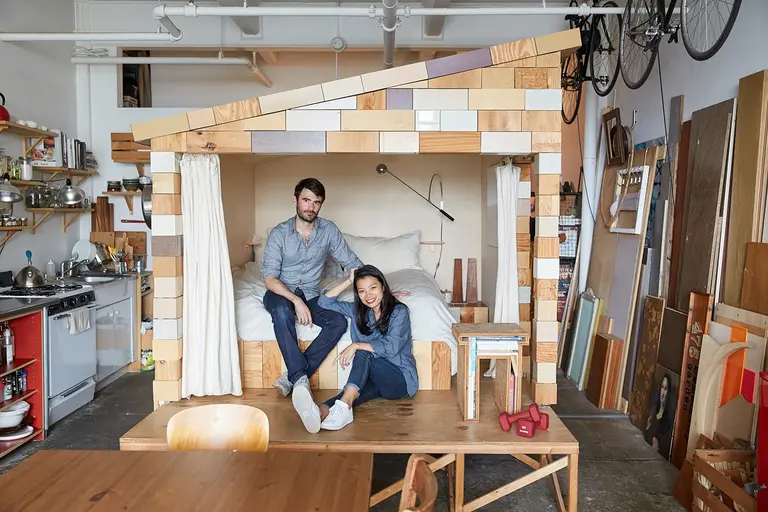
6sqft’s series “My sqft” checks out the homes of New Yorkers across all the boroughs. Our latest interior adventure brings us to the Williamsburg apartment of designer Gregoire Abrial and marketing creative Hang Pham. Want to see your home featured here? Get in touch!
