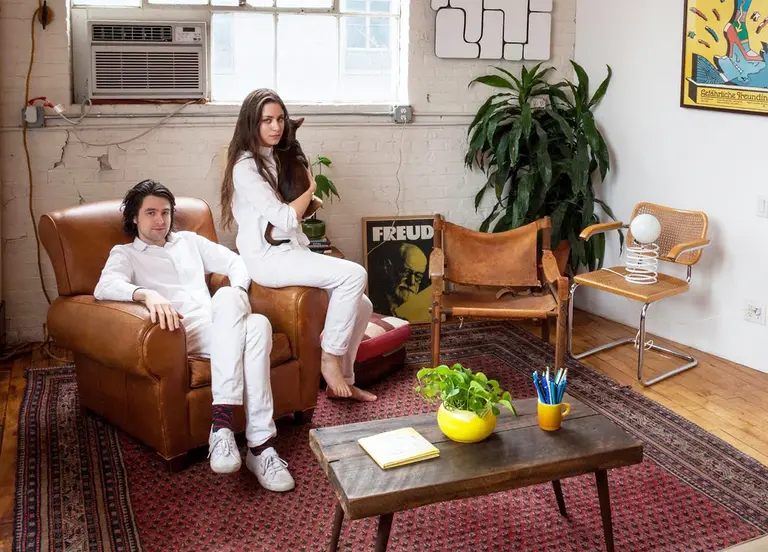Second building in Domino Sugar megaproject to break ground next month; new renderings
Find out more, more renderings this way

Our ongoing series “My sqft” checks out the homes of 6sqft’s friends, family and fellow New Yorkers across all the boroughs. Our latest interior adventure brings us to the Williamsburg loft of Molly Young and Teddy Blanks. Want to see your home featured here? Get in touch!
