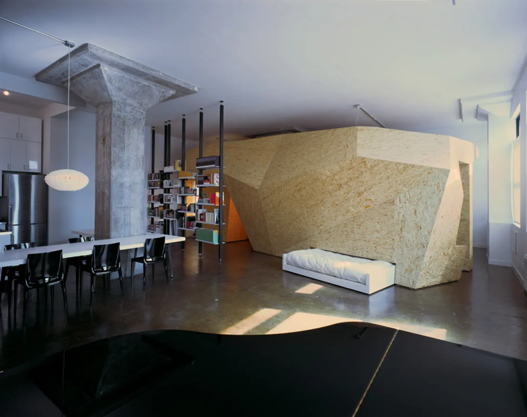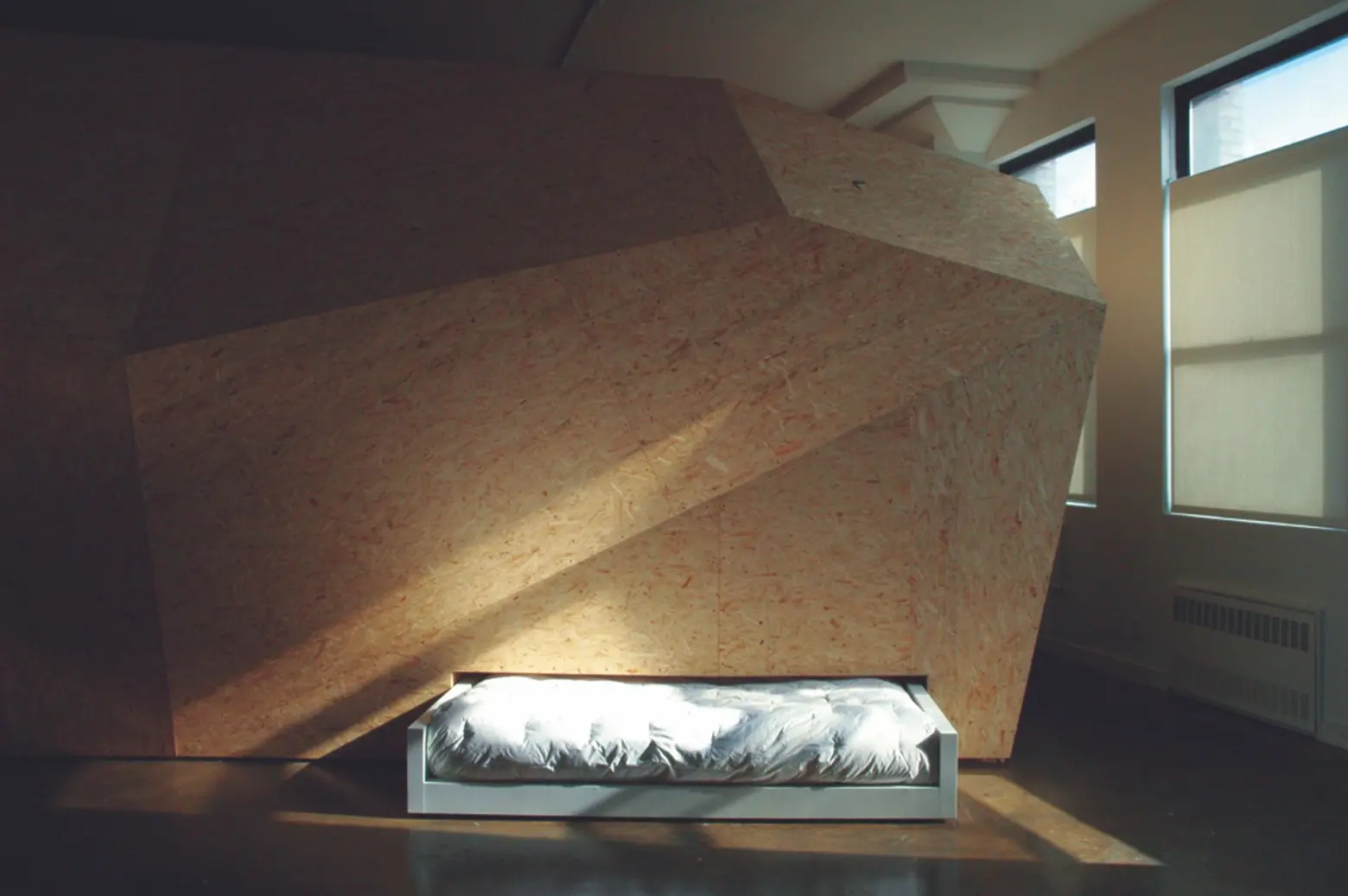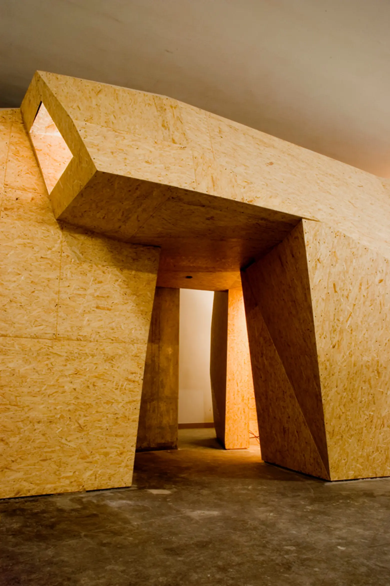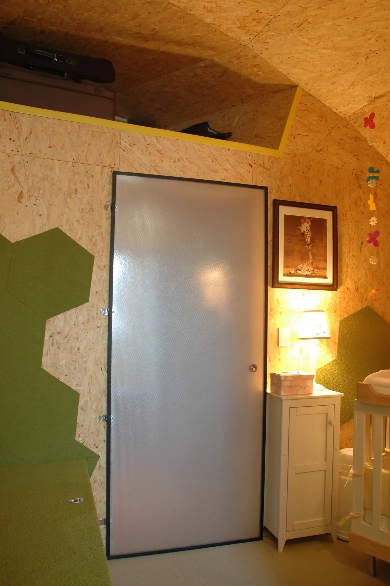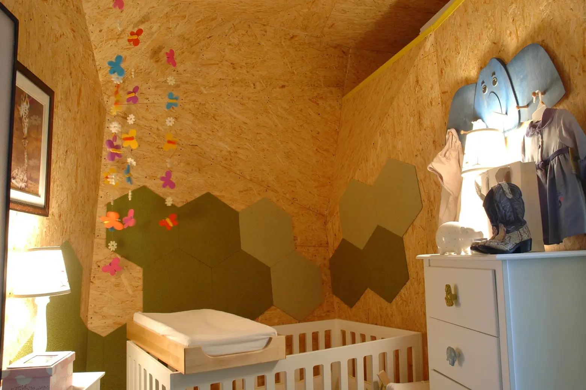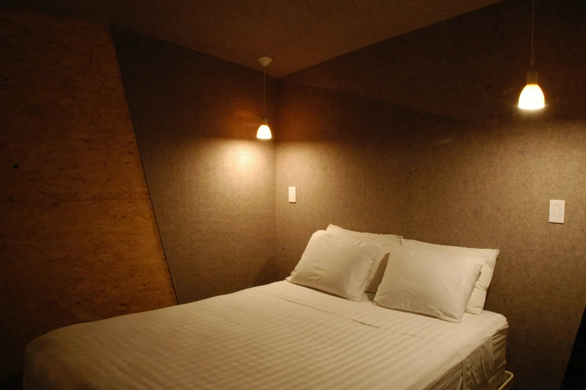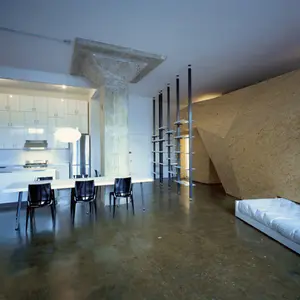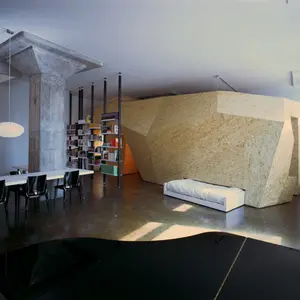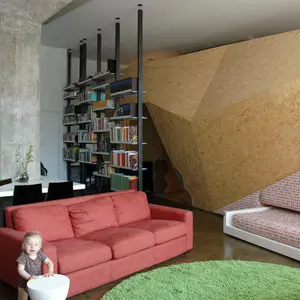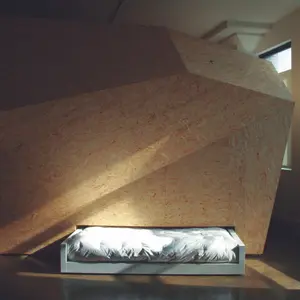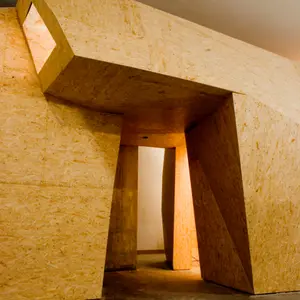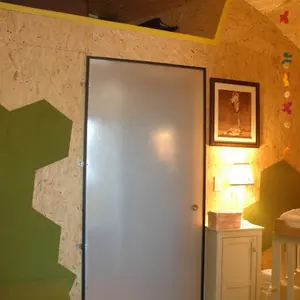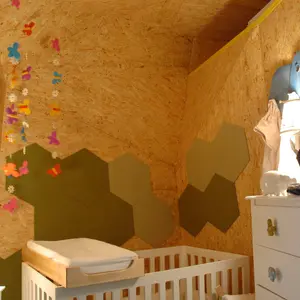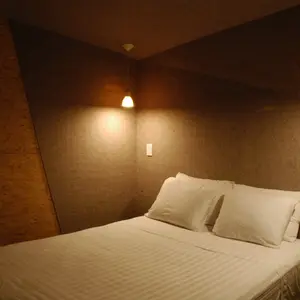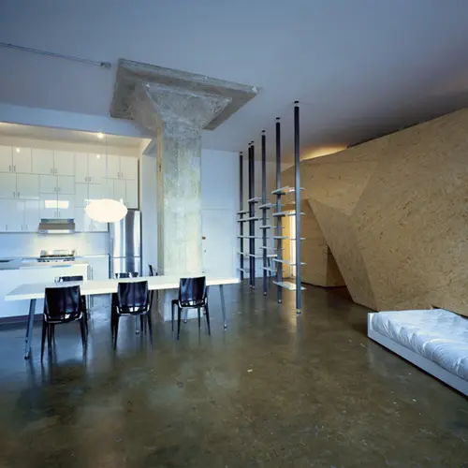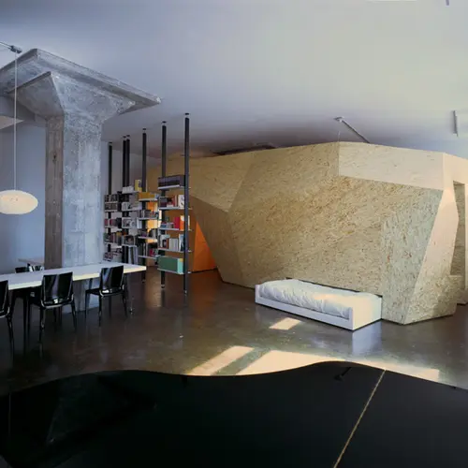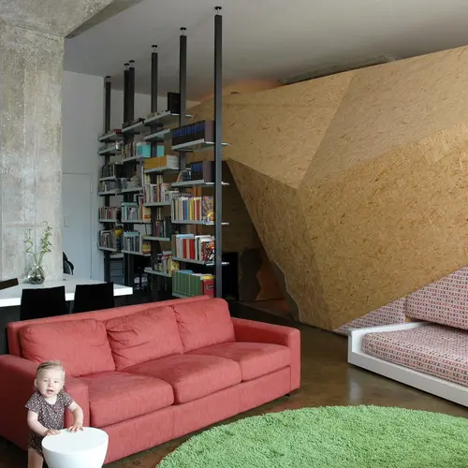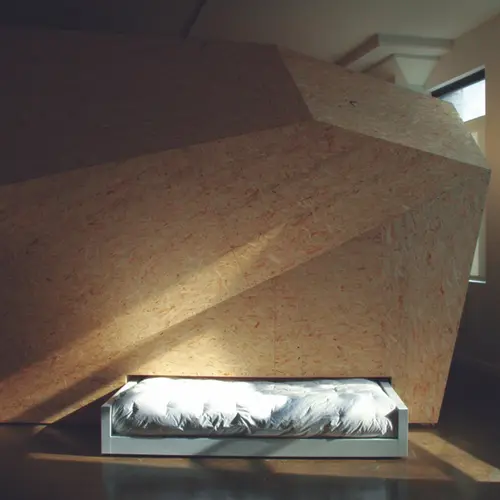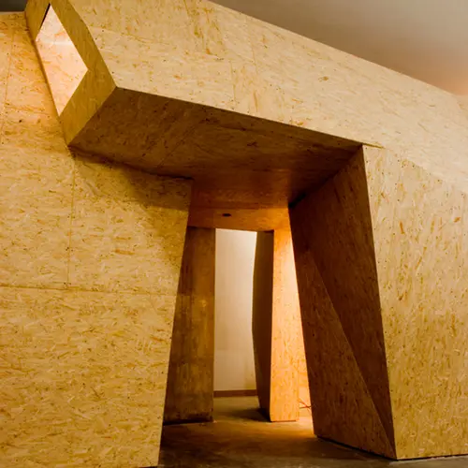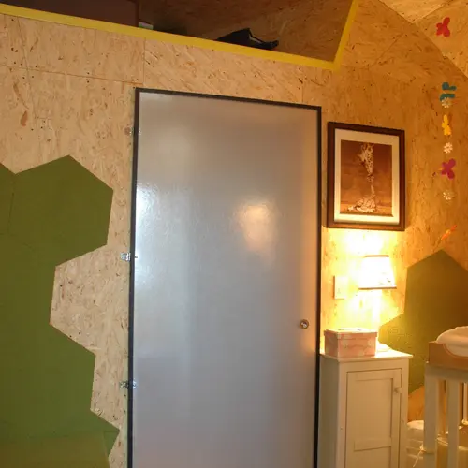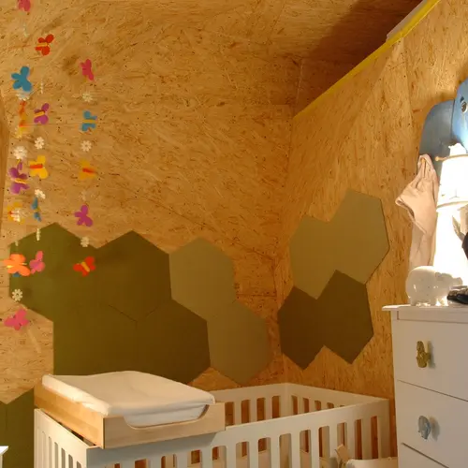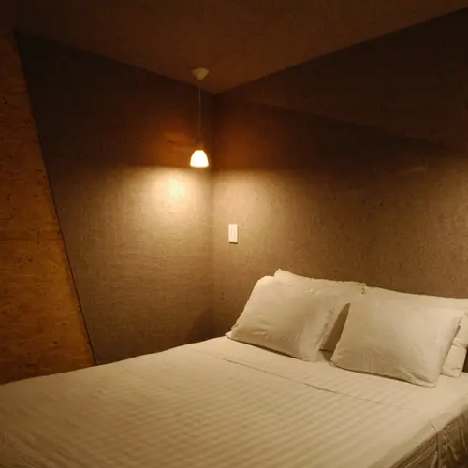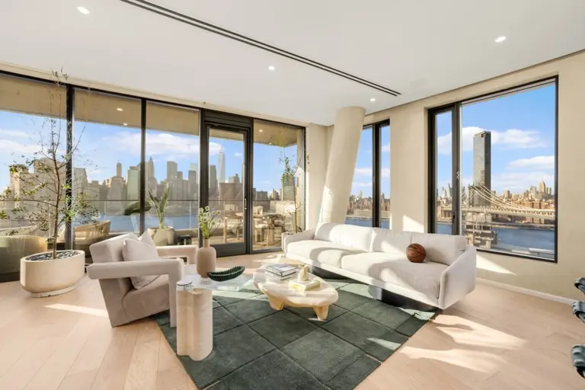Brooklyn’s ‘hive loft’ creates private nooks within an open, industrial space
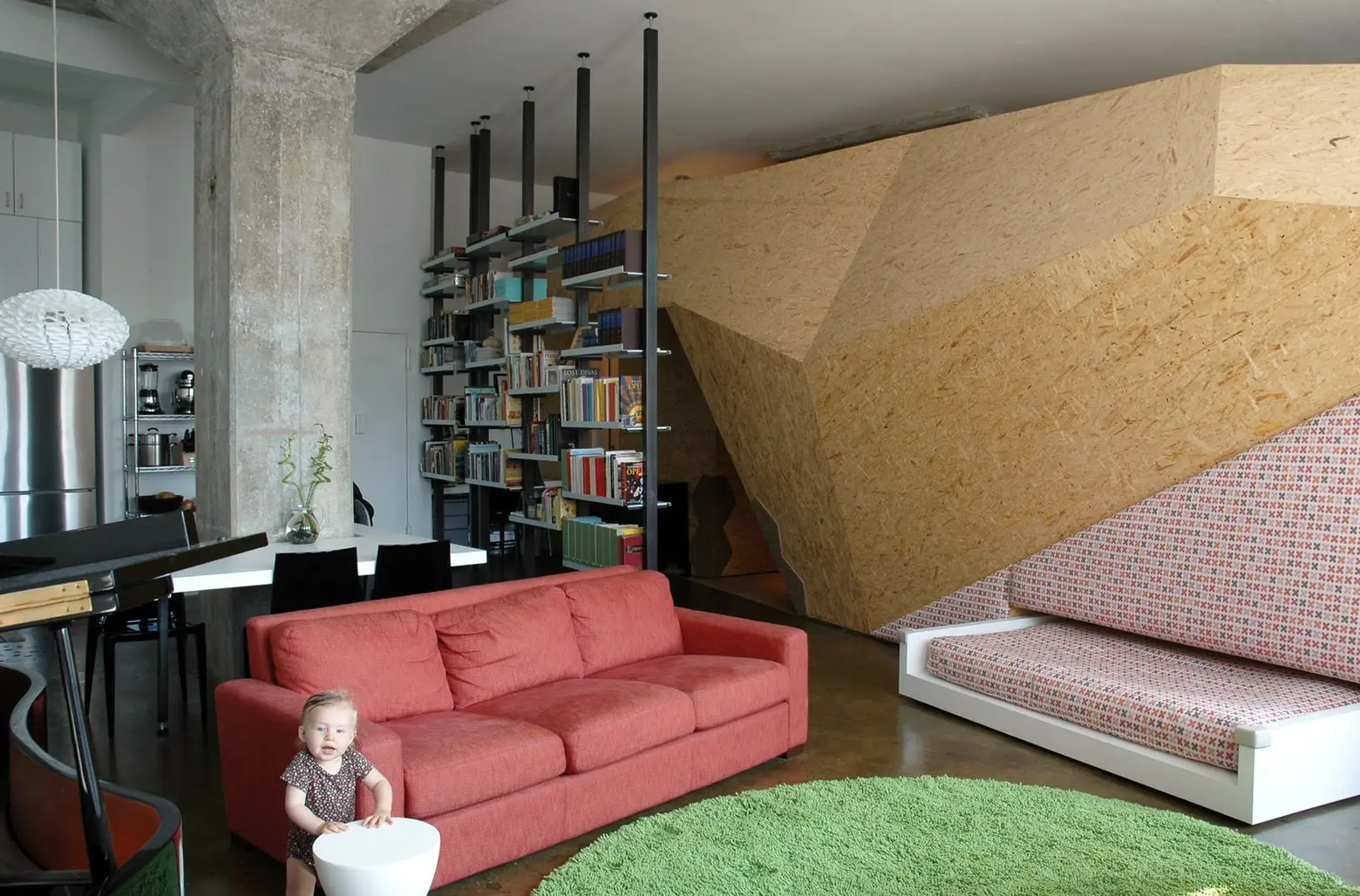
This quirky interior design project, for an apartment on Atlantic Avenue in Brooklyn, came from the owner’s desire to preserve their open, industrial loft space while adding some extra privacy and separation. The task fell to OS Architecture, a Manhattan-based firm that’s done interior design around the world. As the firm notes, the main goal was “avoiding conventional partitions that would have closed off the space.” So they got creative, creating a “single faceted form that could be enclosed and private at times,” but still interlocked with the larger space of the open loft. Ultimately this interior object, separate from the columns, ceiling and walls of the apartment, makes for an interesting design talking piece.
The “form” was made from plywood, a cheap material that kept the cost of the project affordable. “The form provides depth and visual relief from the living room,” the firm says, due to its three-dimensional prominence.
By not taking up a ton of space within the apartment, it allows for the distribution of light and air into the loft and inside the enclosed spaces of the master bedroom, children’s bedroom, and bathroom.
OS Architects looked at the owner’s price constraints to be “used as a positive force,
resulting in a rethought program and economy of structure and form.” Using simple materials the firm created something visually quite stunning: “At its simplest the project exists as the shell of the open loft and the form within it, but complexity arises within the surfaces of the form as they become activated with secondary materials related and responding to the adjacent program space,” they said.
Inside, the spaces are cozy and comfortable. Due to incoming light, they don’t feel closed in or claustrophobic, either. These creative nooks, in fact, prove the perfect design solution to creating privacy within the classic New York loft.
[Via Architizer]
RELATED:
- Architensions transformed a Brooklyn townhouse into a stunning compound with a writing pavilion
- Designer couple transforms a landmarked Williamsburg schoolhouse into a modern abode
- My 900sqft: An interior designer fills his Bed-Stuy home with rare objects pulled from the street
