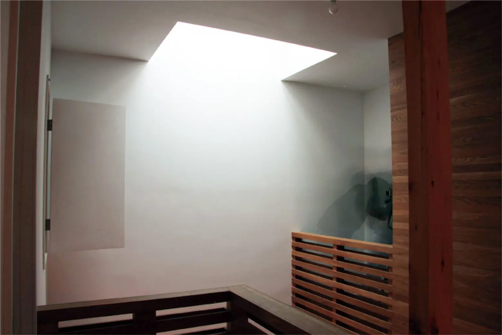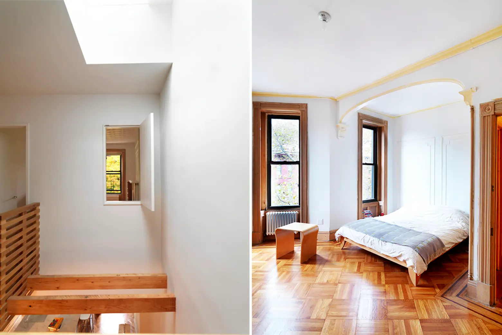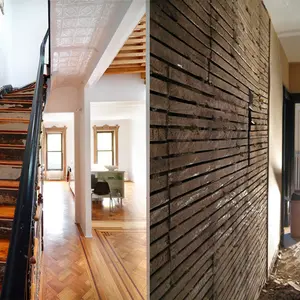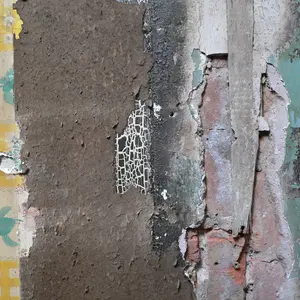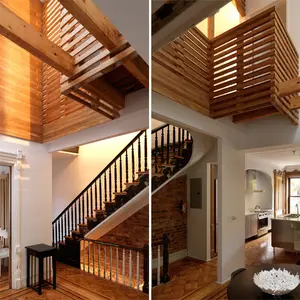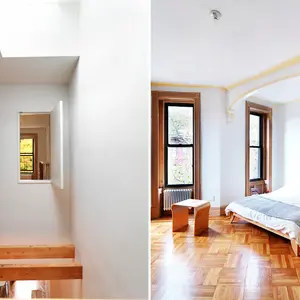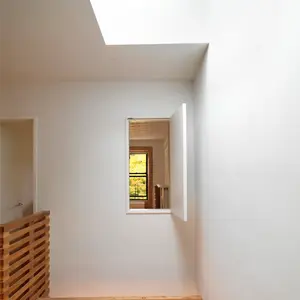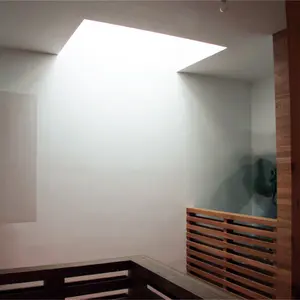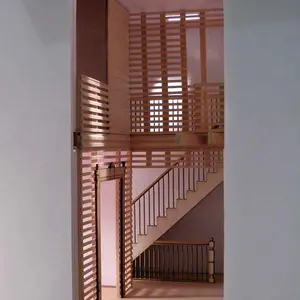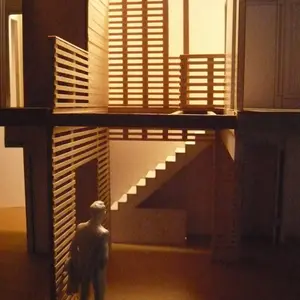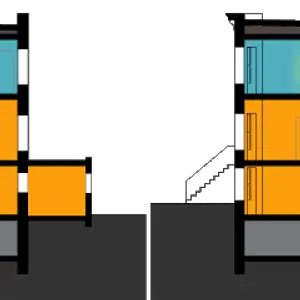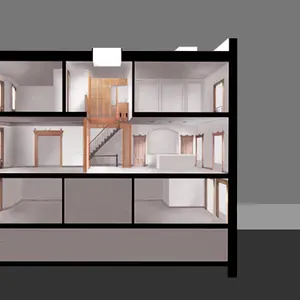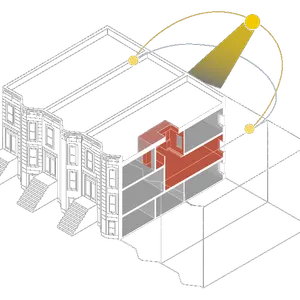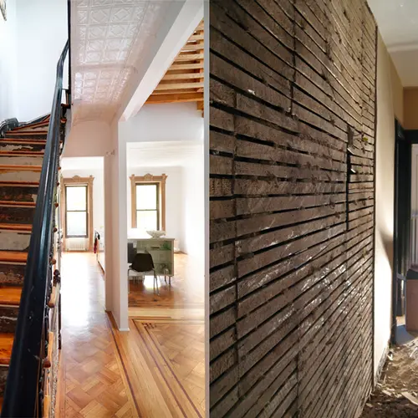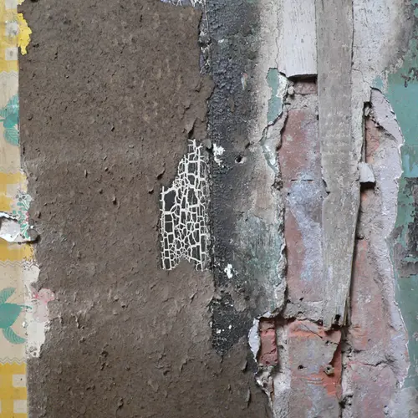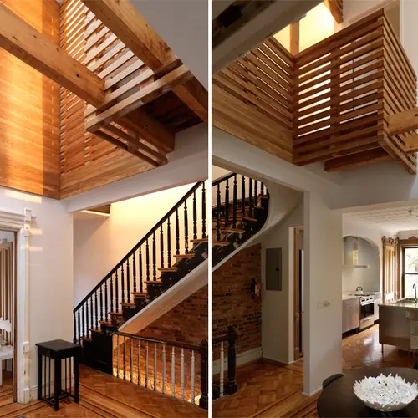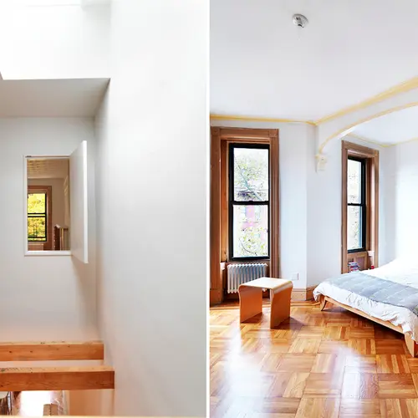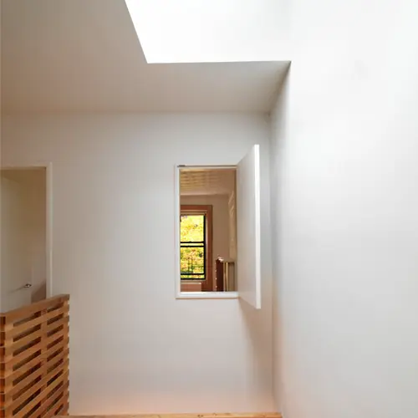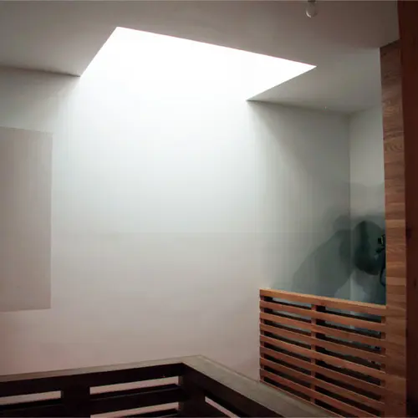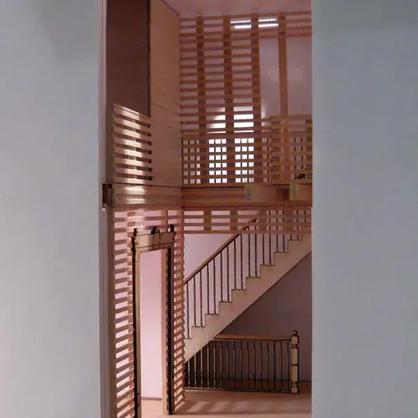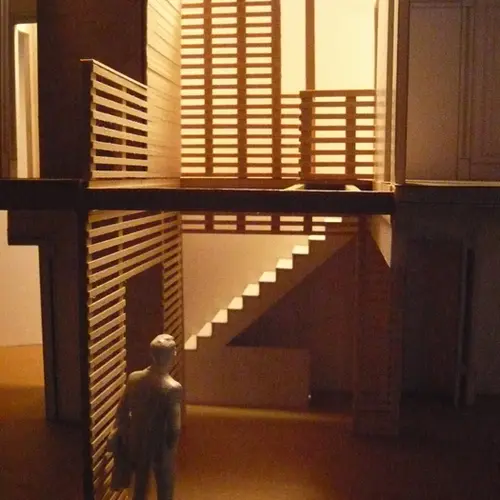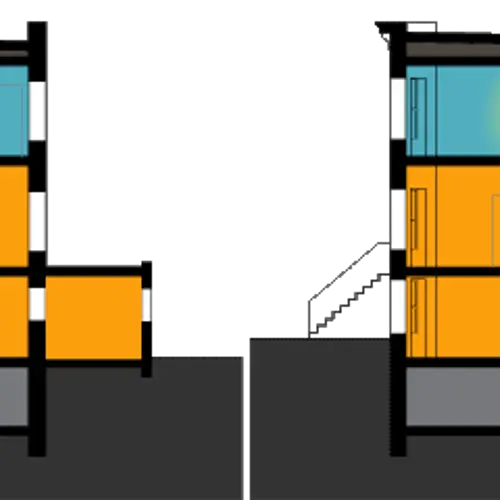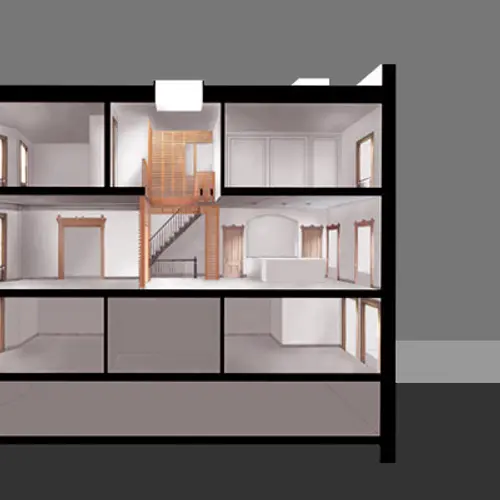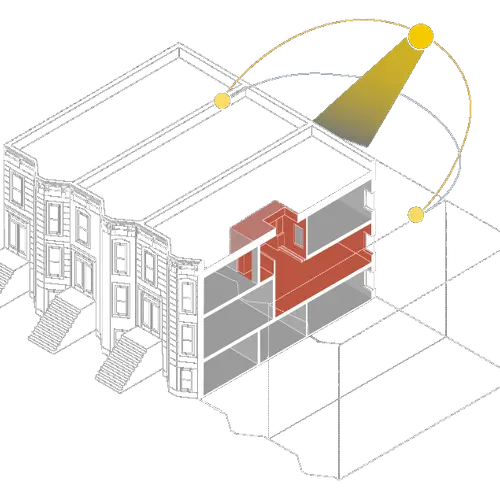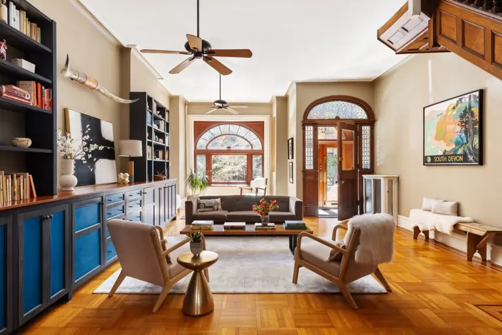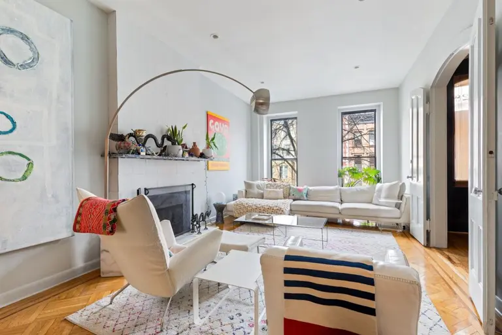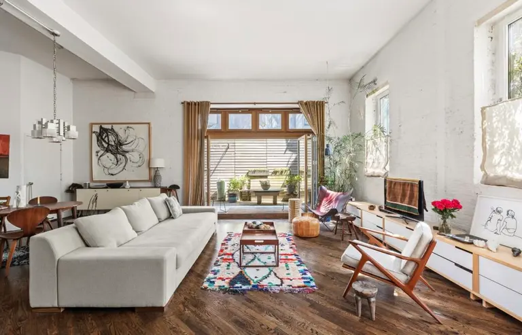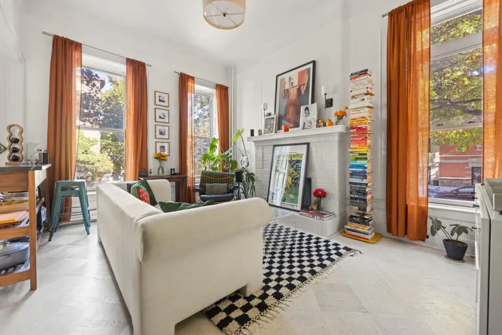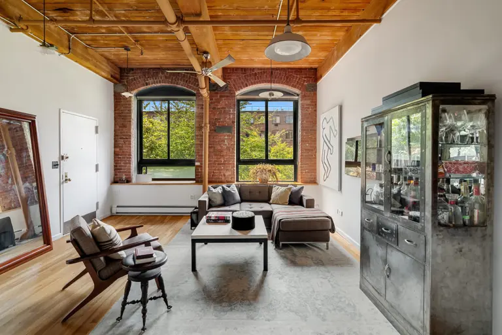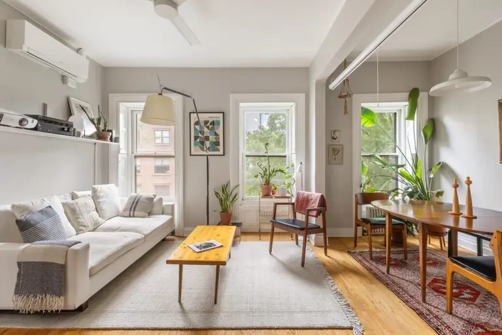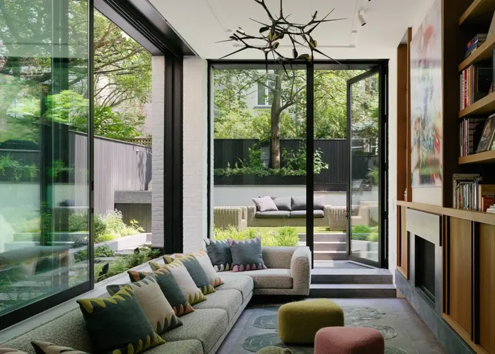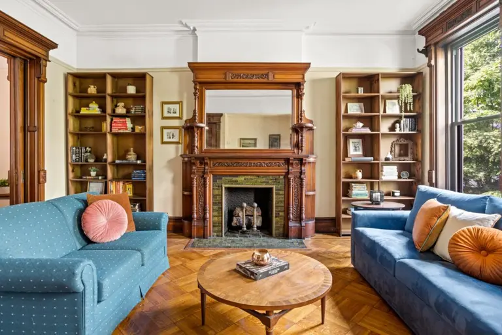BSC Architecture Simplifies a Park Slope Brownstone Redesign Through Subtraction
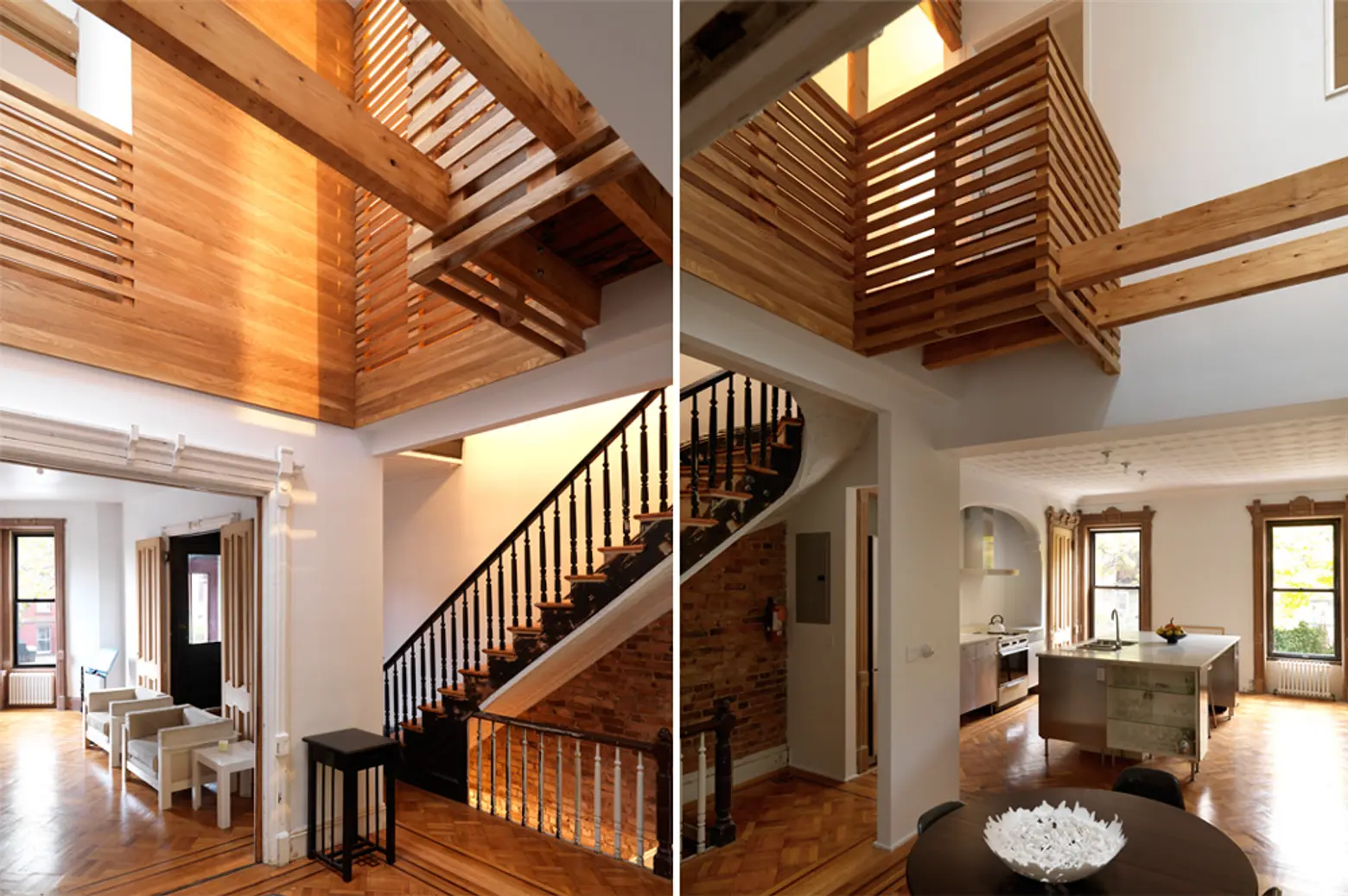
This 1899 Park Slope brownstone underwent an extensive renovation inspired by its new owners’ desire to recreate their previous living space. Their former home was an airy, light-filled space with small private bedrooms adjacent to large communal areas, fostering a sense of family cohesion and intimacy. Unfortunately, their vision was contradictory to the existing Brooklyn structure.
But these types of challenges can be a designer’s greatest motivator, and the team from BSC Architecture took the test head on. Drawing inspiration from the words of Gordon Matta Clark, “a response to cosmetic design; completion through removal; completion through collapse; completion through emptiness,” the redesign was realized through a process of strategic removal.
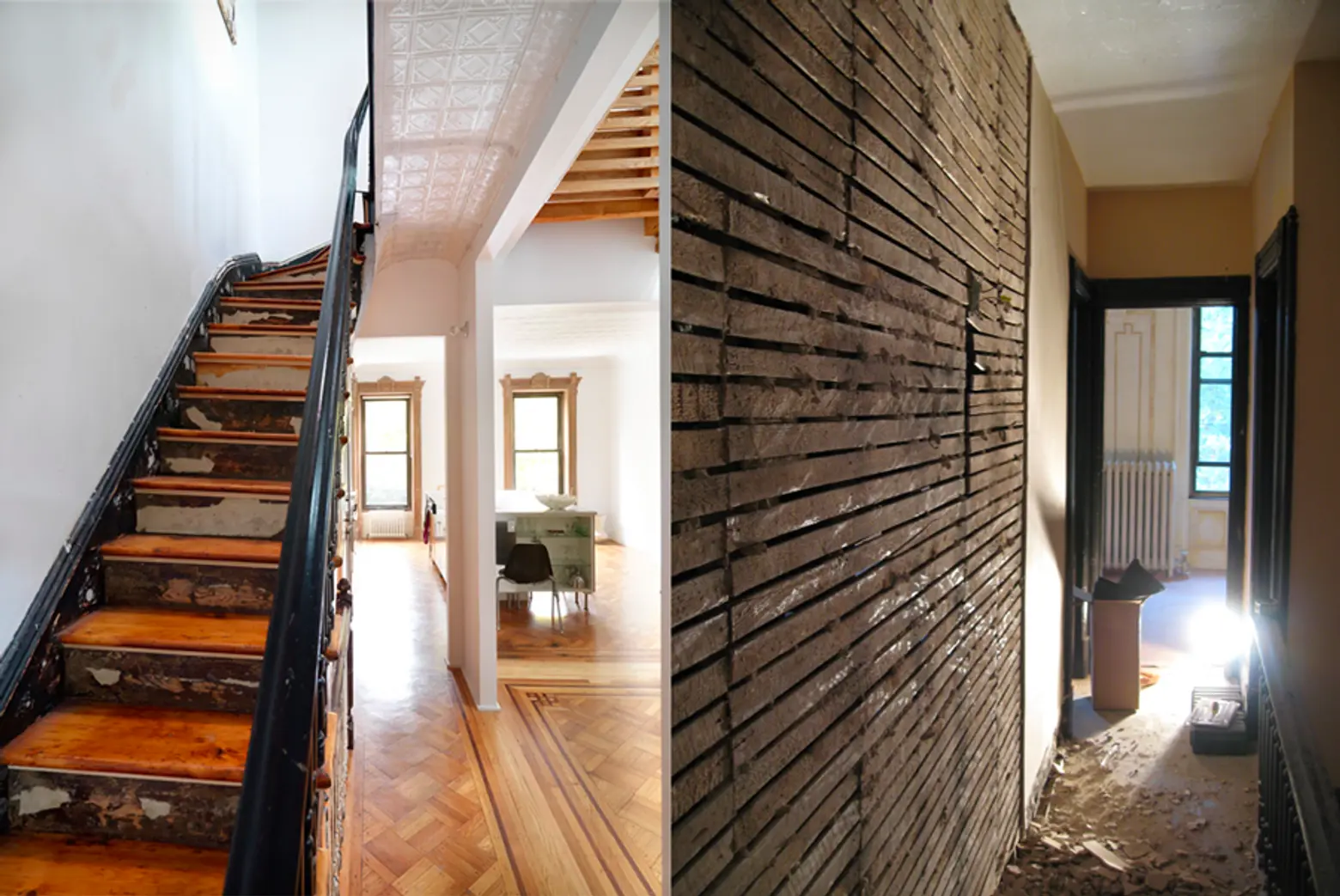
When purchased, the three-story brownstone was historically intact, but to achieve the desired design aesthetic the home underwent serious alterations.
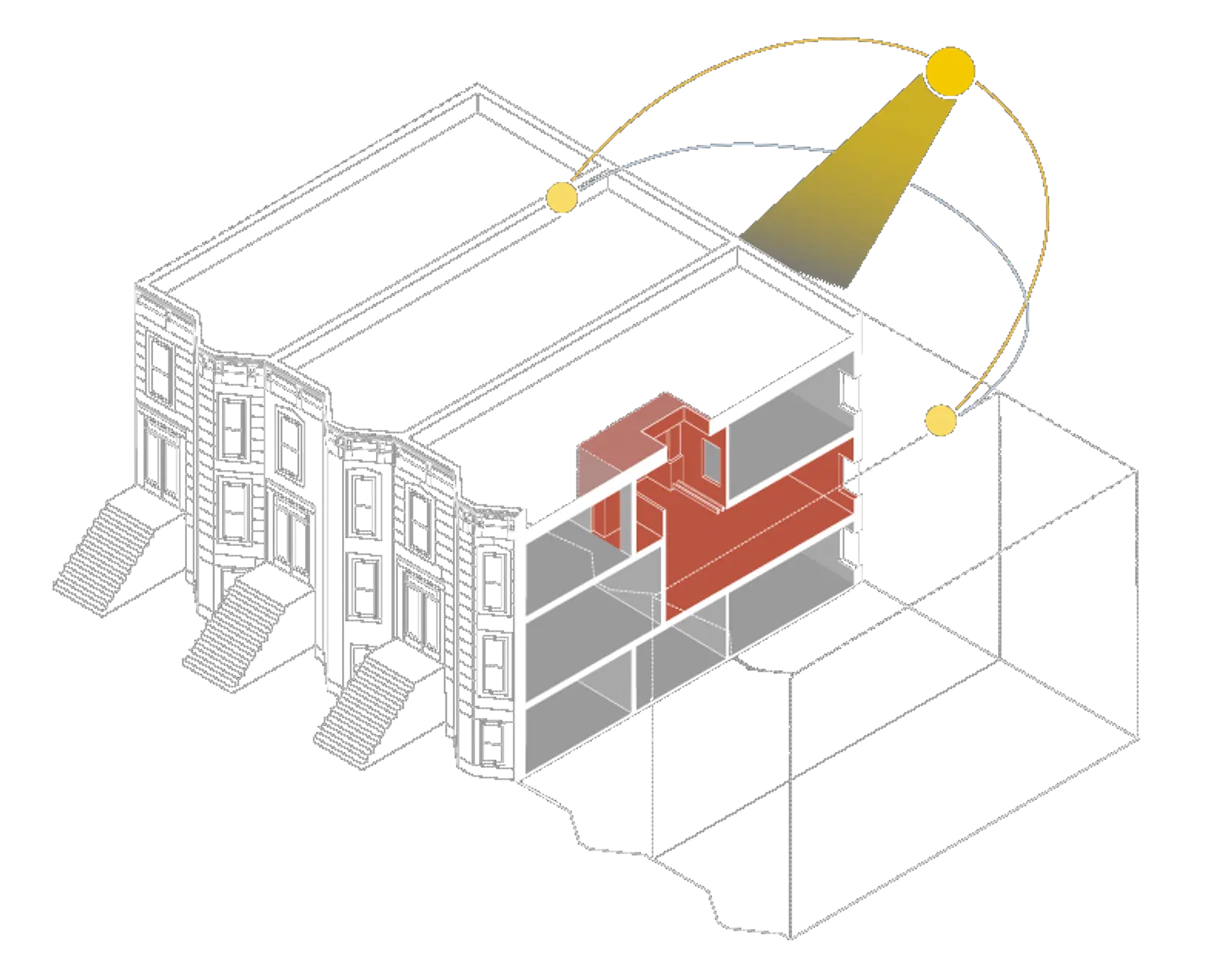
First, the home’s light-blocking rear addition was removed, and a then a new vertical opening was carved from the interior. The renovation reduced the previously dense floor plan in square footage, but increased the spacial volume and openness to light tenfold.
The new floor plan channels light through the center of the home, and the void has become the focus of family life. The dining table, living room and kitchen, all located at the base of channel, are overlooked by the bedrooms situated above. The new design supports all of the owners’ original requests, but was achieved through subtraction rather than the typical scheme of addition.
The renovation was completed in 2008, and was given the Building Brooklyn award in 2013 by the Brooklyn Chamber of Commerce. Check out more projects from the BSC Architecture here.
RELATED:
- Office of Architecture Brings Individuality and Adaptability to a Brooklyn Row House
- Park Slope Townhouse by Etelamaki Architecture Uses a Nondescript Facade to Stand Out
- The High and Low: Architecturally Distinct Modern Townhouse in Brownstone Brooklyn
Photos via BSC Architecture
