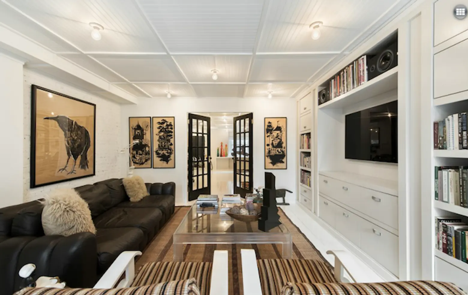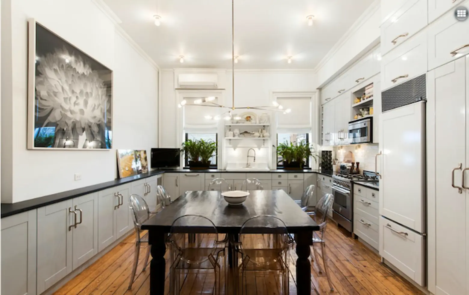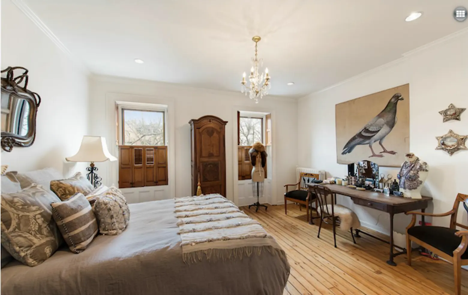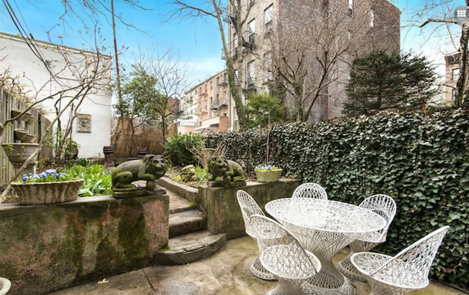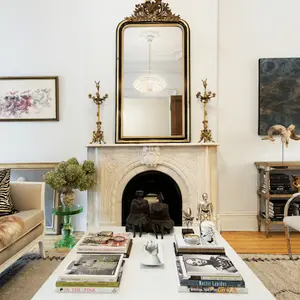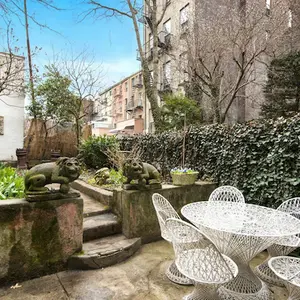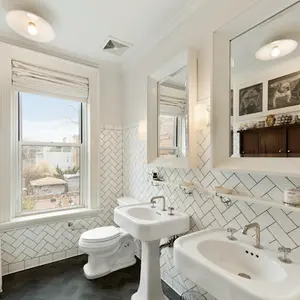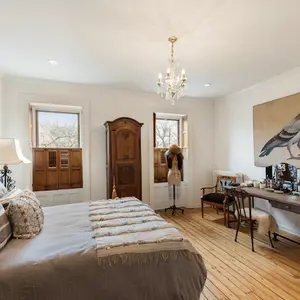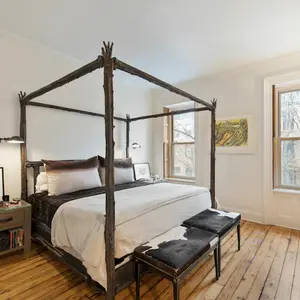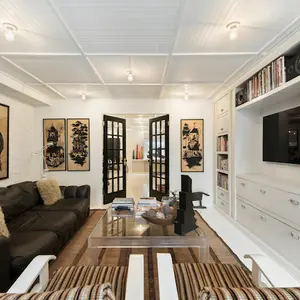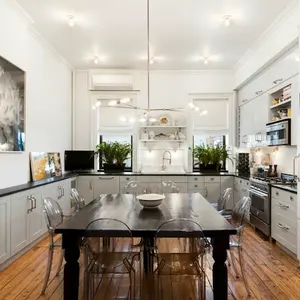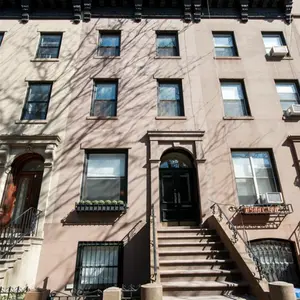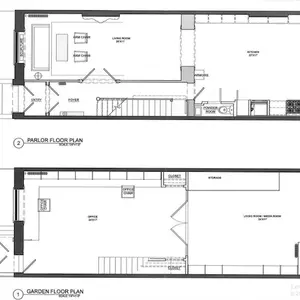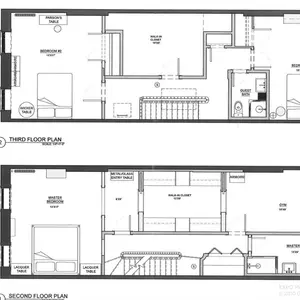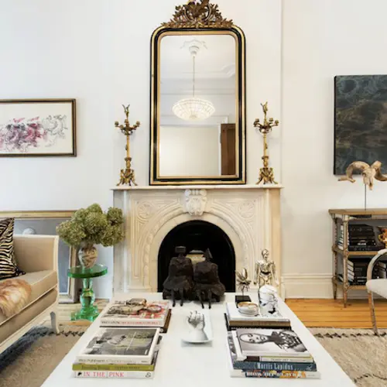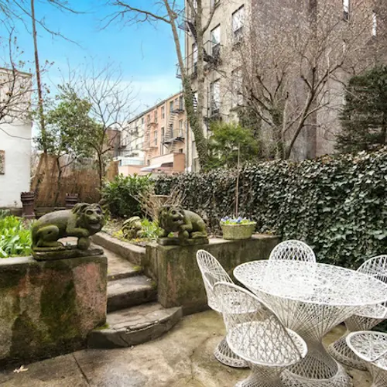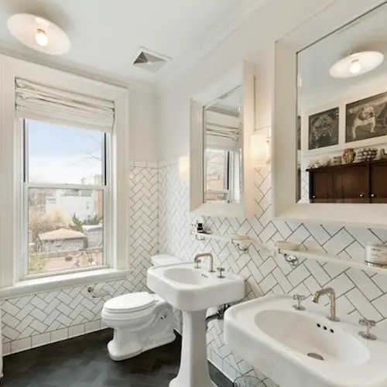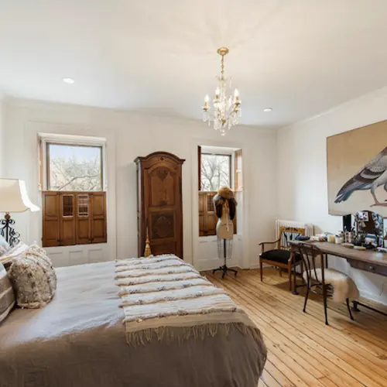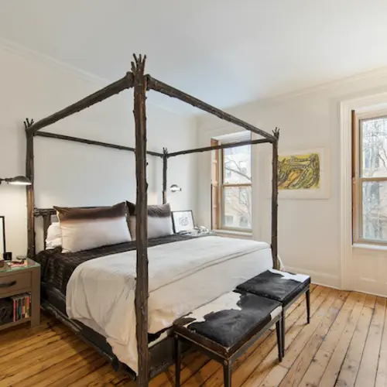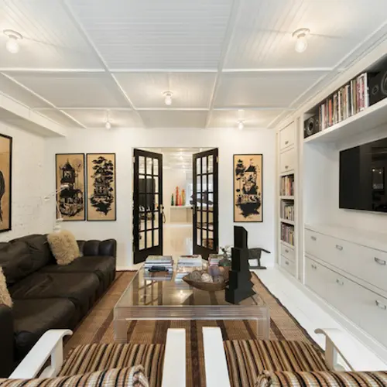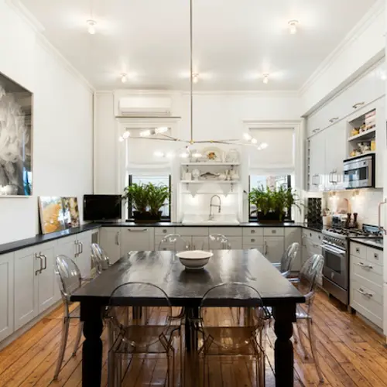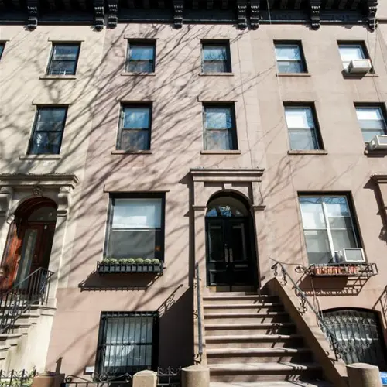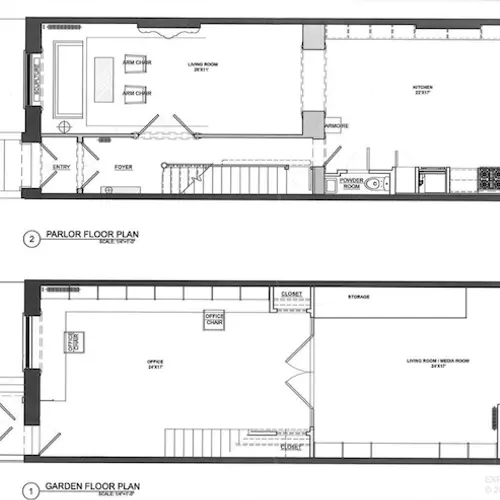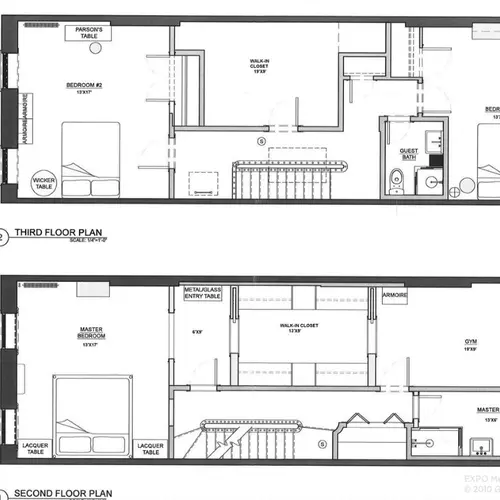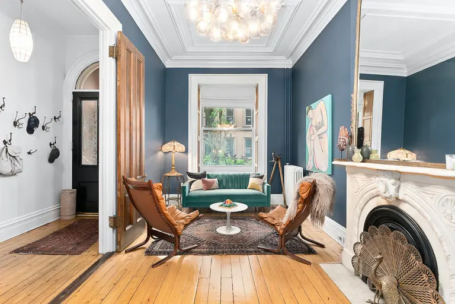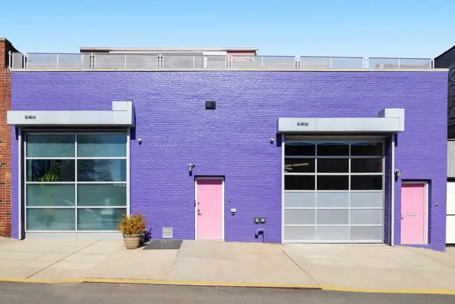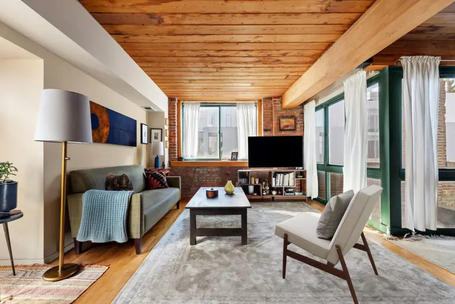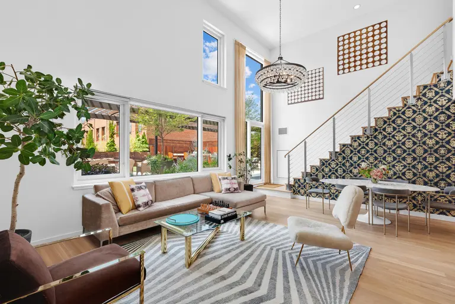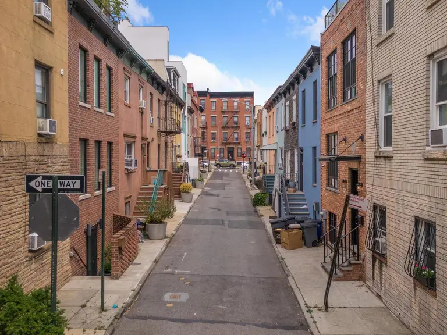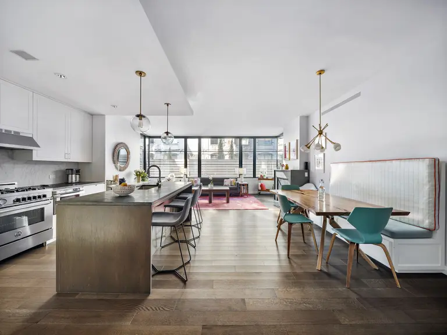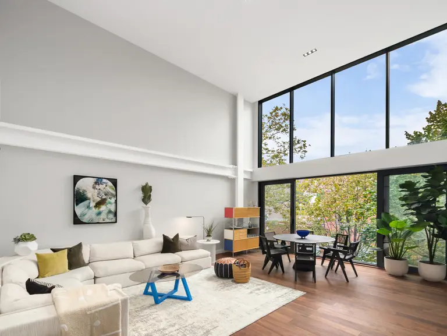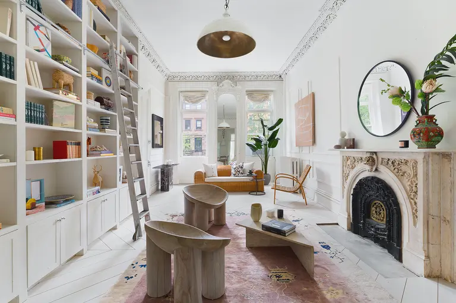Gorgeous Carroll Gardens Brownstone Embodies Both Modern and Historic Design
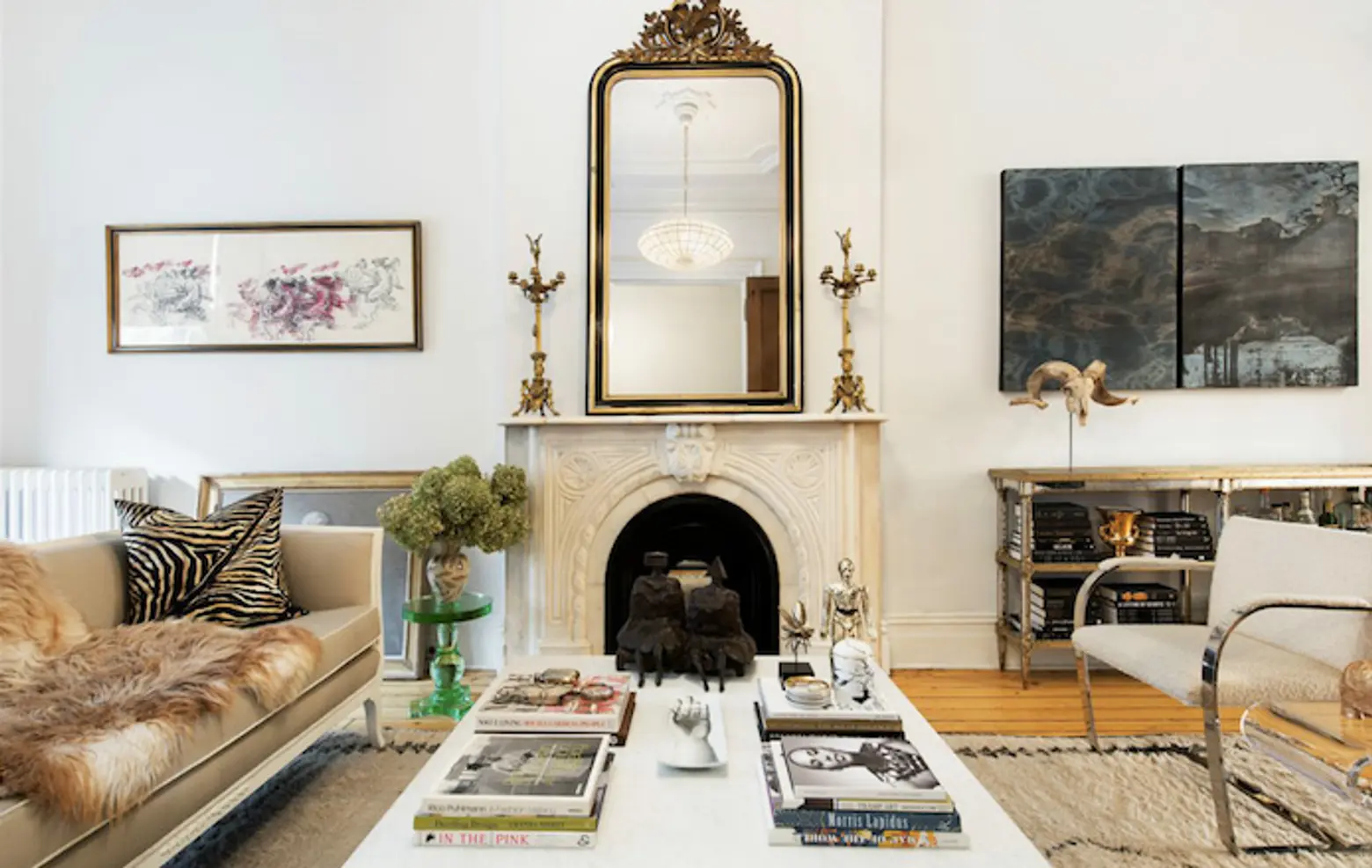
This Carroll Gardens brownstone, at 371 Clinton Street, has a lot going for it. It has been converted from a two-family home into a sprawling, four-story single family beauty. There’s a whole 3,400 square feet to enjoy, and man, is there a lot to enjoy. An interior renovation has struck the perfect balance between historic, classic brownstone design and more modern upgrades. And it makes sense, since the current owners specialize in home furnishing.
This home is full of amazing details, including 14-foot ceilings and a living room fireplace with its original marble mantel. A restoration brought the original hardwood floors, moldings and doors back to their original glory. Even the original staircase was restored.
There are plenty of modern touches, too. There’s a fancy air-conditioning system with “multiple zone controls,” according to the listing, as well as new plumbing and wiring. The kitchen looks especially well done with tons of cabinet space, a Subzero refrigerator and an industrial-style gas range. And to top it off, there are those beautifully restored hardwood floors.
What else will you get over these four floors of brownstone? Office space, a media room/library, a home gym (which could be also used as a fourth bedroom), and a master suite that spans the entire third floor. The master bedroom, of course, comes with a big walk-in closet outfitted with custom shelving.
There’s also a private garden that can be accessed from the media room that includes both patio and planter space. The current owners bought this home back in 2011 for $2,695,000, and a lot has changed in Brooklyn since then. These days, the ask of $4,495,000 for a property in such great shape doesn’t seem like a reach at all.
[Listing: 371 Clinton Street by Yuval Vidal of Douglas Elliman]
Photos courtesy of Douglas Elliman
