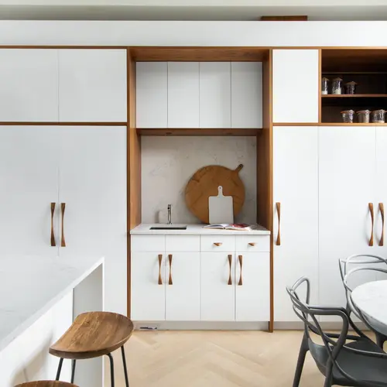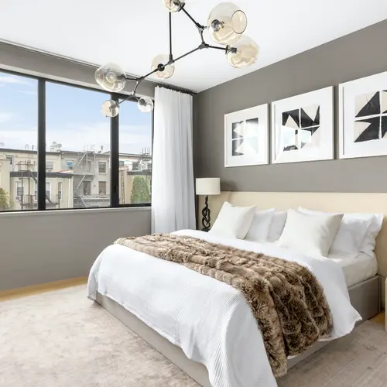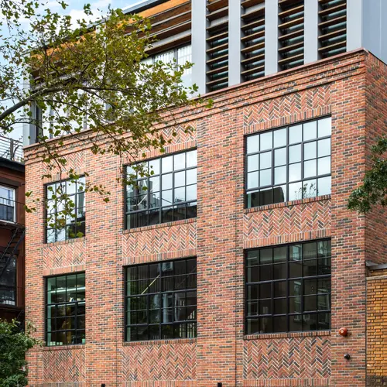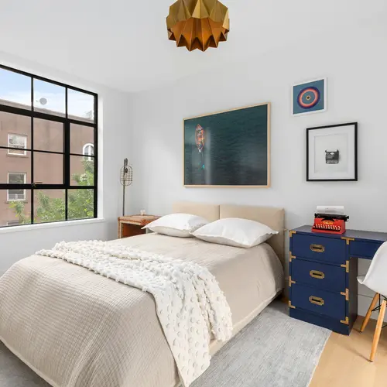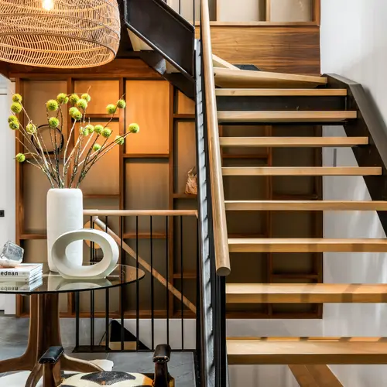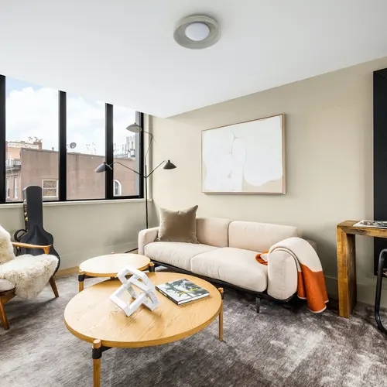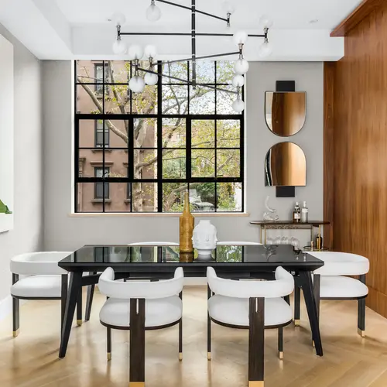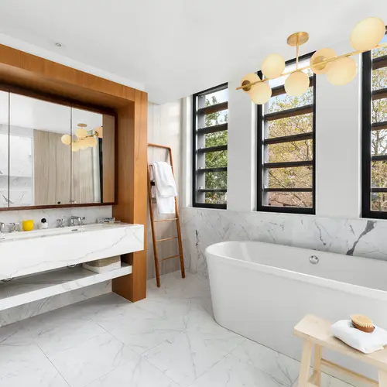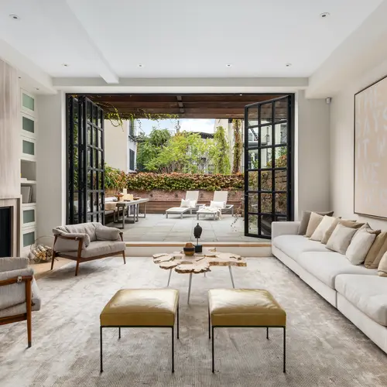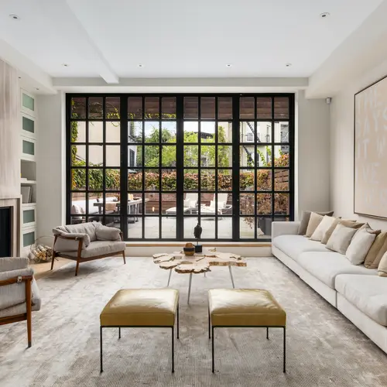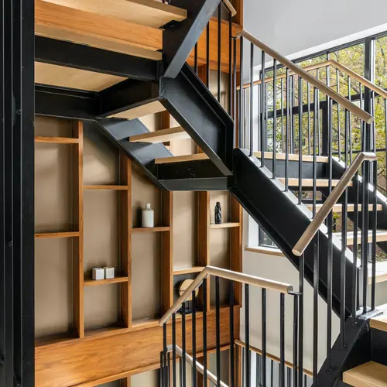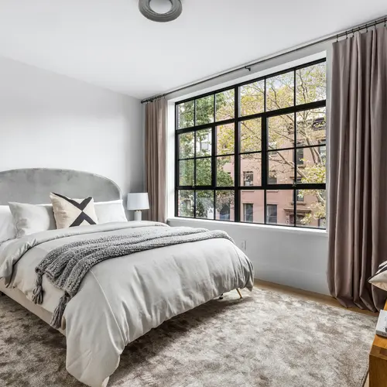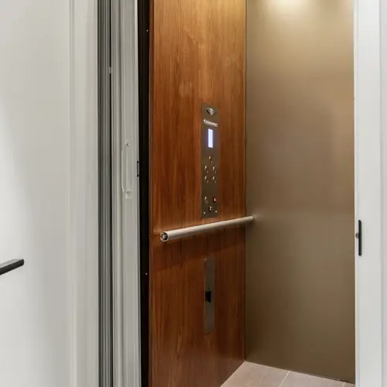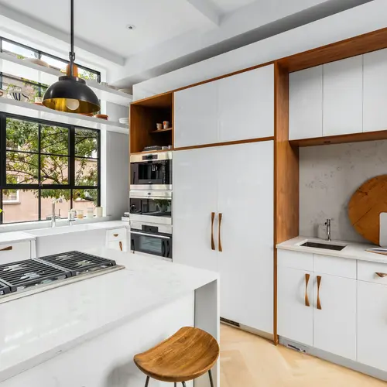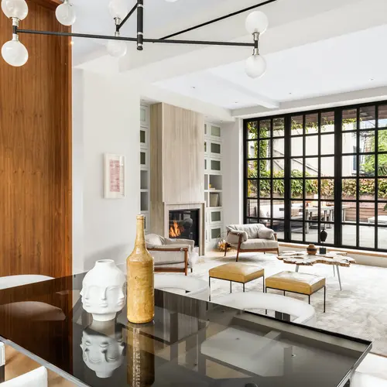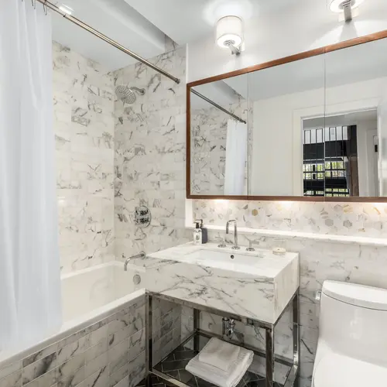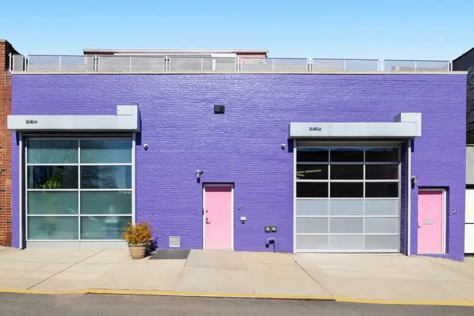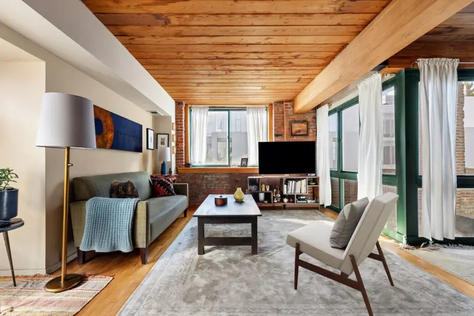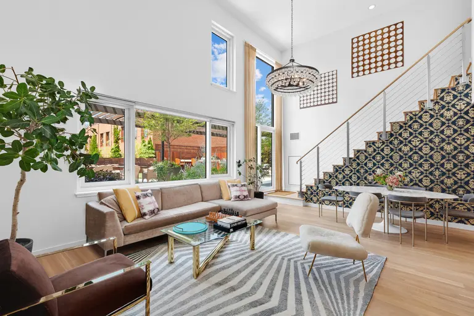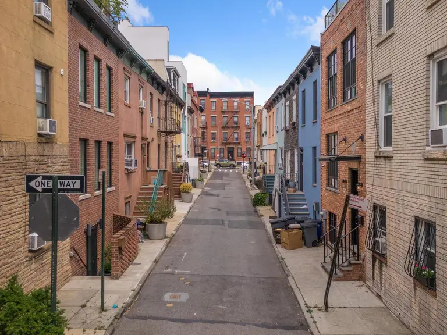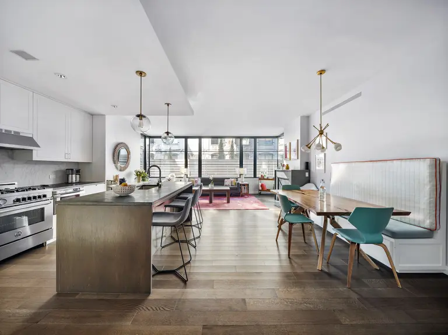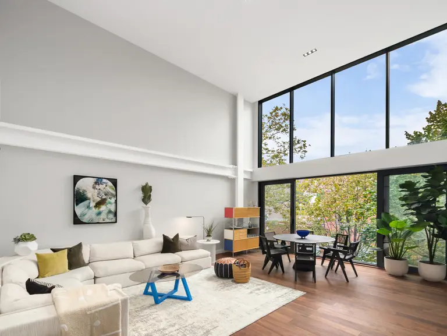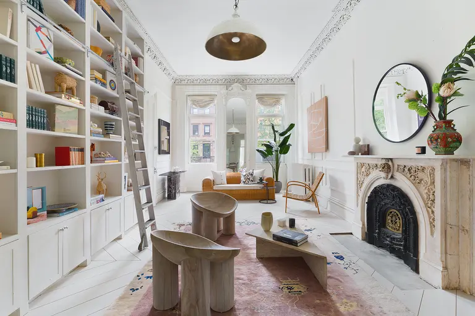Carroll Gardens’ one-time most expensive house returns for $10M
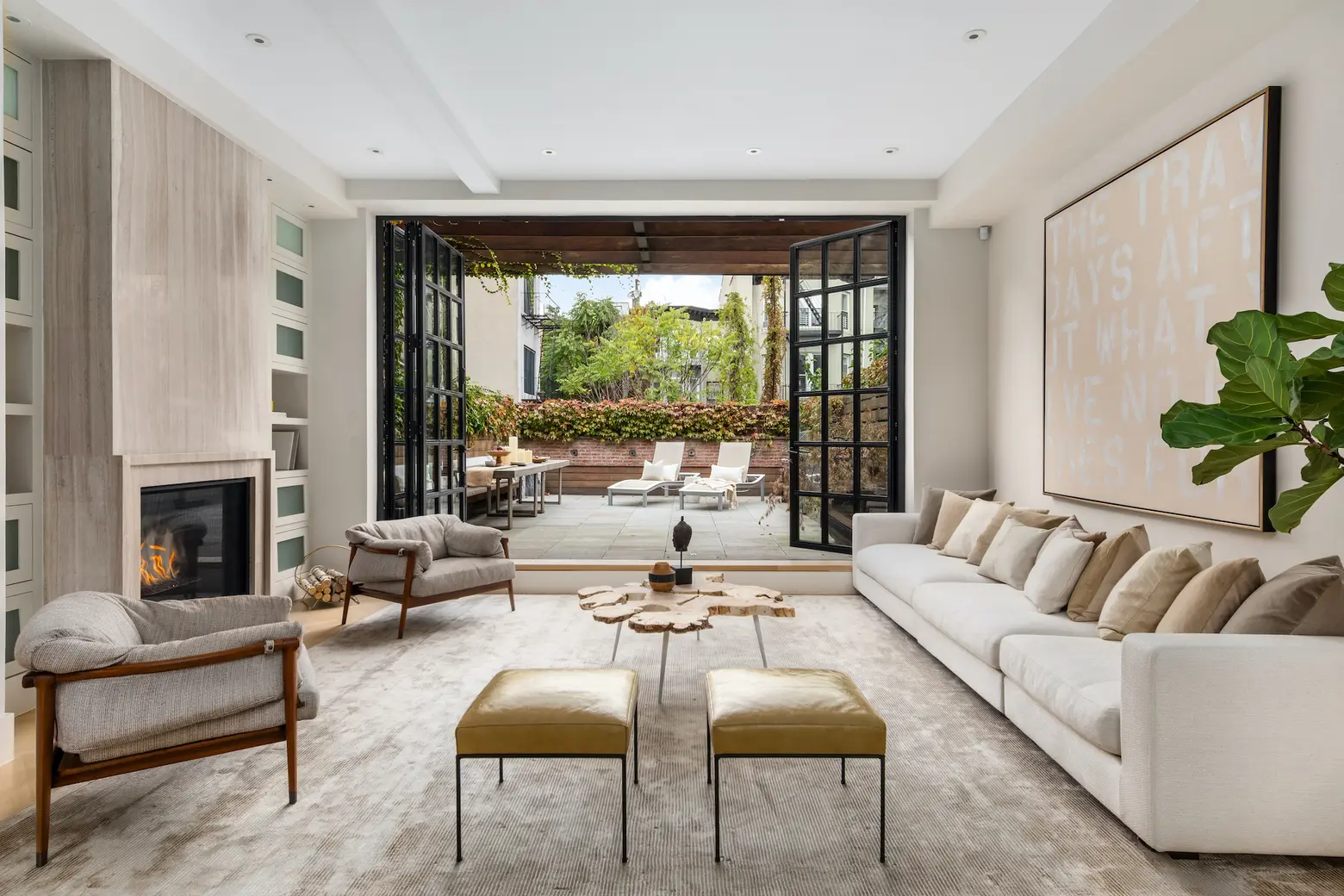
Back in 2014, an oversized, four-story townhouse replaced an old garage at 181 President Street in Carroll Gardens, and it became known as one of the most “lavish” homes in Brooklyn thanks to its 5,356-square-foot layout, elevator, landscaped roof deck, wine cellar, home gym, two-car garage with a Tesla charging station, and more. So it was no surprise when it set a neighborhood record upon selling for $9.15 million in 2018. The five-bedroom home is now back on the market, asking a pretty comparable $9,995,000.
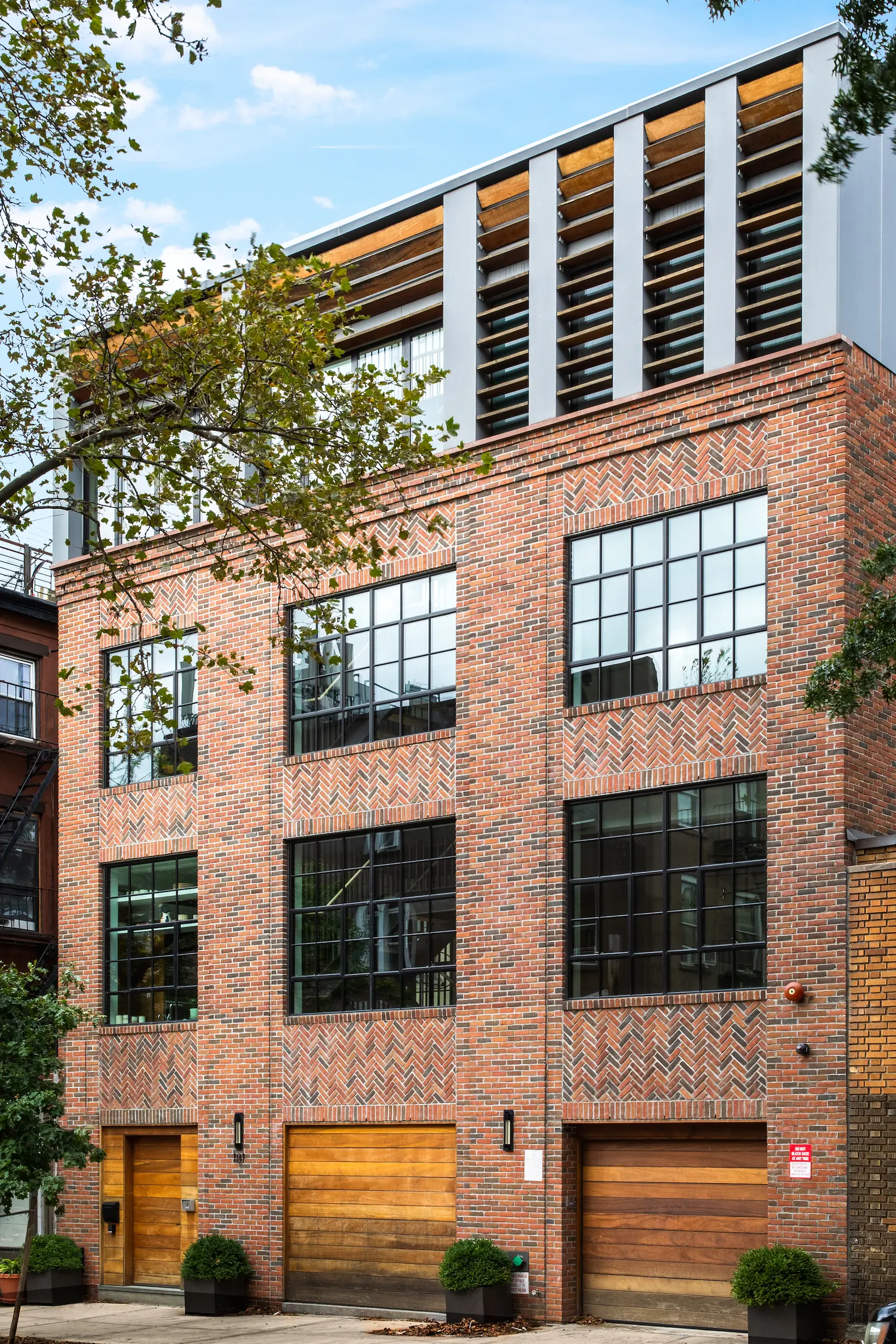
Since it replaced a garage, the 35-foot-wide townhouse is much wider than most in Brooklyn. It was designed by local firm Workshop DA, who, according to the listing, channeled “Brooklyn’s industrial heritage.” A pair of motorized, solid mahogany doors lead to the two-car garage, which is outfitted with a Tesla charging station and has room to spare for “a private at-home gym or work studio.” There’s a bathroom in this space, as well as a laundry room and sauna. The front door is of the same material, which works well against the geometric brick facade, oversized warehouse-style windows, and contemporary fourth floor.
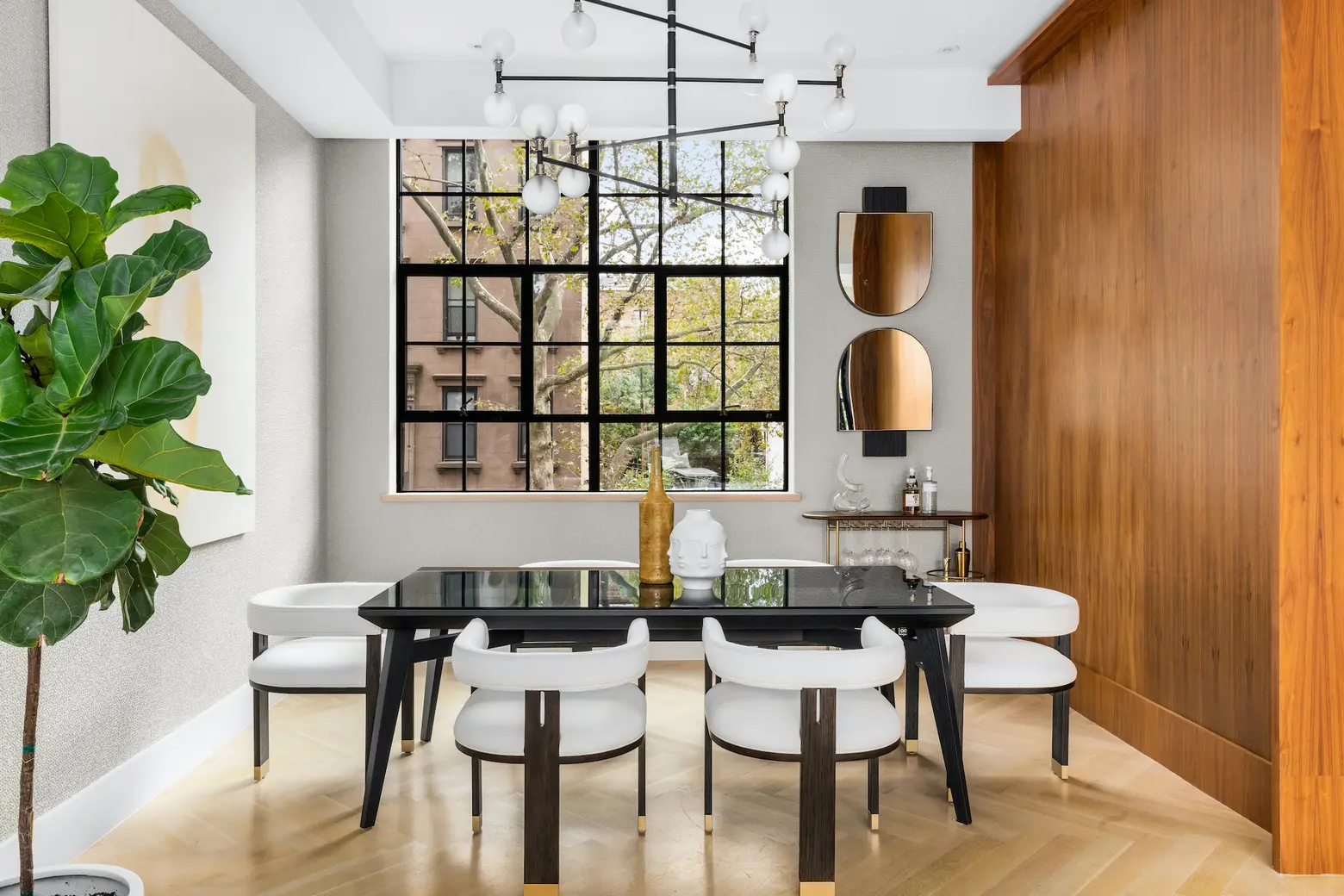
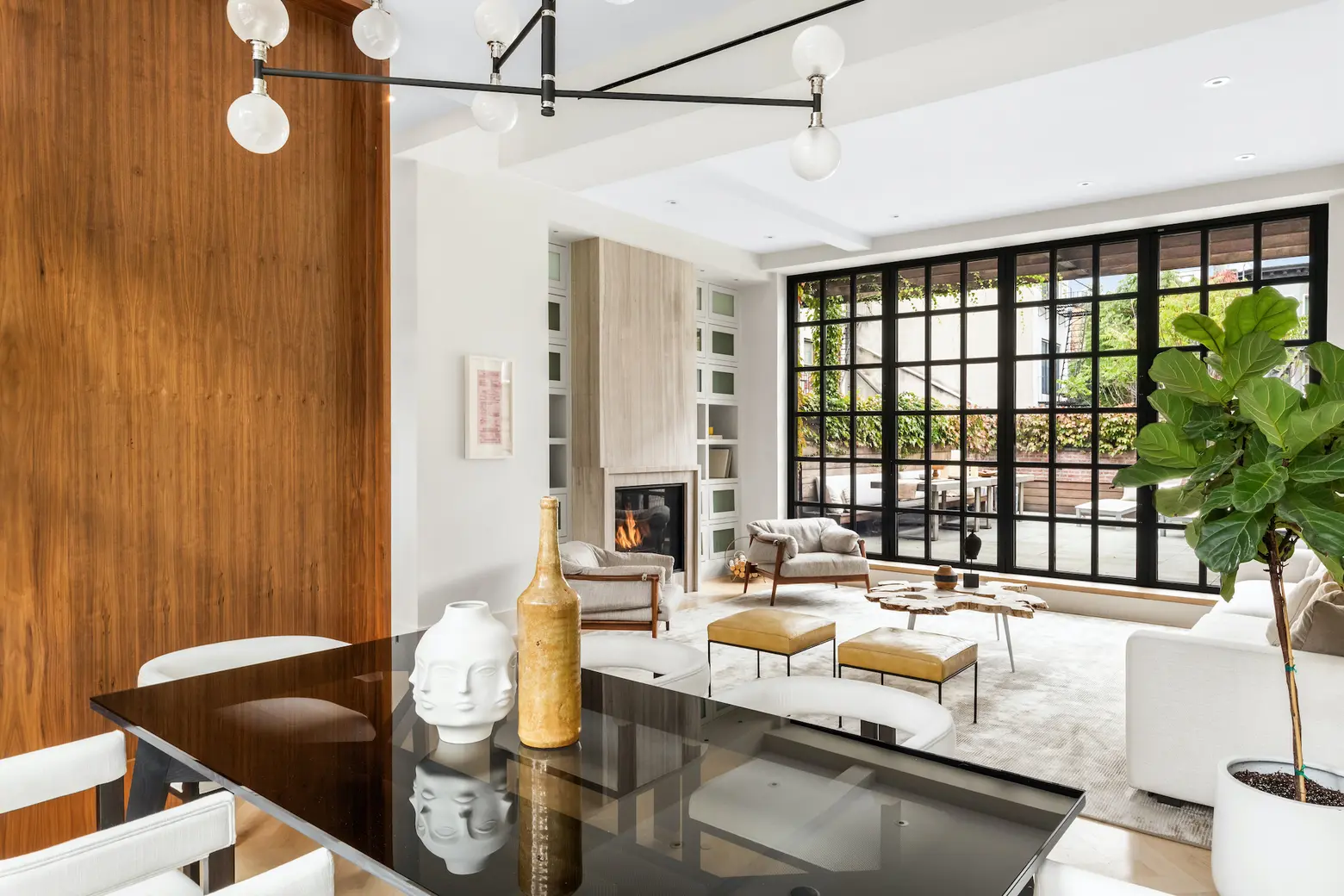
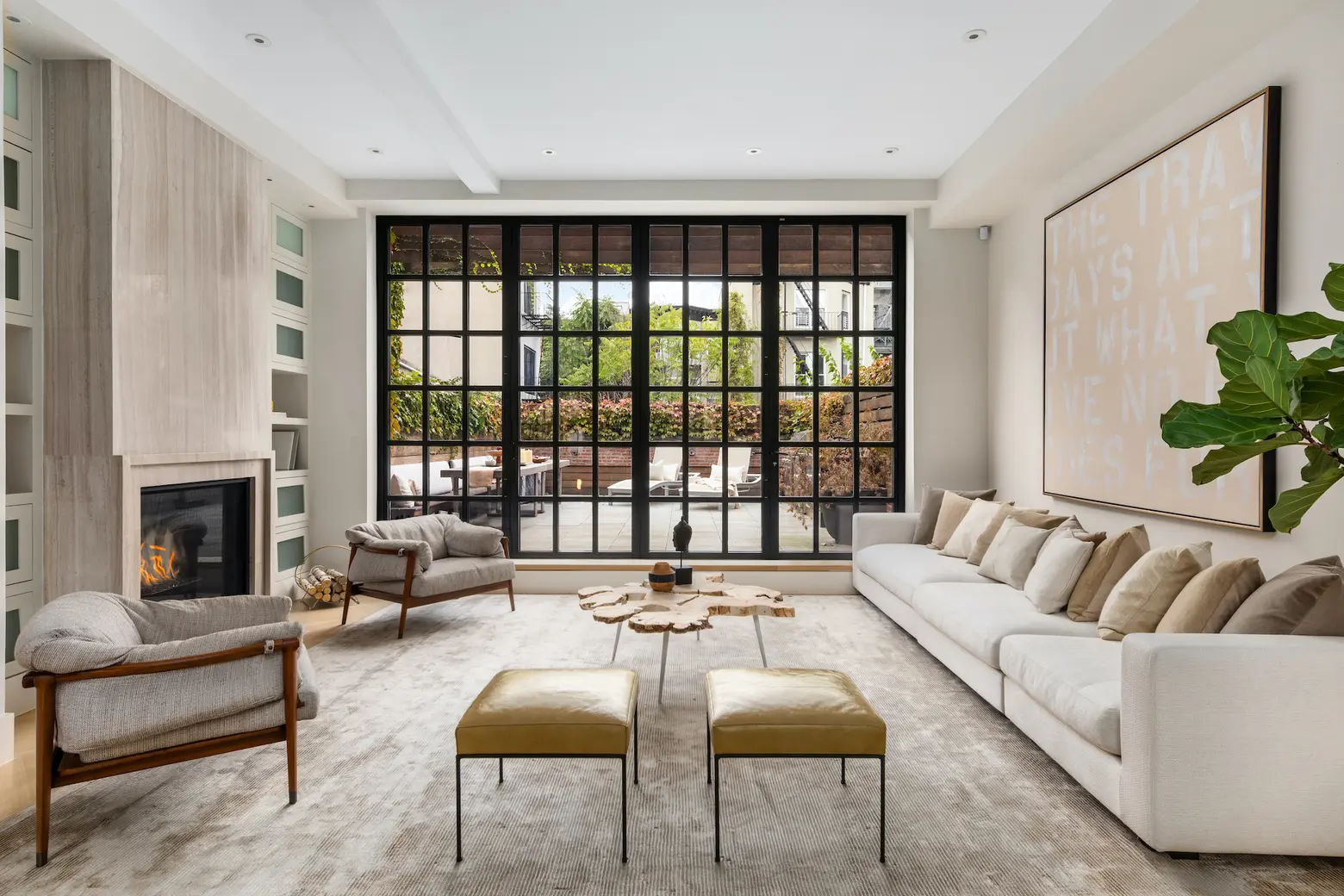
The elevator opens into the 29-foot-wide living room that boasts 12-foot ceilings, a fireplace, and a rear wall of floor-to-ceiling glass doors that open onto the landscaped terrace. Here, you’ll find a kitchenette, grilling station, built-in seating, and a pergola.
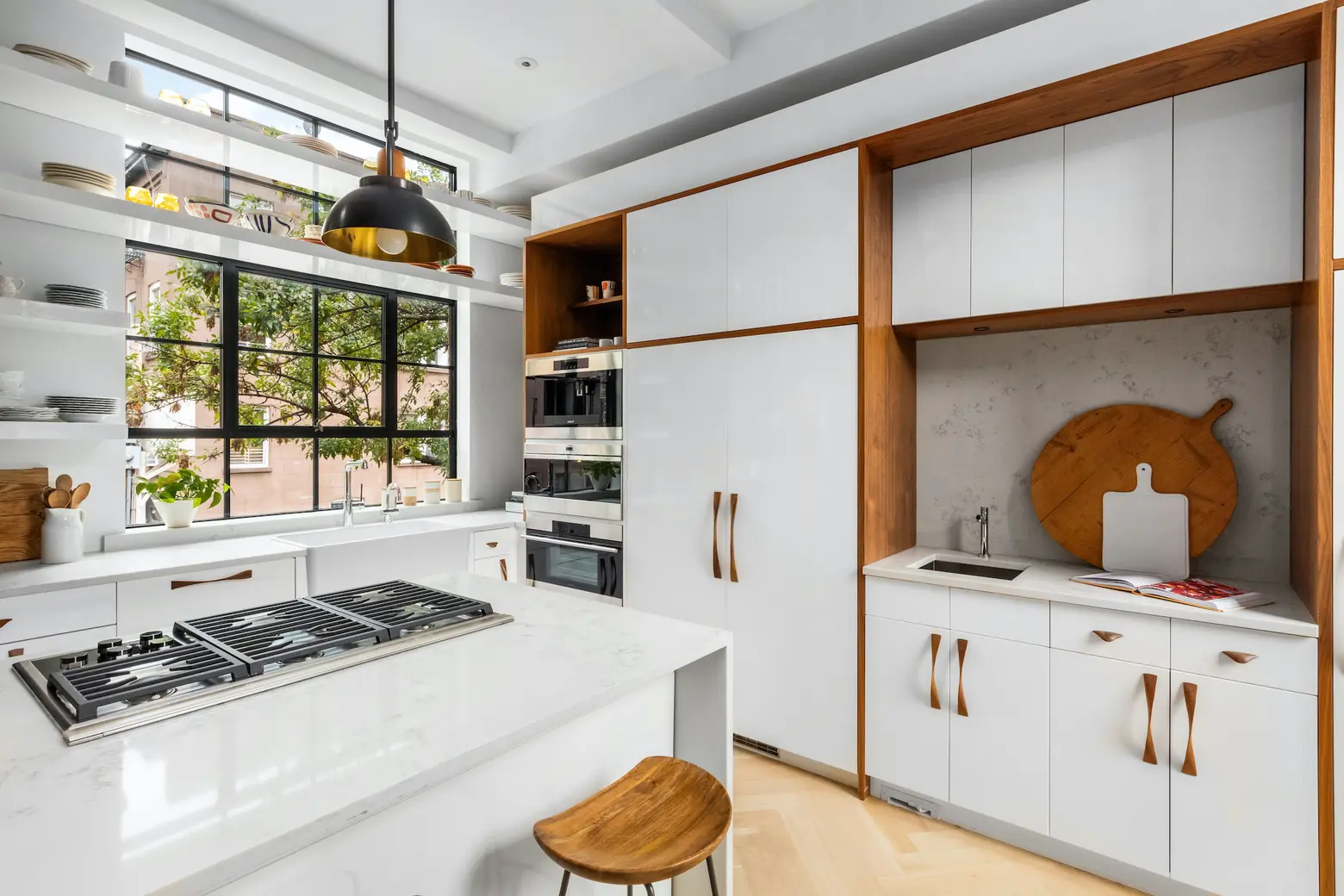
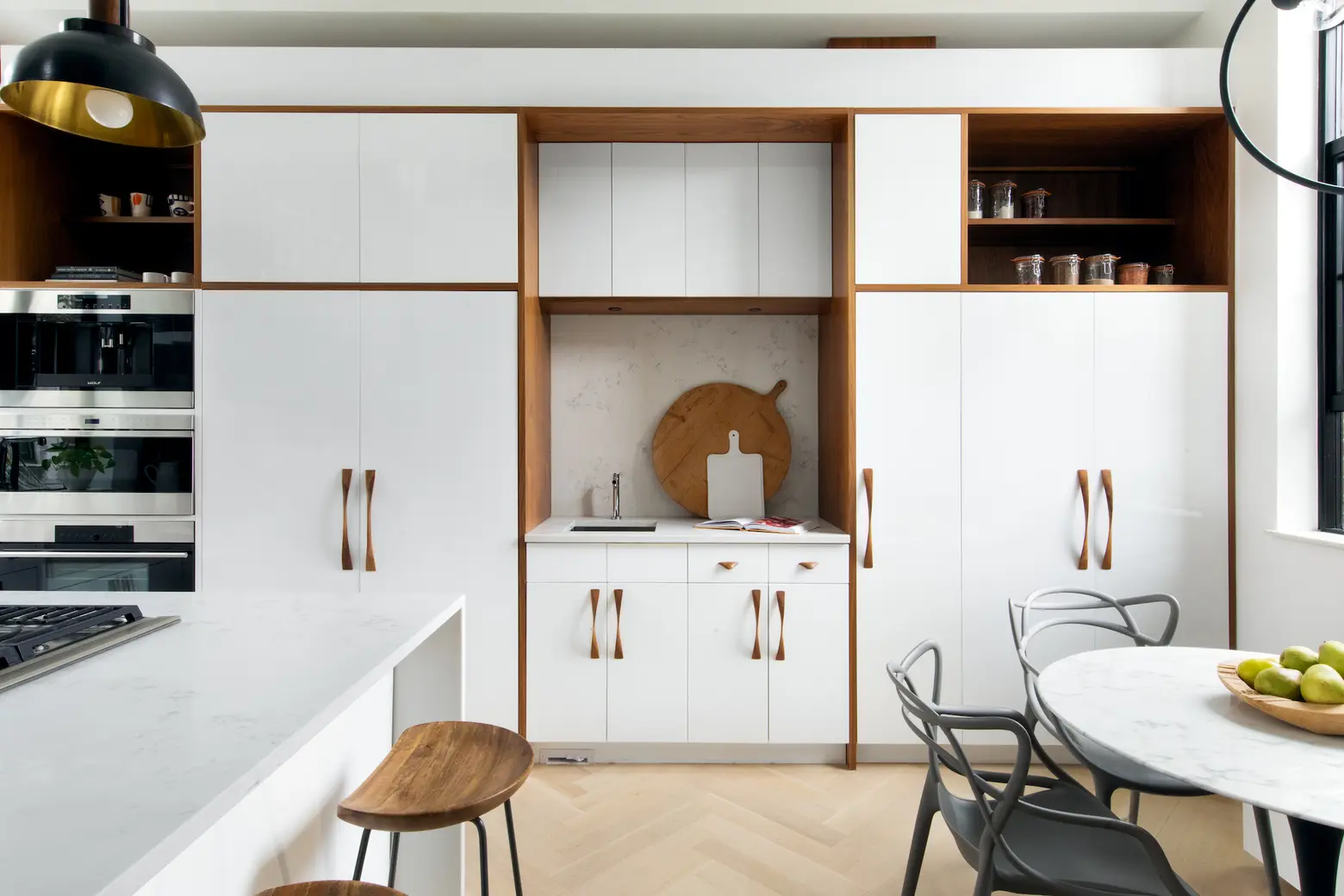
Around the corner from the living/dining rooms is the eat-in kitchen, which comes complete with a five-burner gas cooktop, custom white and walnut cabinetry, Nublado countertops and backsplash, a Blanco fireclay apron-front sink, and an additional prep sink. Built into the cabinets are a wall oven, warming drawer, and coffeemaker.
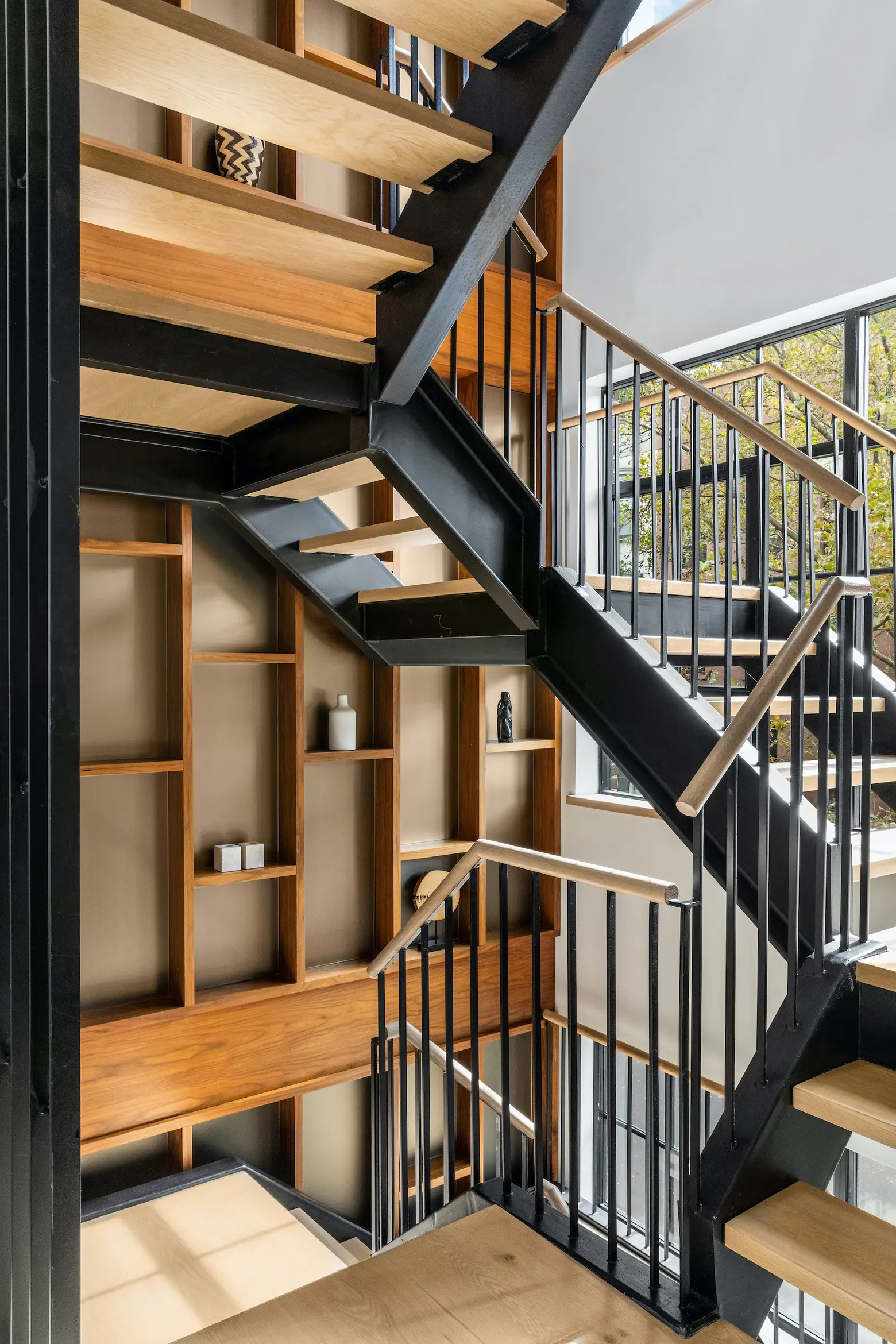
One of the home’s most striking design elements is the steel staircase and the adjacent custom walnut shelving that could also serve as an accent wall. Other features include rift-sawn limed oak herringbone flooring throughout and a central skylight that brings light through the whole home.
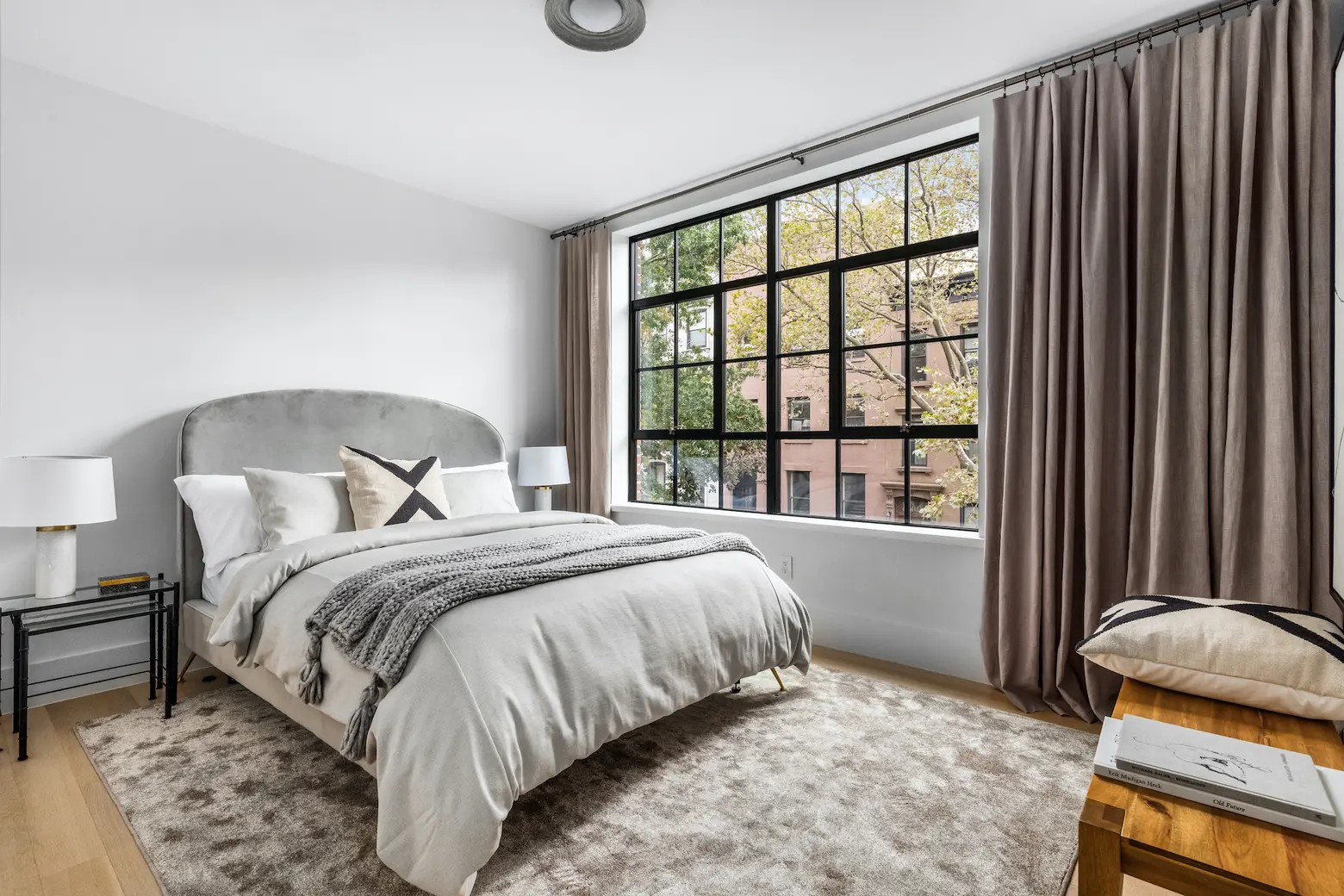
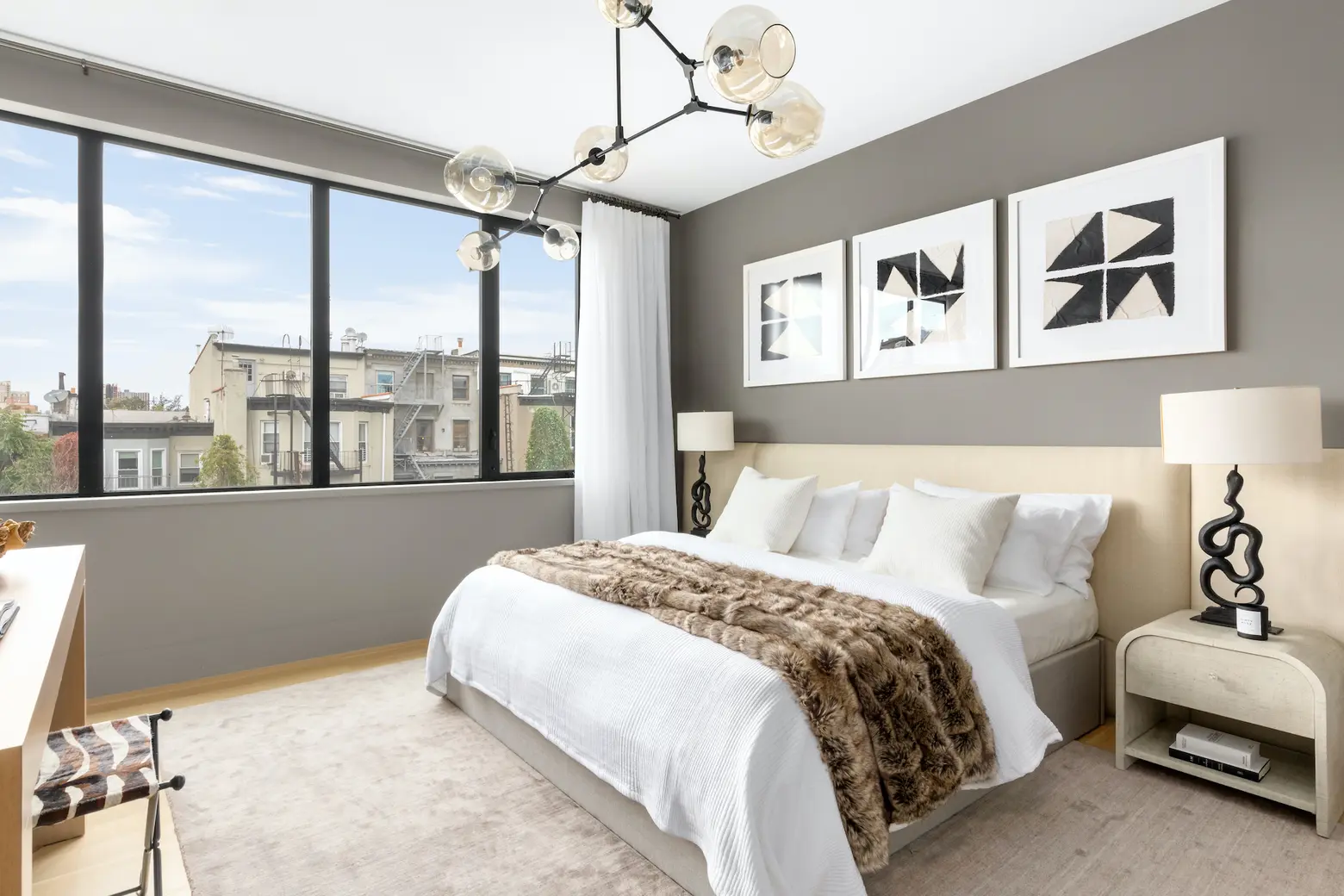
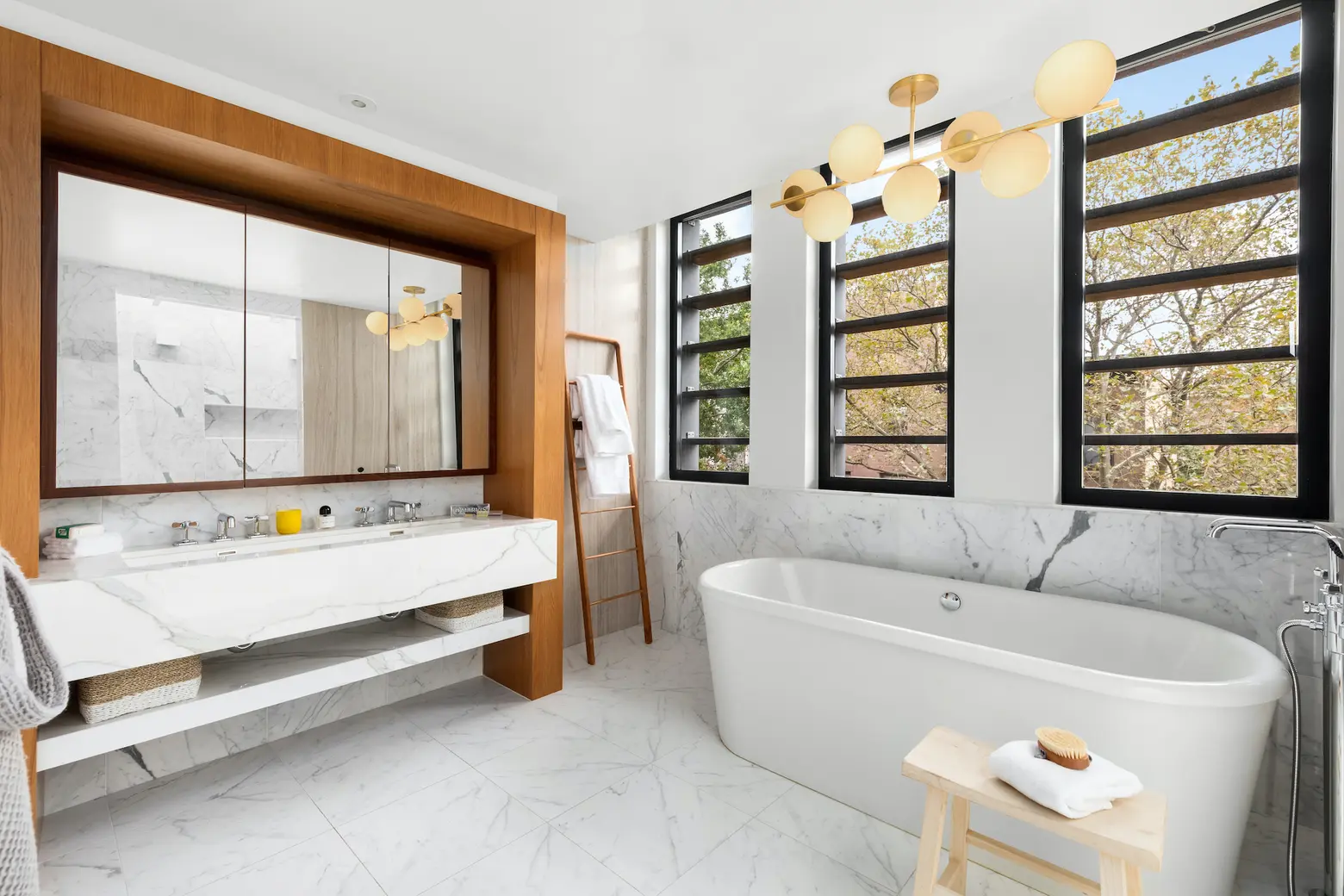
There are three bedrooms and two bathrooms on the third level, while the master suite occupies the entire fourth floor. The master bedroom has a king-sized walk-in closet, and the bathroom has a freestanding oval tub, a sky-lit shower, and a custom marble vanity. Across from the bedroom is a home office/library with a wet bar.
Though not pictured in the listing, the landscaped roof terrace is picture-perfect with built-in speakers, bluestone flooring, and custom horizontal pipe fencing. Also not shown is the cellar level, which has a temperature-controlled wine room and a media room.
The serene roof terrace with open views of the Manhattan skyline is an ideal place to relax. The terrace is professionally landscaped with built-in speakers and custom lighting to show off the Bluestone floor tiles, complimented by custom horizontal pipe fencing. Not to be forgotten, the cellar level of the home features a temperature-controlled wine room and a media room perfect for an at-home theatre.
[Listing: 181 President Street by Jessica Peters, Monica Breese, Fredrik Eklund, and John Gomes of Douglas Elliman]
RELATED:
- Asking $50M, the Greenwich Village Milbank House is twice as wide as the average townhouse
- Norah Jones is selling her 19th-century Cobble Hill townhouse for $8M
- $6.2M Boerum Hill townhouse corners the market on luxury, from the roof deck to the wine cellar
Listing photos courtesy of Douglas Elliman
