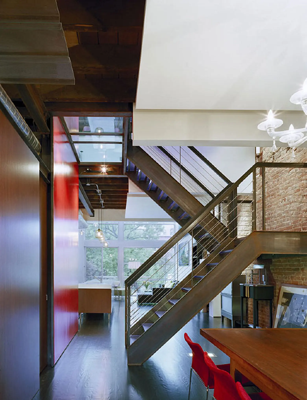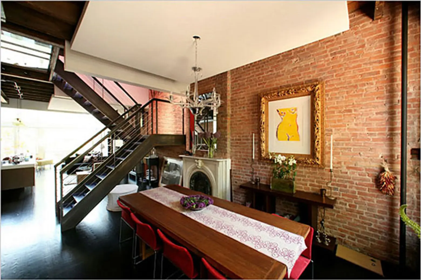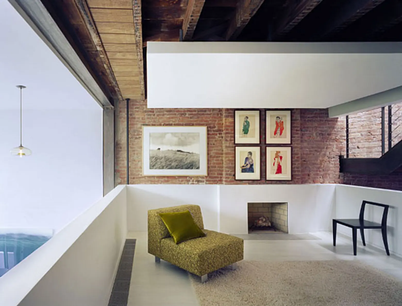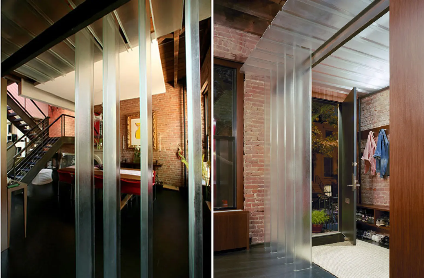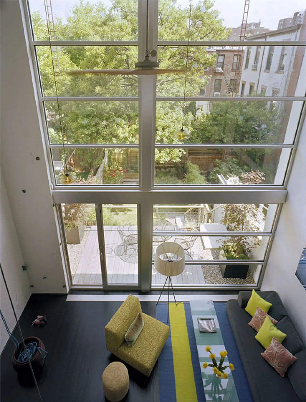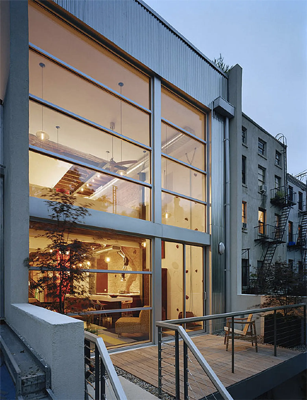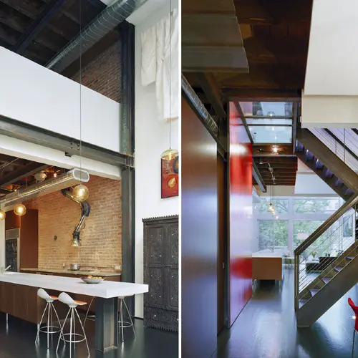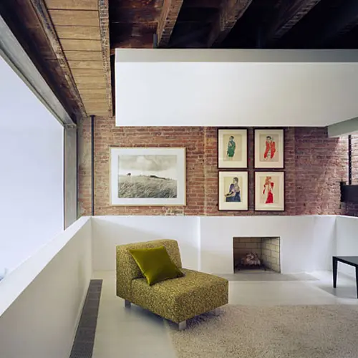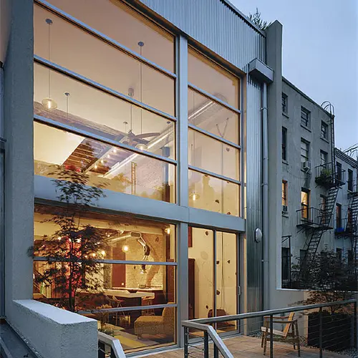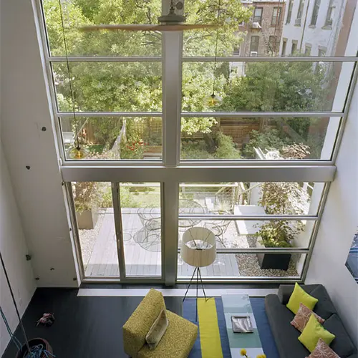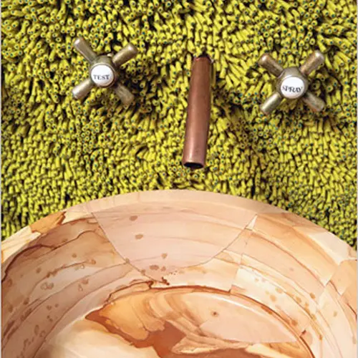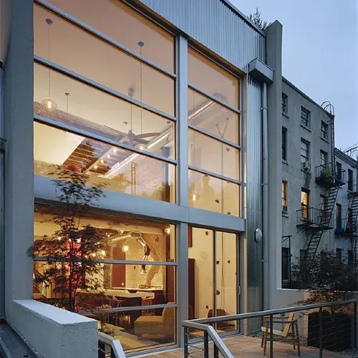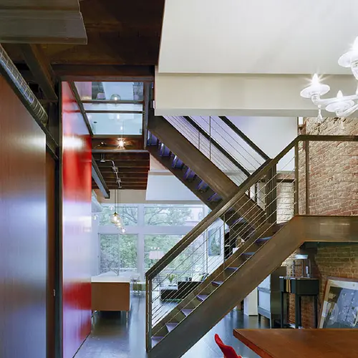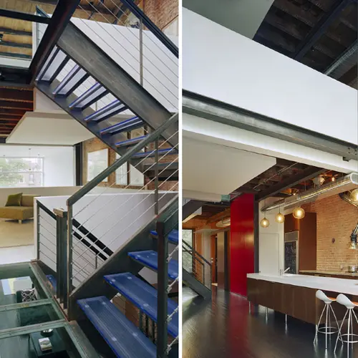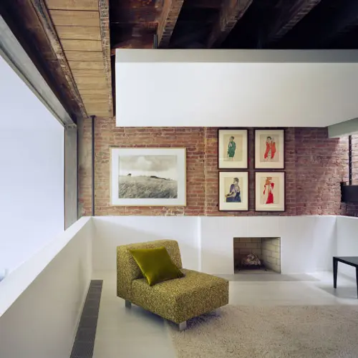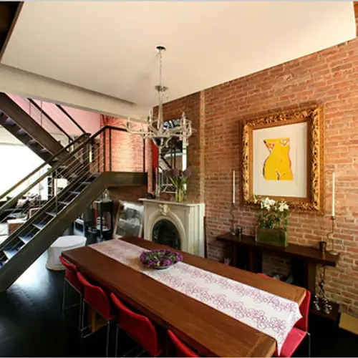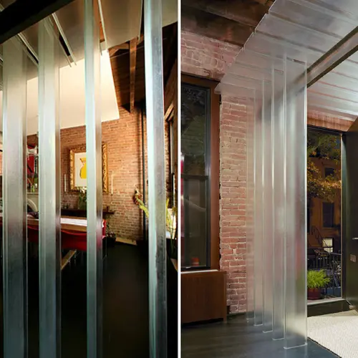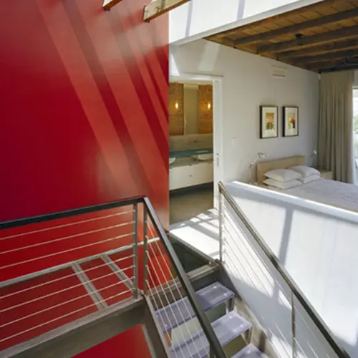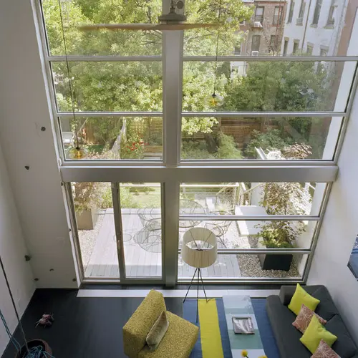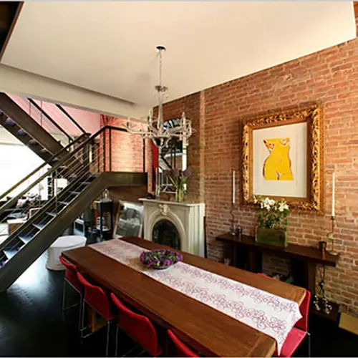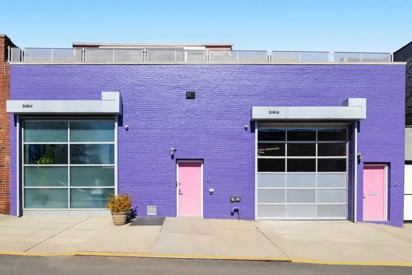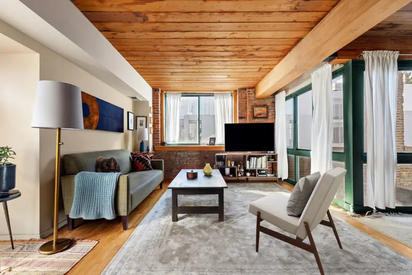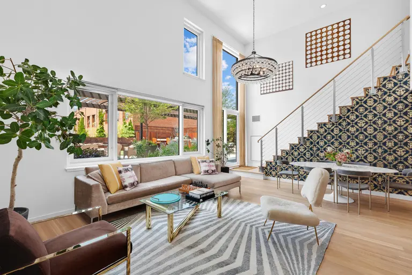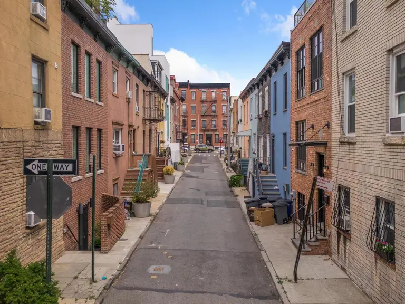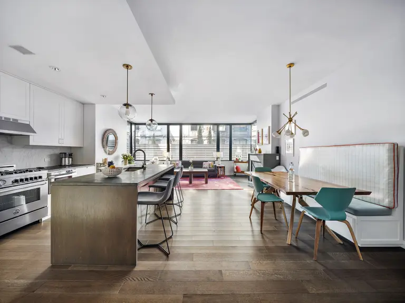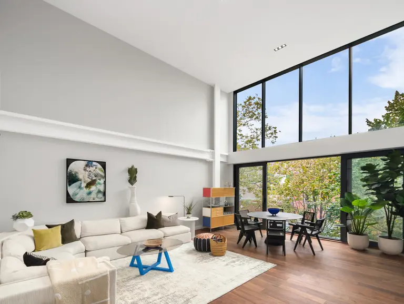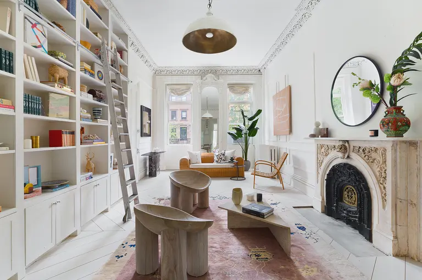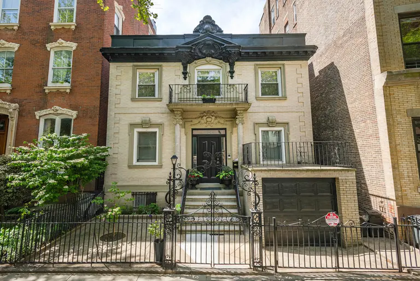Carroll Gardens Townhouse Gets Modern Update With Glass, Metal and a Floating Staircase
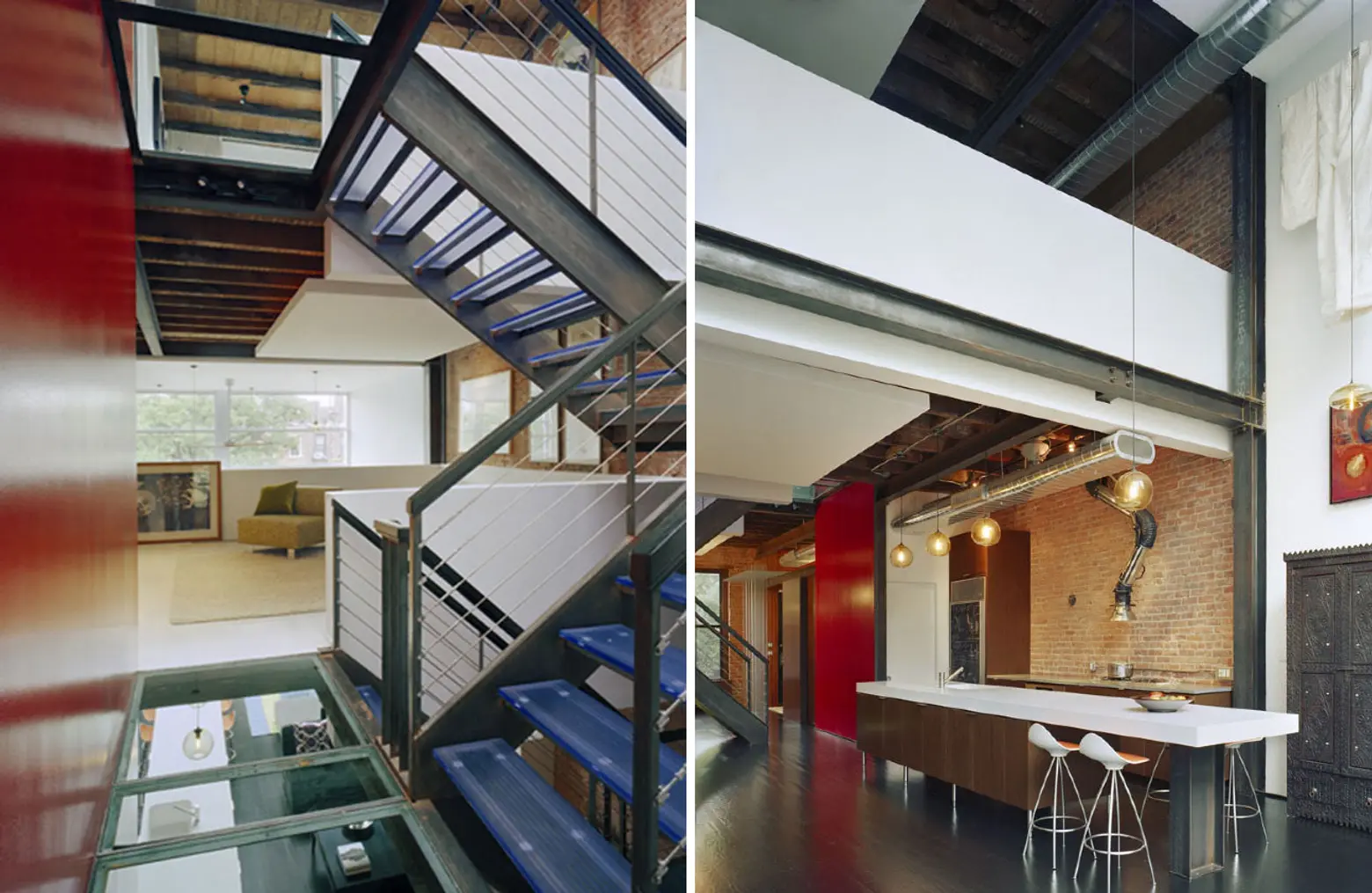
When someone says, “Carroll Gardens townhouse,” metal and glass aren’t always the first things that come to mind. However, in this modern home designed by Robert Young Architects, they are both major players. The home’s interior color palette is also unique, contrasting deep reds and bright citrus greens with brick walls and hardwood floors and furnishings. The multiple levels are structured around an open central channel, giving the home expansive views from every floor.
The frame of the staircase running throughout the house is constructed from metal and wire, and the floor leading from one flight to the next is made from glass, making the already airy interior feel even more transparent.
The kitchen, dining room and living room are joined in an open floor plan, and the accessories and furniture play off the raw brick wall. An antique fireplace is located just under the first set of stairs, adding to the home’s eclectic decor.
Long glass columns are used as room dividers that allow abundant natural light to flight the dining room at kitchen.
The exterior is adorned with a raised deck leading to the backyard and garden, and rear facade of the home is made completely of large windows, which emanate warm light from within.
This unique home is not your standard Brooklyn brownstone, and we love it. To see more work from Robert Young Architects check out their website.
RELATED:
