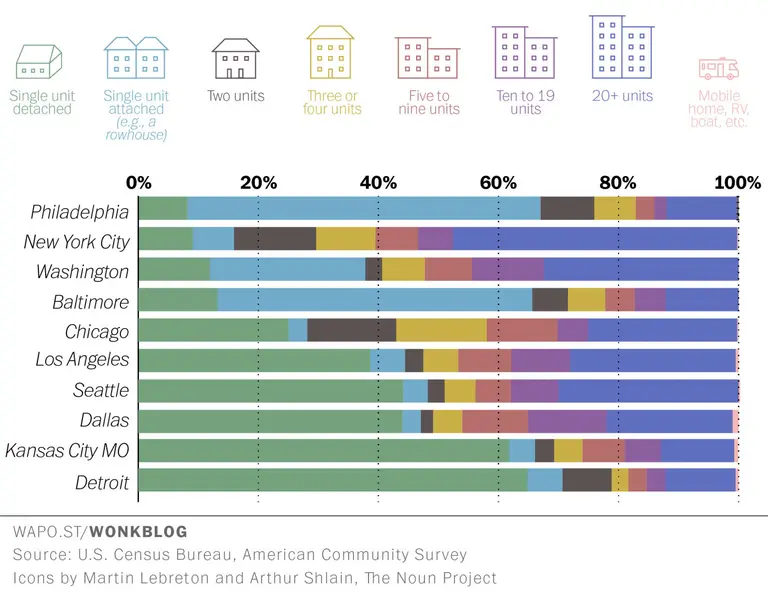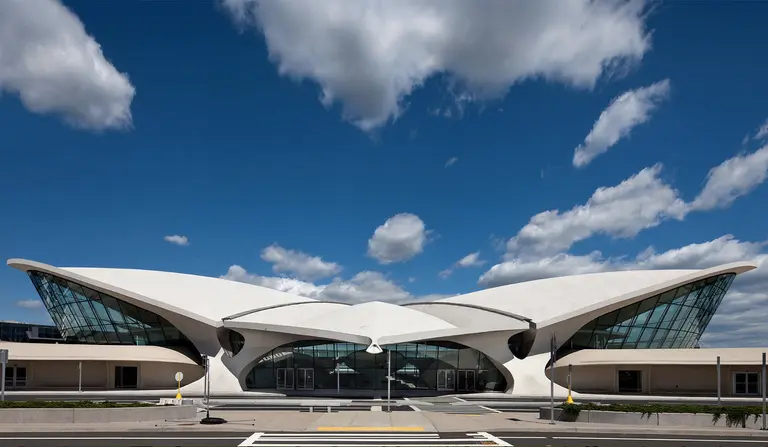September 16, 2015
6sqft’s series “Where I Work” takes us into the studios, offices, and off-beat workspaces of New Yorkers across the city. In this installment, we meet the founders of Brooklyn's Made in Americana. Want to see your business featured here? Get in touch!
Many of us come to New York with certain goals in mind, but more often than not we're at the whim of the city which has plans of its own. But this is not always a bad thing. Case in point: When college friends Jordan Johnson and Joey Grimm moved to NYC a few years ago, they wanted to be performance artists; now they're running a burgeoning furniture business called Made in Americana.
Today, the pair work out of a massive industrial studio at the border of Hasidic Bed-Stuy and Bed-Stuy Bedford, designing custom interiors and building modern pieces meant to last for generations. But that's not all, they've opened their very large and very well-equipped space to other newbie BK designers to create a collaborative environment that gives others the opportunity to not just get their works made, but refine them with top-of-the-line sustainable materials to get them showroom-ready—with their help, of course. Jump ahead to learn more about what Jordan and Joey are doing, exactly how they got to where they're at, and of course to tour of their quirky, and quite cool, DIY studio space.
Go inside their awesome studio here

