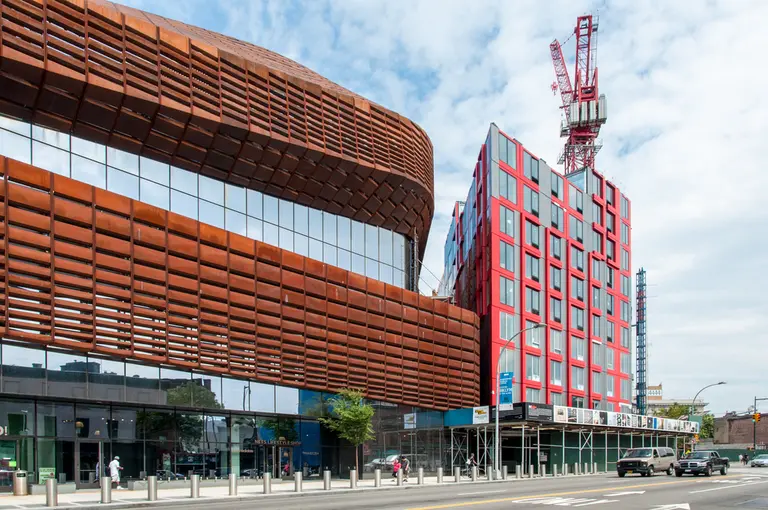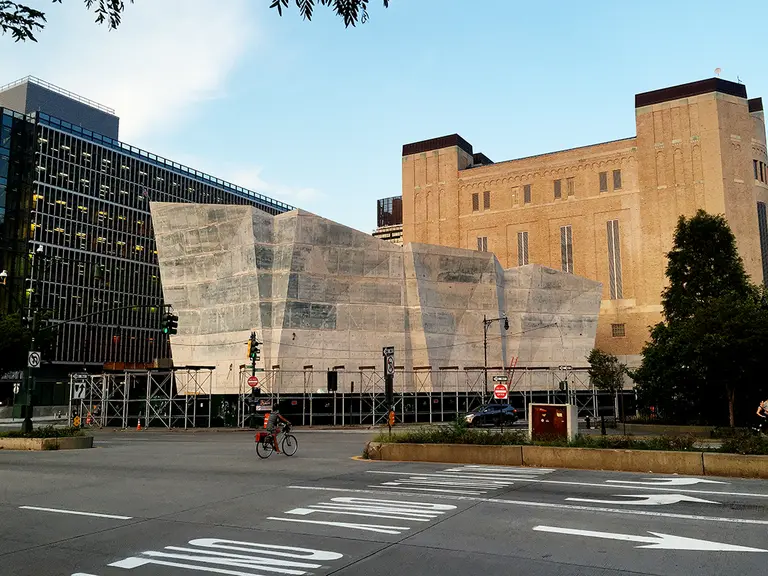September 3, 2015
Townhouses available for rent have a way of seeming decadent and dreamy, the perfect home for a collective of friends or a lucky city family. Their monthly bill is often but a dream for many as well, and this Upper East Side home asking $18,500 a month is no exception; the house itself, however, is quite exceptional.
The amazingly preserved home at 120 East 92nd Street, as well as its neighbor at number 122, and a third, a block over at number 160, comprise a trio of wooden houses built between 1859 and 1871, before the city sprung up on all sides. This collection of dainty wooden houses presents an utterly charming shock of nostalgia amid the brick, stone and steel of Manhattan's Upper East. One of the last wood-frame houses to be built in Manhattan, the city's Landmarks Preservation Commission called 120 East 92nd "...a delightful surprise. Time and change have passed it by." But change, in this case, has been good: The three-story, four-bedroom home's longtime owners have renovated it for comfort and livability–and preserved it with the utmost care; it boasts every modern convenience while keeping its historic beauty.
Take a look inside this rare historic home

