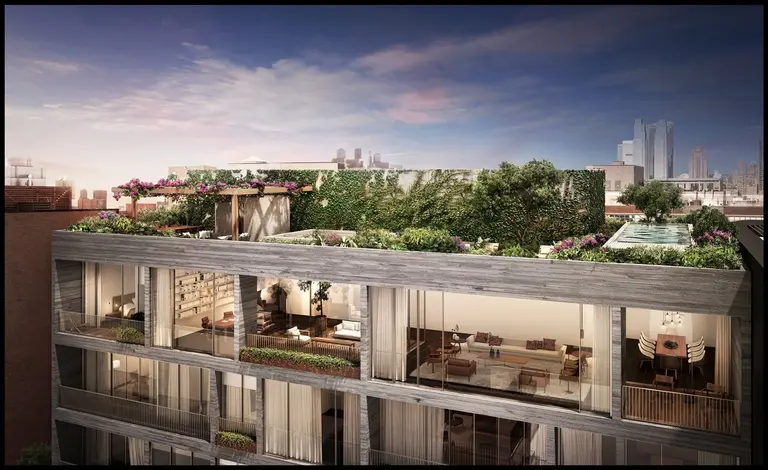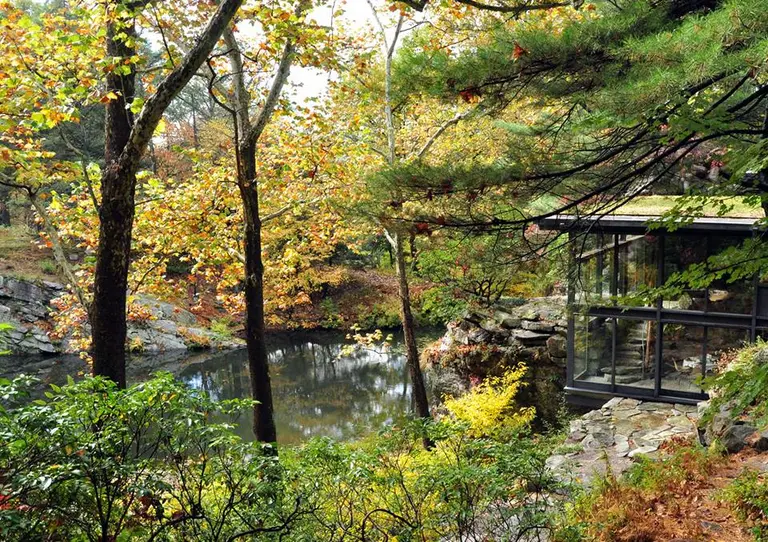Here Is New York City Transformed Into a Colorful (Scale) Landscape of LEGO Blocks
More on the image here
New Yorkers can’t stop talking about Mayor de Blasio’s idea to rip out Times Square’s pedestrian plazas, just six years after they were put in place under the Bloomberg administration. As a way to rid the tourist destination of “jiggly panhandlers,” both the Mayor and Police Commissioner Bill Bratton have suggested opening Times Square back up to […]

Renderings via New York YIMBY.

Wright’s studio, surrounded by windows and the wooded landscape. Photo courtesy of Manitoga/The Russel Wright Design Center.