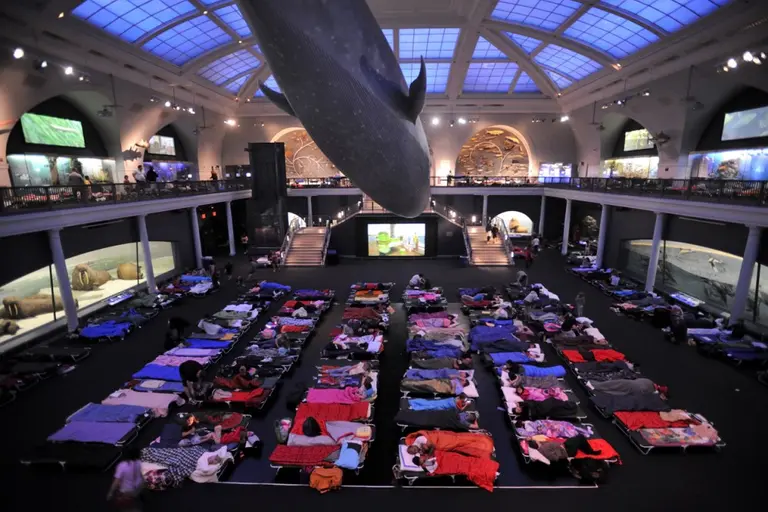August 4, 2015
Whether you carry around notebooks for sketching, journaling, or keeping a running grocery list, one thing is for certain; we'd be lost without these little pads of paper. They quickly become a part of our lives, holding ideas and thoughts, even if is just a reminder to buy toilet paper. Today The Morpholio Project, the innovative creators behind Mood Board and Crit, launches a brand new app to their suite: Journal.
This free app for iPhones and iPads redefines the sketchbook as a catch-all for your photos, drawings, ideas, and thoughts. Think of it as your trusty notebook, but just way more intuitive. Now creatives of all mediums can write, draw, sketch, collage, paint, or color on anything, anywhere.
Sketch your way over here
