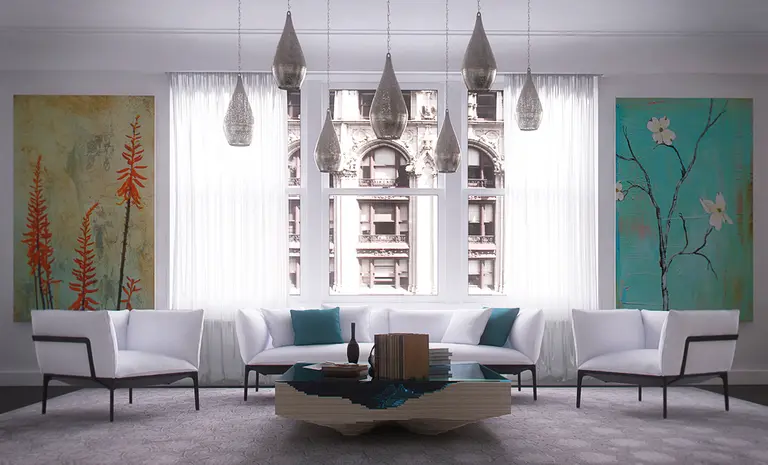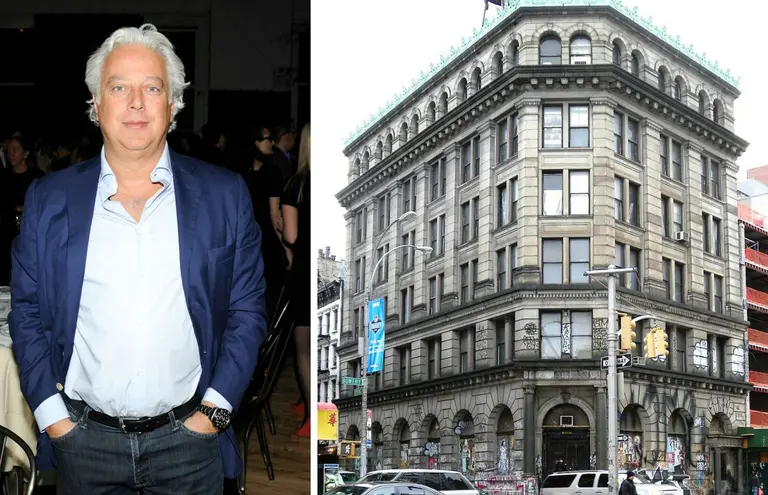Weekend House in the Berkshires is Part Glass House, Part Japanese Kimono
Learn all about the house here

*** Update via the development team: Interior renderings from ASJNY are only conceptual and do not represent the actual project moving forward.

EDITOR’S NOTE: An RFR Realty representative reached out to Curbed to say that 190 Bowery is NOT for sale. The listing is not current and will be removed from Cushman & Wakefield’s site.
Cities for Tomorrow is back again for its second year, and we’ve teamed up with the New York Times to give one lucky 6sqft reader a free pass (worth $595!) to the event taking place July 20th–21st in Midtown Manhattan. Join leaders in the real estate, architecture and urban planning fields such as New York City’s police commissioner, […]

Our ongoing series “My sqft” checks out the homes of 6sqft’s friends, family and fellow New Yorkers across all the boroughs. Our latest interior adventure brings us to Boerum Hill, Brooklyn. Want your home to be featured here? Get in touch!