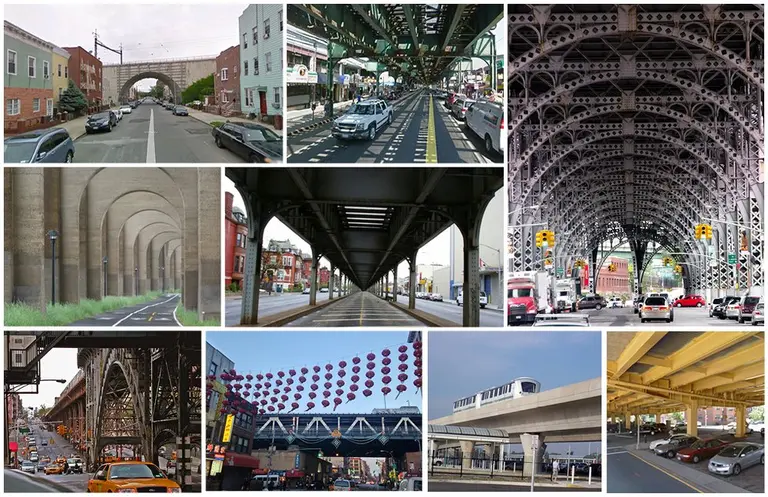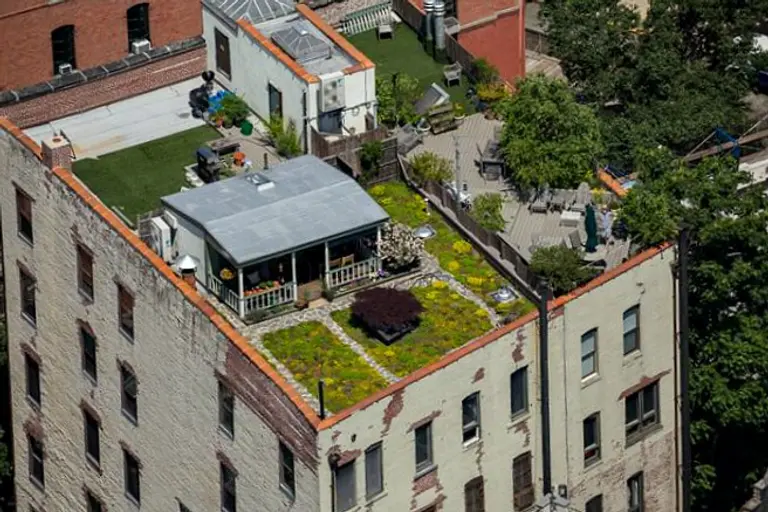The World’s Largest Geodesic Dome Home on Long Island Now Selling for $1M
Have a look inside
We knew the name Nordstrom Tower wasn’t going to stick; the unofficial moniker came only from the fact that the building will have a Nordstrom department store at its base. And just a week after news hit that the supertall from Extell will be the country’s highest by roof height, we’ve learned the official name: Central Park […]
The New York Times Cities For Tomorrow conference is back again and better than ever, this time promising to deliver even more riveting talks centered on the forward-thinking innovations that are rapidly reshaping the world as we know it. This year, join Times architecture critic Michael Kimmelman as he leads the two-day event, running July […]

Potential sites for the Under the Elevated project, via Design Trust for Public Space

Photo by George Steinmetz via Gothamist
Yesterday, former New York governor Eliot Spitzer revealed the first official rendering for Spitzer Enterprises’ mega development on the South Williamsburg waterfront. The $700 million trio of 24-story rental towers was designed by ODA Architects, who referred to the project as a “molded iceberg.” Today, Lincoln Restler, a senior policy advisor to Mayor de Blasio, took to Facebook to […]