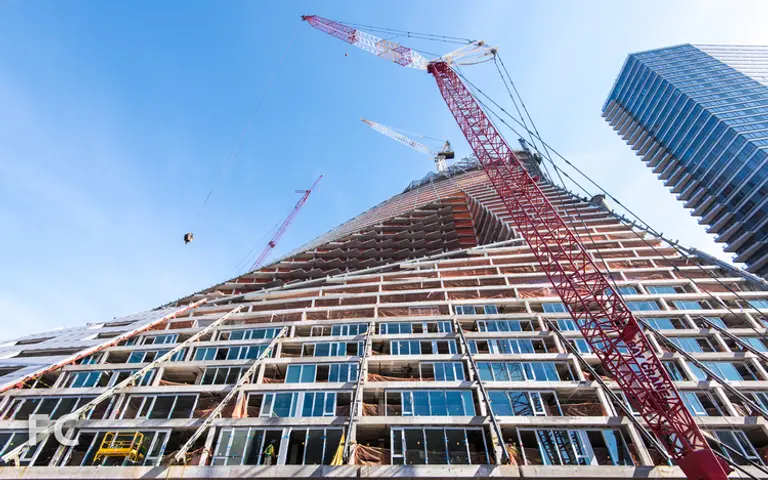The Whitney Bag: Renzo Piano Designs a Purse to Go with His New Museum
Find out more about this architecturally inspired collaboration

In a city where hundreds of interesting happenings occur each week, it can be hard to pick and choose your way to a fulfilling life. Art Nerd‘s philosophy is a combination of observation, participation, education and of course a party to create the ultimate well-rounded week. Jump ahead for Art Nerd founder Lori Zimmer’s top picks for 6sqft readers, beginning tonight.

Photo by Field Condition
When we interviewed architect Adam Kushner back in September, he had just gotten power at the site of his planned 3D-printed estate and pool in Gardiner, NY. Now thanks to Inhabitat we’re getting a better look at the ground-breaking design being developed by the architect and the CEO of D-Shape, James Wolff. Just a month ago, Wolff presented new renderings of […]