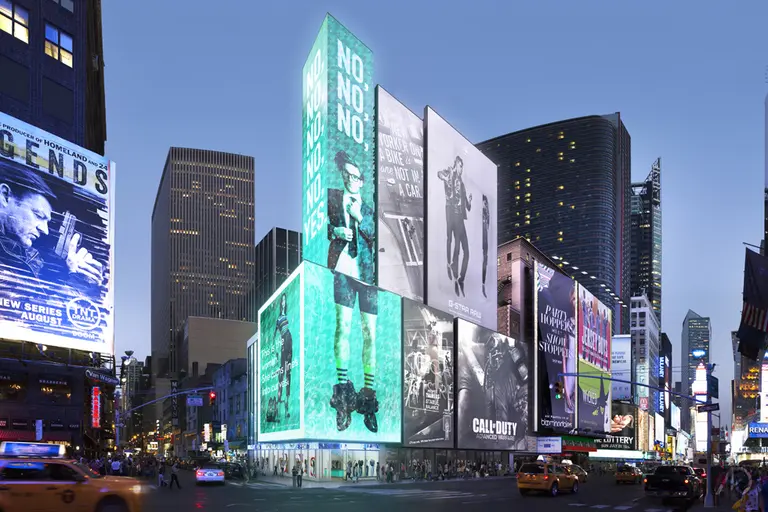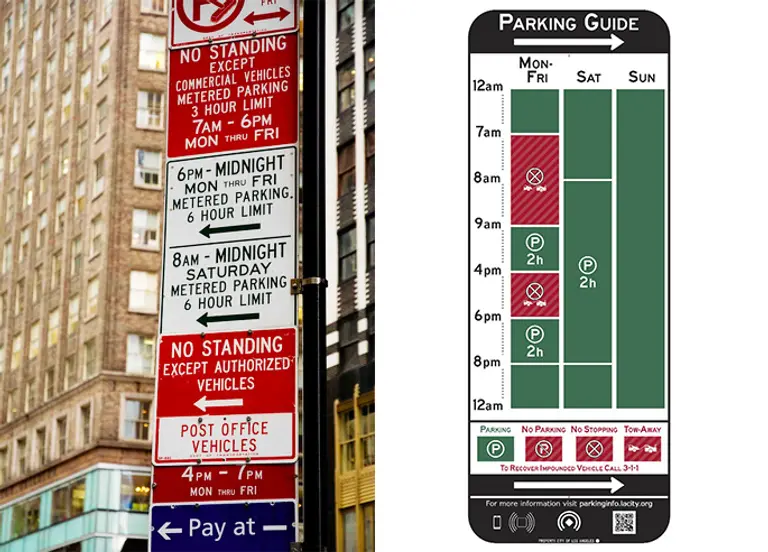April 13, 2015
Wouldn't it have been nice to have your own kitchen when you lived in that cramped apartment you shared with six people? Or to actually have a kitchen at all when you lived in that shoebox studio? For constantly on-the-move New Yorkers who like to cook (or maybe just wash a dish here and there), these are common conundrums. But a new compact system called the Gali Kitchen can easily solve these problems.
The creation of recent design school grad Ana Arana, Gali is considered a revision of the kitchen, "letting each individual distribute their space as wanted, having everything necessary to cook when needed but allowing the living space to embrace new possibilities." Remarkably, the adaptable, compact module includes everything one needs -- a sink, fridge, induction cooktop, storage, and prep/dining table.
See more ahead

