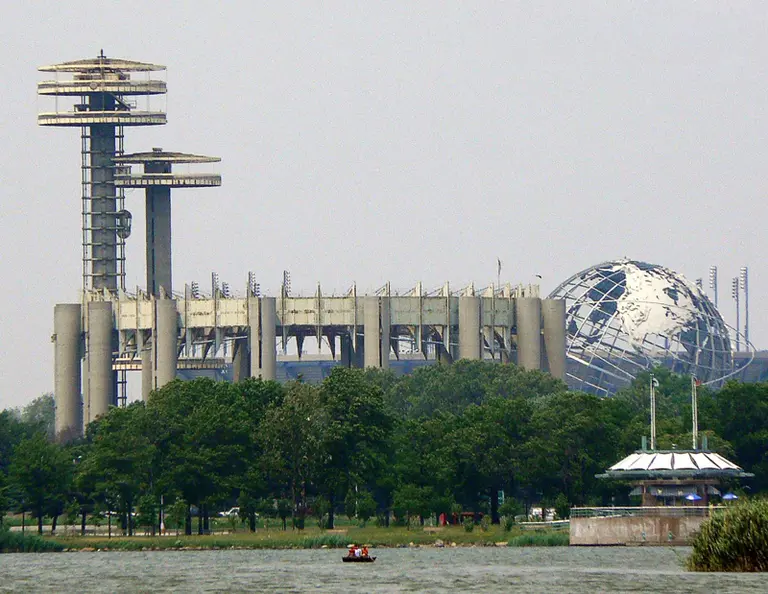March 12, 2015
Earlier this week, we visited the New York School of Interior Design's latest exhibit, Rescued, Restored, Reimagined: New York's Landmark Interiors, which, on the 50th anniversary of New York’s landmark legislation, features photography and information about more than 20 public spaces, known and little-known, that have been designated as interior landmarks. Looking through images of restored Broadway theaters, perfectly preserved coffered rotundas and period furniture, we couldn't help getting stuck on one often-overlooked element–the elevator.
For most of us who live in a high rise or work in a typical office building, the elevator doors are just another blank wall that we stare at, only paying attention when they open and usher us in. But when the city's great Art Deco buildings were rising, the elevators were an extension of the lavish ornamentation and geometric details of the façade and interior lobby. We've rounded up some of our favorite Art Deco elevators in landmarked interiors, which means they're all publicly accessible so you can check them all out first hand.
Go up in style here

