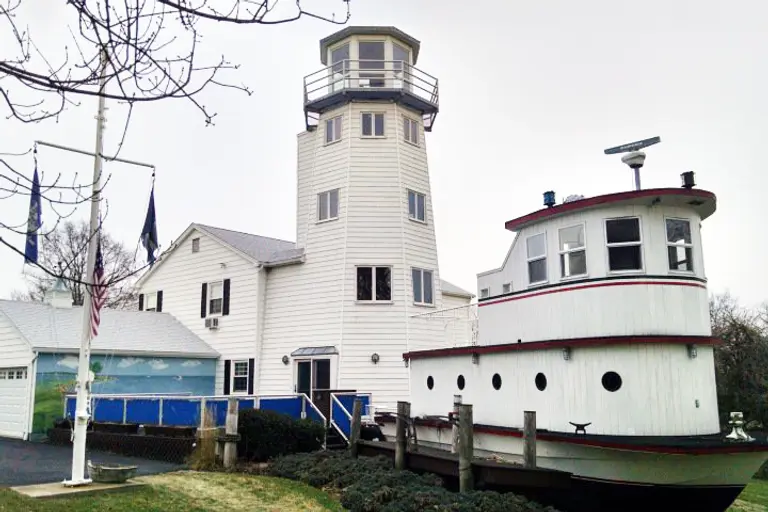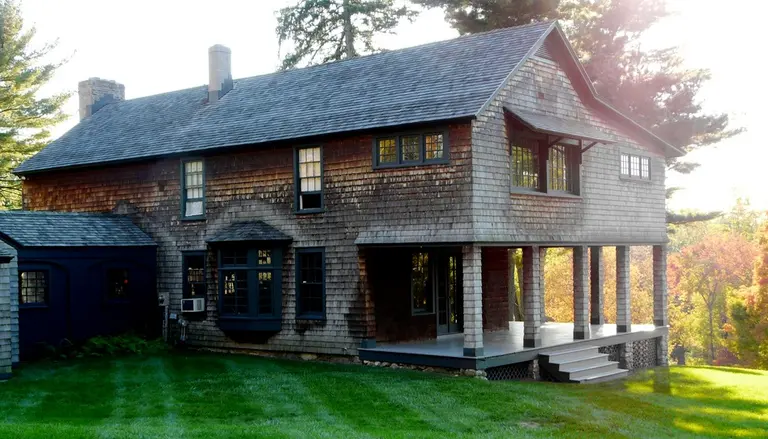Gluck+’s Bridge House: Three Centuries of Rural American Architecture in One Interconnected Home
Learn more about this interconnected woodland retreat
When we talk about One Vanderbilt we typically focus on the base of the building–how it relates to its neighbor Grand Central and how it interacts with the planned public plaza in Vanderbilt Corridor. But at a presentation last night about the project, hosted by Open House New York and put on by Jamie van Klemperer, […]

Marcelo and Sara at the unveiling of HeartBeat, image via Times Square NYC Flickr

Image via NY Post

Calluna Farms © Craig White via Flickr