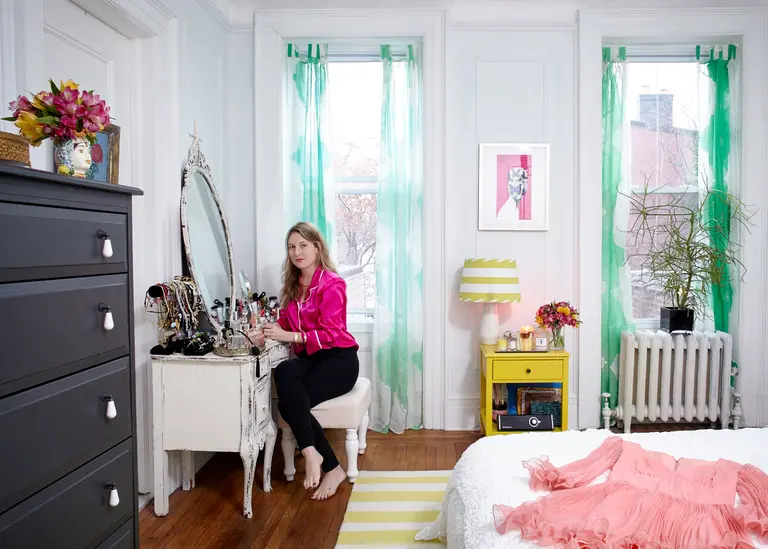The New Broadway Plan Could Bring 3,000 Housing Units to West Harlem, 50 Percent Will Be Affordable
Get the scoop here

Our new series “My sqft” checks out the homes of 6sqft’s friends, family and fellow New Yorkers across all the boroughs. On our first interior adventure, we check out a home in Clinton Hill.
One of New York’s most mysterious buildings continues to come further into light, now with a brand new marketing video (h/t EV Grieve) that not only shows us images of the building completely graffiti-free, but how its former owner, photographer Jay Maisel, had set up his work and living spaces. The three-minute video offers up […]
The votes are in, and the people of the architecture and design community have spoken. ArchDaily has announced the winners of its Building of the Year 2015 contest. The winners of the 14 categories included NYC-based firm WORKac’s Wieden+Kennedy NY headquarters for Interiors (which have been featured on 6sqft before), Herzog & de Meuron’s Arena do Morro for […]
When a brownstone-living couple were looking to build an idyllic family home in the Hamptons, they turned to Resolution: 4 Architecture to create a place the could call home far from the city. Called “Swingline,” this wonderful retreat was completely prefabricated and assembled on site. And with six bedrooms, seven baths, a pool house, a rooftop deck and numerous […]