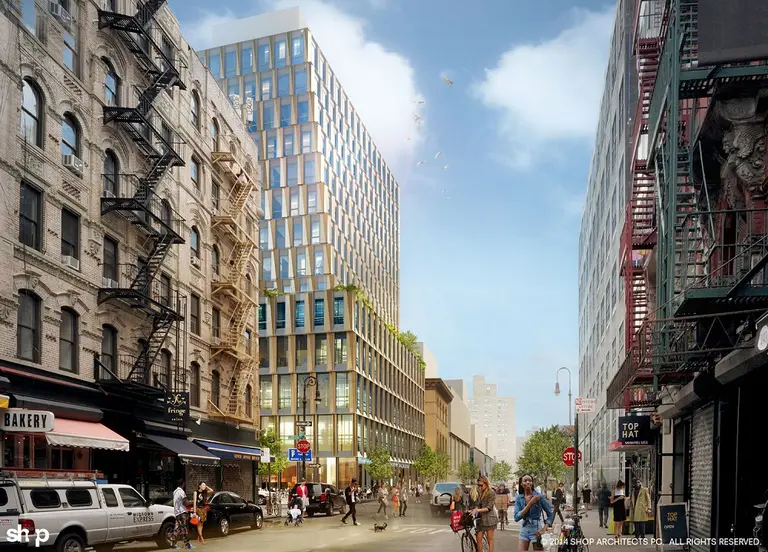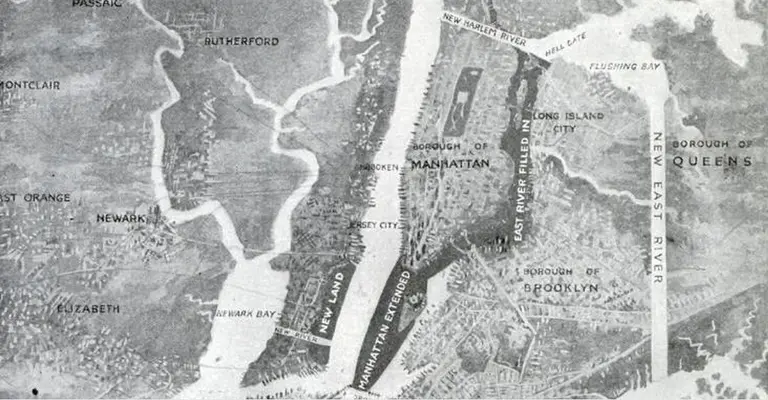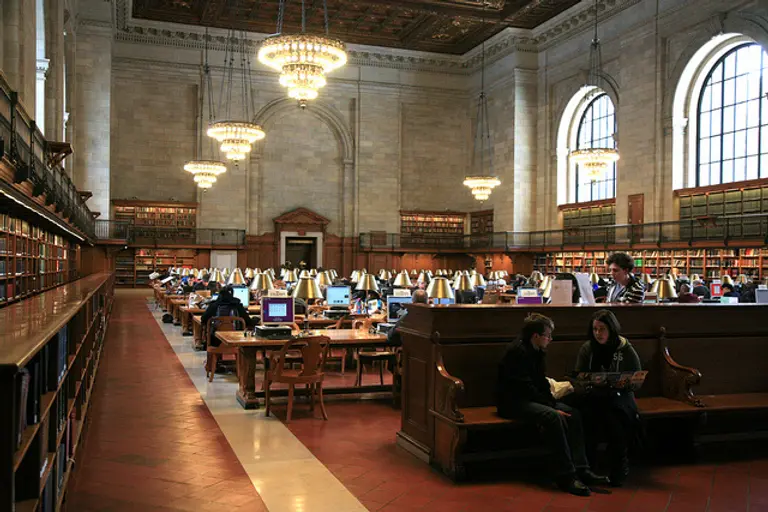January 14, 2015
With the advent of the Internet—namely Google—the role of the library has changed dramatically over the last 20 years. But even with the introduction of new technology, never have libraries played a more important role in educating the public—and their rapid growth in attendance proves this. Although the New York Public Library (NYPL) scrapped Norman Foster's plan to renovate their flagship location last year, they still have a $300 million renovation plan in the works and they're hard on the hunt for a high-tech redesign. While we may be years off before we see a new design emerge, The Architectural League and the Center for an Urban Future have made their own investigation into what could be by asking a handful of architects to drum up exciting new library designs that meet the needs of today's tech-savvy users. Originally published on ArchDaily as "Five Design Teams Re-Envision New York’s Public Libraries," Connor Walker explores the five design teams' proposal for a better NYPL.
There are 207 branch libraries in the city of New York, each providing a number of services to city residents. From the simple lending of books to adult technical literacy classes, these institutions are as vital as they were before the advent of the Internet, and their attendance numbers prove it. Between the years of 2002 and 2011, circulation in the city’s library systems increased by 59 percent. Library program attendance saw an increase of 40 percent. In spite of this, library funding was cut by 8 percent within this same timeframe, which has made it difficult to keep many of the system’s buildings in good repair. To spark interest and support from city leaders, The Architectural League, in collaboration with the Center for an Urban Future, instigated the design study "Re-Envisioning New York’s Branch Libraries."
READ MORE


