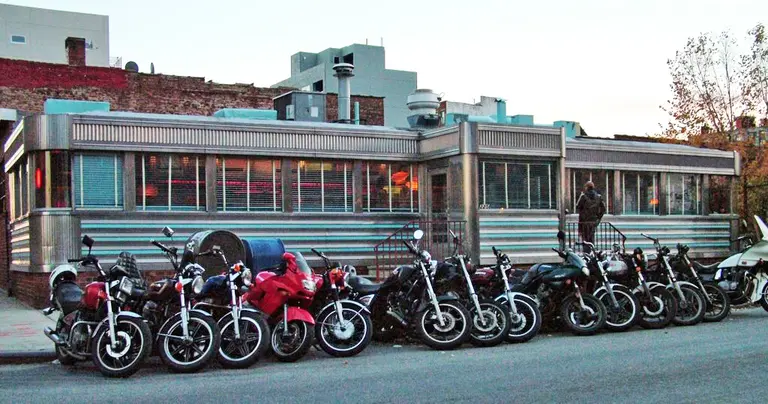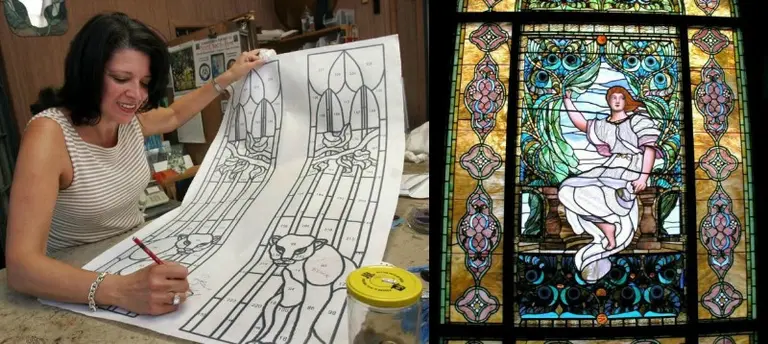Fox News Host Kimberly Guilfoyle Buys $3.4M Central Park West Apartment Full of Taxidermied Animals
Take a look inside

Image by Avagara via Panoramio

Images from Find Everything Historic
Imagine waking up one morning and getting pulled into a whirlwind of adventure, art, history, and preservation. That’s exactly what happened to Doris Cultraro of DC Studios in upstate New York when she was called in to clean and restore a 60-square-foot stained glass panel with over 6,000 pieces in 2007. “Although the original studio […]