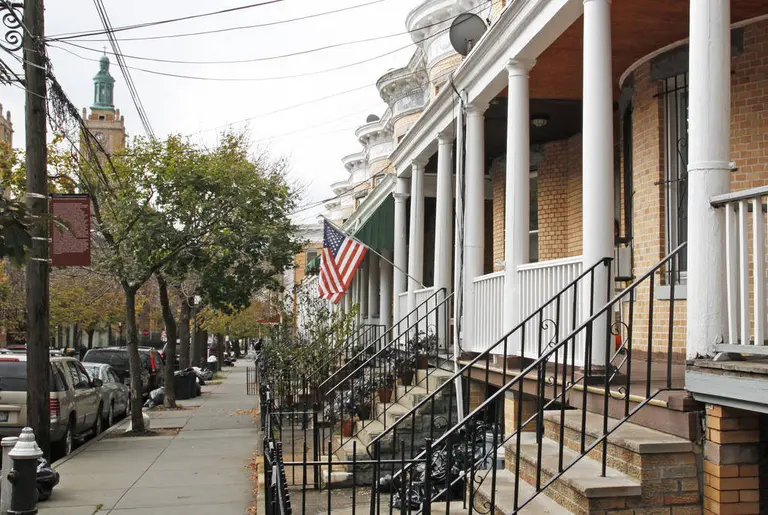6sqft Gift Guide: Insane Big Rig Exer-Desk Generates 100 Watts of Electricity
Find out more about the bike here

Photo © Cameron Baylock
At this point, you already know you can 3D print anything from furniture to entire estates, but now you can even add gardens to the list. Yuichiro Takeuchi, a computer scientist at the Sony Computer Science Laboratories in Tokyo, has invented a way to create herb and flower gardens using the incredible technology. And the best part? […]

L to R: Building 1, Building 2 (21 West End Avenue), Building 3, Building 4, Building 5 (1 West End Avenue)
Major controversy ensued earlier this week between preservationists and city officials when the Landmarks Preservation Commission (LPC) released a proposal to de-calendar 94 historic sites and two historic districts. The plan would have left these locations, including Long Island City’s Pepsi sign, Manhattan’s Bergdorf Goodman building, and Green-Wood Cemetery in Brooklyn, completely unprotected and ripe for alterations […]