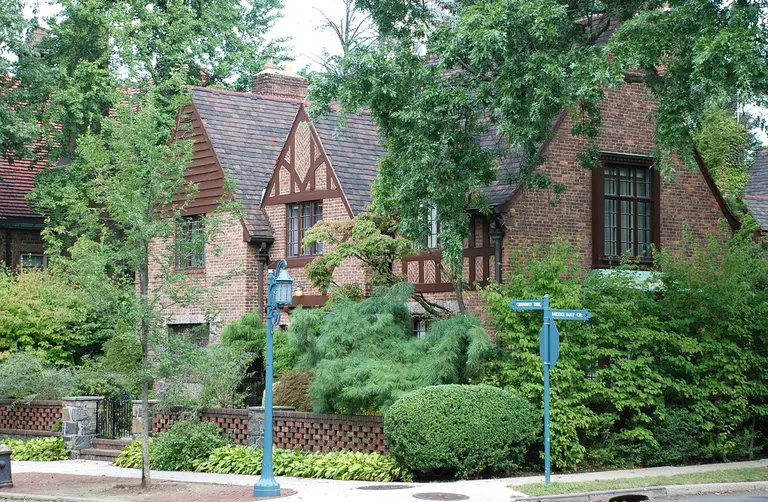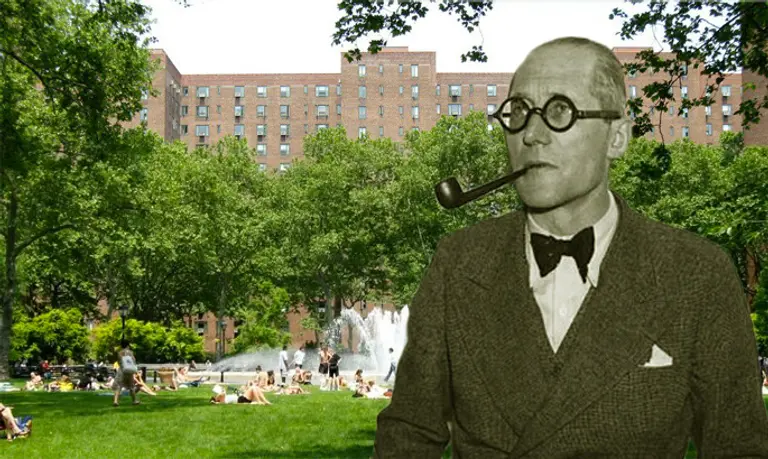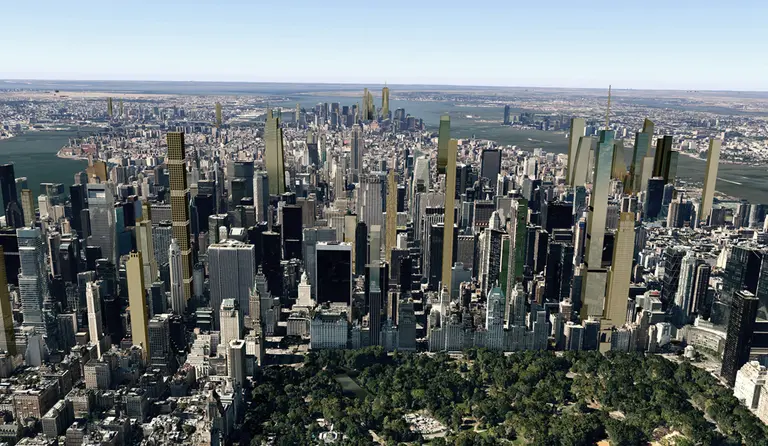Breathtaking Upper East Side Townhouse Boasts Four-Year Renovation Well Worth the Wait
You've got to see the rest of this home

Forest Hills Gardens via Joe Shlabotnik via photopin cc

Stuyvesant Town Oval via Marianne O’Leary via photopin cc
The city was abuzz on Monday when news broke of media mogul Barry Diller’s $130 million pledge to build a $170 million, 2.7-acre floating park off the shore of 14th Street in the Hudson River. The planning and design process had been kept under wraps for over two years, and though the undulating, amoeba-shaped public […]

What Manhattan will look like in 2018. Many of the buildings going up will be wrapped in glass. Image via CityRealty
Of the condos planned along the High Line Park, one of the most—if not the most—anticipated addition comes via Zaha Hadid. One of our intrepid reporters recently stopped by the construction site located at 520 West 28th Street to see how works are coming along, and it looks like the site is near-ready for its starchitect treatment. […]