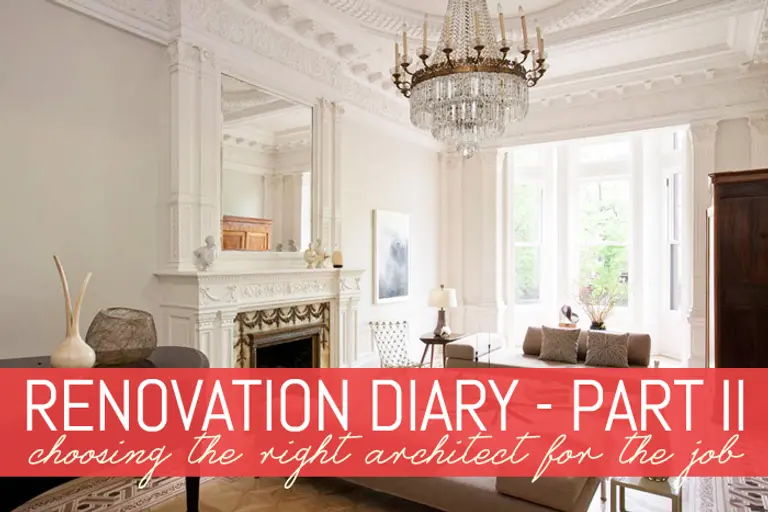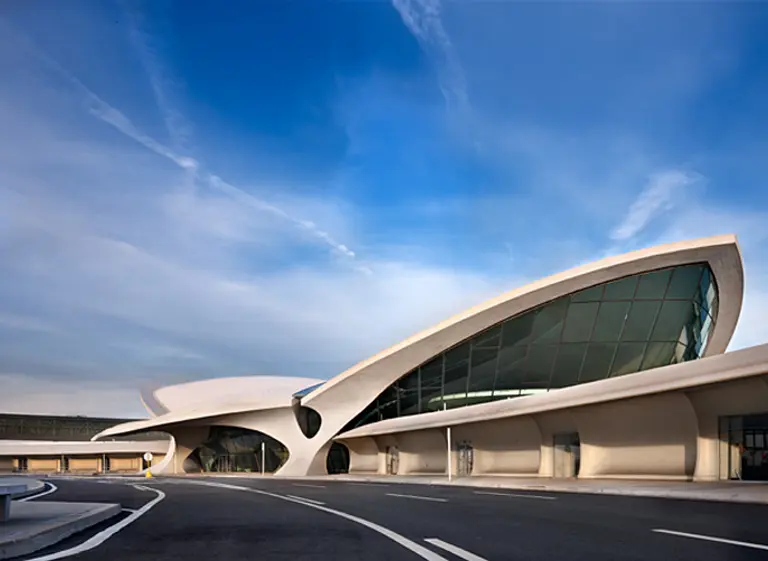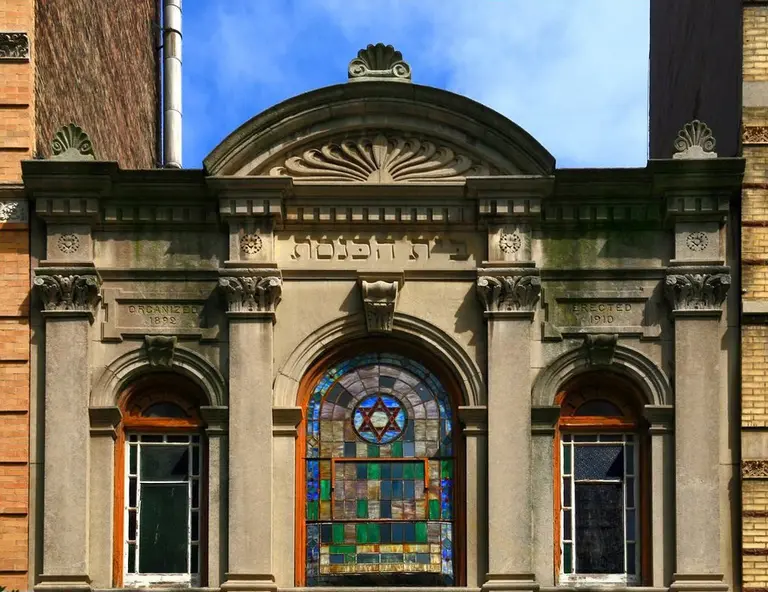
Image © Sarah Ross via flickr cc.
Renovation Diary Part II: Choosing the Right Architect for the Job
Find out how to choose the right architect for your project and your budget.

Image © Sarah Ross via flickr cc.

Photo courtesy of Beyer Blinder Belle

The Anshei Meseritz Temple soon to be turned into condos © LuciaM via Panoramio
In just a few days, Archtober will bring us one of the biggest architecture and design events of the year: Dwell on Design. Curated by the editors of Dwell magazine, DOD will fill 82 Mercer in SoHo with 5,000 renowned creatives ready to showcase and chat about new design ideas, products, and services. There will also […]